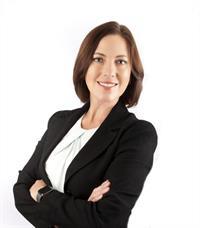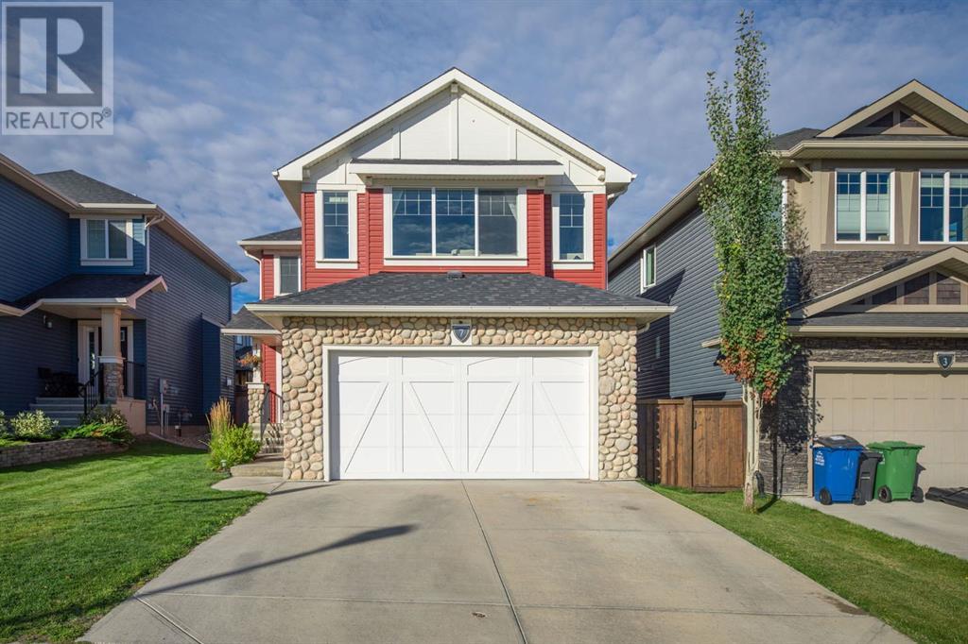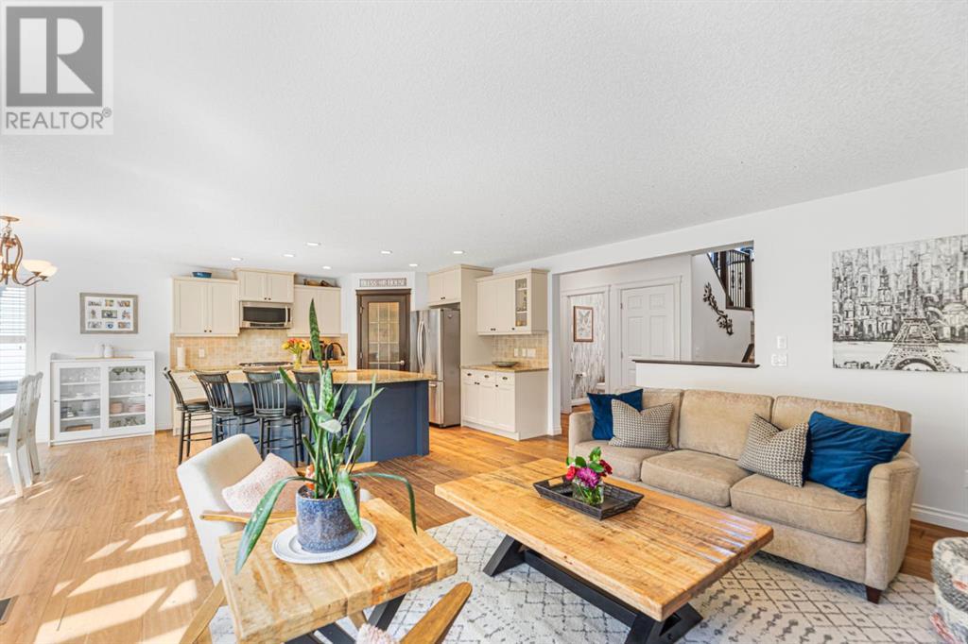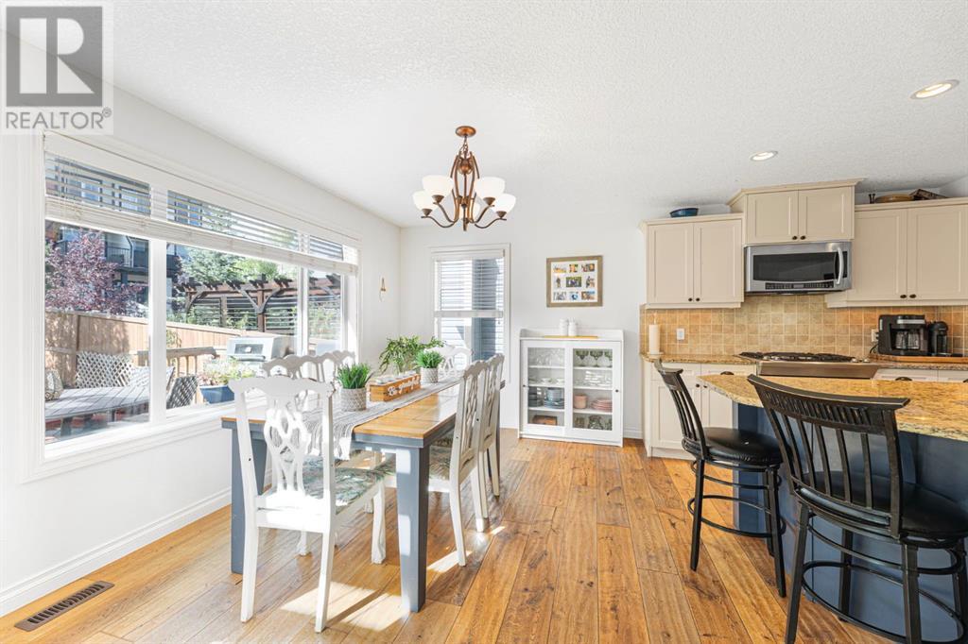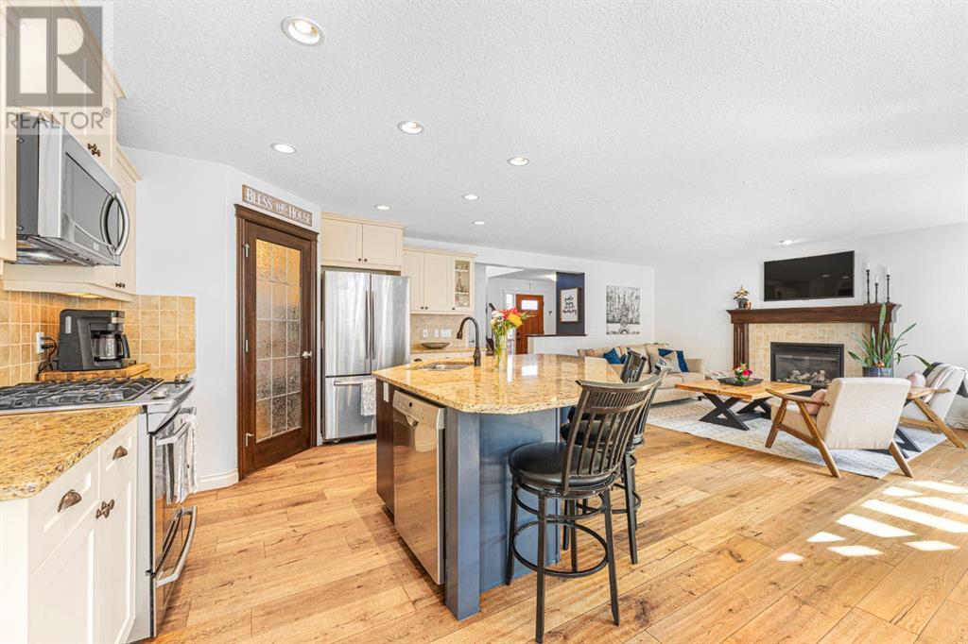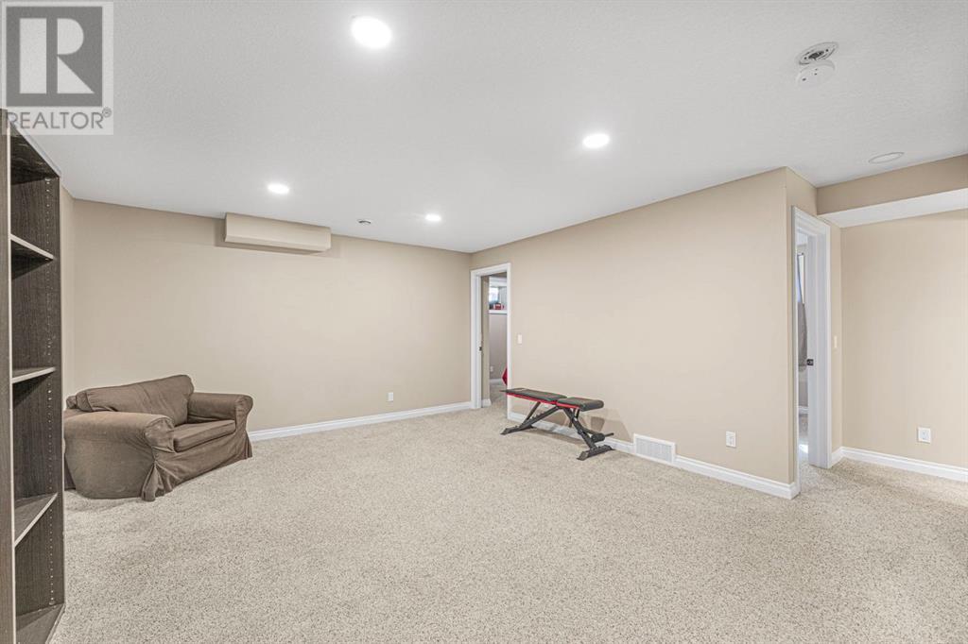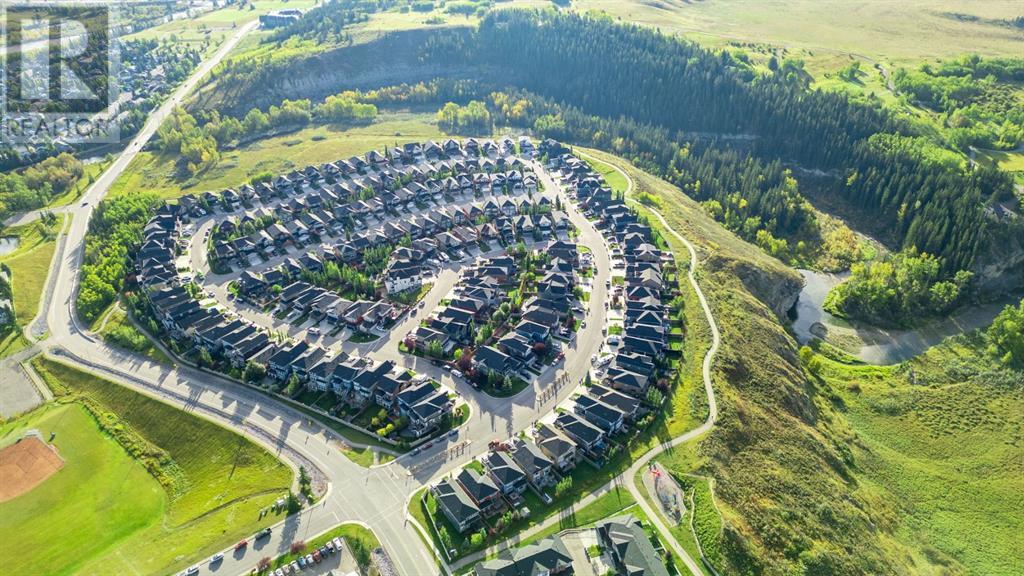LOADING
$838,000
7 Jumping Pound Terrace, Cochrane, Alberta T4C 0K2 (27472405)
5 Bedroom
4 Bathroom
2102.24 sqft
Fireplace
None
Forced Air
Landscaped
7 Jumping Pound Terrace
Cochrane, Alberta T4C0K2
Welcome to your dream home in the desirable community of Jumping Pound Ridge, Cochrane. This exquisite two-story residence offers a perfect blend of modern elegance and comfortable living. As you enter, you are greeted by beautiful hardwood floors that flow throughout the main level, complemented by large windows that flood the space with natural light. The spacious foyer invites you into the heart of the home, where the cozy living room awaits, featuring a charming fireplace—perfect for those chilly evenings. The modern kitchen is a chef's delight, boasting a large center island, a generous walkthrough corner pantry, and ample storage space. The open floor plan seamlessly connects the kitchen to a well-sized dining area, providing easy access to your private backyard oasis. A convenient 2-piece bathroom and a laundry room complete this level, ensuring functionality and ease. Venture upstairs to discover a versatile bonus family room, ideal for relaxation or entertainment. This level also features three inviting bedrooms, including the primary retreat, which offers a luxurious ensuite and a spacious walk-in closet. An additional 4-piece bathroom serves the other bedrooms, providing comfort and convenience for family and guests alike. The fully developed basement is an added bonus, featuring two additional bedrooms, a large recreation room, and ample storage space, along with another 4-piece bathroom, and a second laundry room! Perfect for accommodating guests or creating a personal retreat. Step outside to your private backyard, where you’ll enjoy the tranquility of having no neighbors behind you and direct access to the walking paths. The generous outdoor space is perfect for entertaining or simply unwinding in nature. Plus, a playground is just a few steps away, making this home ideal for families. Don’t miss the opportunity to make this stunning property your own. Schedule a viewing today and experience the charm and comfort of this exceptional home in Jumping Pound! Open House Saturday Sept 28, 11-2 (id:50955)
Open House
This property has open houses!
September
28
Saturday
Starts at:
11:00 am
Ends at:1:00 pm
Property Details
| MLS® Number | A2168340 |
| Property Type | Single Family |
| Community Name | Jumping Pound Ridge |
| AmenitiesNearBy | Park, Playground, Schools, Shopping |
| Features | Closet Organizers |
| ParkingSpaceTotal | 4 |
| Plan | 0812467 |
| Structure | Deck |
| ViewType | View |
Building
| BathroomTotal | 4 |
| BedroomsAboveGround | 3 |
| BedroomsBelowGround | 2 |
| BedroomsTotal | 5 |
| Appliances | Refrigerator, Dishwasher, Stove, Microwave Range Hood Combo, Window Coverings, Washer & Dryer |
| BasementDevelopment | Finished |
| BasementType | Full (finished) |
| ConstructedDate | 2012 |
| ConstructionMaterial | Wood Frame |
| ConstructionStyleAttachment | Detached |
| CoolingType | None |
| ExteriorFinish | Stone, Vinyl Siding |
| FireplacePresent | Yes |
| FireplaceTotal | 1 |
| FlooringType | Carpeted, Ceramic Tile, Hardwood |
| FoundationType | Poured Concrete |
| HalfBathTotal | 1 |
| HeatingFuel | Natural Gas |
| HeatingType | Forced Air |
| StoriesTotal | 2 |
| SizeInterior | 2102.24 Sqft |
| TotalFinishedArea | 2102.24 Sqft |
| Type | House |
Parking
| Attached Garage | 2 |
Land
| Acreage | No |
| FenceType | Fence |
| LandAmenities | Park, Playground, Schools, Shopping |
| LandscapeFeatures | Landscaped |
| SizeDepth | 34.98 M |
| SizeFrontage | 11.58 M |
| SizeIrregular | 404.94 |
| SizeTotal | 404.94 M2|4,051 - 7,250 Sqft |
| SizeTotalText | 404.94 M2|4,051 - 7,250 Sqft |
| ZoningDescription | R-ld |
Rooms
| Level | Type | Length | Width | Dimensions |
|---|---|---|---|---|
| Basement | 4pc Bathroom | 4.83 Ft x 10.42 Ft | ||
| Basement | Bedroom | 11.33 Ft x 9.25 Ft | ||
| Basement | Bedroom | 11.25 Ft x 9.25 Ft | ||
| Basement | Recreational, Games Room | 19.08 Ft x 22.75 Ft | ||
| Basement | Storage | 6.42 Ft x 4.67 Ft | ||
| Basement | Furnace | 6.50 Ft x 10.42 Ft | ||
| Main Level | 2pc Bathroom | 4.67 Ft x 5.92 Ft | ||
| Main Level | Dining Room | 14.00 Ft x 9.33 Ft | ||
| Main Level | Foyer | 6.58 Ft x 7.17 Ft | ||
| Main Level | Kitchen | 12.25 Ft x 13.42 Ft | ||
| Main Level | Laundry Room | 6.83 Ft x 4.92 Ft | ||
| Main Level | Living Room | 14.83 Ft x 16.75 Ft | ||
| Main Level | Pantry | 5.08 Ft x 10.75 Ft | ||
| Upper Level | 4pc Bathroom | 9.08 Ft x 5.17 Ft | ||
| Upper Level | 4pc Bathroom | 9.25 Ft x 10.67 Ft | ||
| Upper Level | Bedroom | 12.50 Ft x 12.00 Ft | ||
| Upper Level | Bedroom | 12.42 Ft x 13.50 Ft | ||
| Upper Level | Family Room | 20.17 Ft x 13.67 Ft | ||
| Upper Level | Primary Bedroom | 12.00 Ft x 16.00 Ft |
Joanie Johnson
Realtor®
- 780-385-1889
- 780-672-7761
- 780-672-7764
- [email protected]
-
Battle River Realty
4802-49 Street
Camrose, AB
T4V 1M9
Listing Courtesy of:
