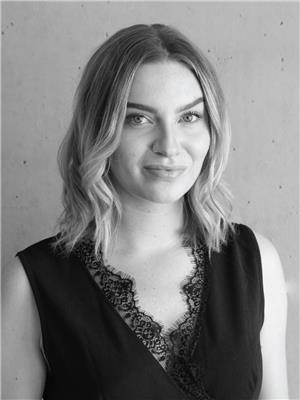Dennis Johnson
Associate Broker/Realtor®
- 780-679-7911
- 780-672-7761
- 780-672-7764
- [email protected]
-
Battle River Realty
4802-49 Street
Camrose, AB
T4V 1M9
Welcome to The Ridge in Sherwood Park! This beautifully updated 3 bedroom, 3 bathroom bi-level is a perfect blend of style and functionality. Step into the open-concept main floor, where the heart of the homea gorgeous kitchenfeatures stainless steel appliances, a massive island-table combo, and new flooring. The entire space has been thoughtfully refreshed paint, and updated bathrooms. The main level also includes a second bedroom, a spacious living room, a full bath and a versatile den or third bedroom. Just a few steps up is your private primary suite and ensuite retreat. The fully developed basement offers even more space for entertaining, complete with a cozy gas stove fireplace, built-in speakers, a third bedroom, and another full bathroom. Outside, enjoy the front-attached oversized double garage and an incredible backyard oasis with a large deck, hot tub, stamped concrete patio, and a bonus side yard with a shed and extra storage or bike parking. (id:50955)
12:00 pm
Ends at:2:00 pm
| MLS® Number | E4408005 |
| Property Type | Single Family |
| Neigbourhood | The Ridge (Sherwood Park) |
| AmenitiesNearBy | Golf Course, Schools, Shopping |
| Features | Flat Site, Exterior Walls- 2x6", No Smoking Home |
| Structure | Deck |
| BathroomTotal | 3 |
| BedroomsTotal | 3 |
| Appliances | Dishwasher, Dryer, Oven - Built-in, Microwave, Stove, Washer, Refrigerator |
| ArchitecturalStyle | Bi-level |
| BasementDevelopment | Finished |
| BasementType | Full (finished) |
| ConstructedDate | 2005 |
| ConstructionStyleAttachment | Detached |
| CoolingType | Central Air Conditioning |
| FireProtection | Smoke Detectors |
| HeatingType | Forced Air |
| SizeInterior | 1497.3676 Sqft |
| Type | House |
| Attached Garage | |
| Oversize |
| Acreage | No |
| FenceType | Fence |
| LandAmenities | Golf Course, Schools, Shopping |
| Level | Type | Length | Width | Dimensions |
|---|---|---|---|---|
| Basement | Family Room | Measurements not available | ||
| Basement | Bedroom 3 | Measurements not available | ||
| Main Level | Living Room | Measurements not available | ||
| Main Level | Dining Room | Measurements not available | ||
| Main Level | Kitchen | Measurements not available | ||
| Main Level | Den | Measurements not available | ||
| Main Level | Bedroom 2 | Measurements not available | ||
| Upper Level | Primary Bedroom | Measurements not available |
