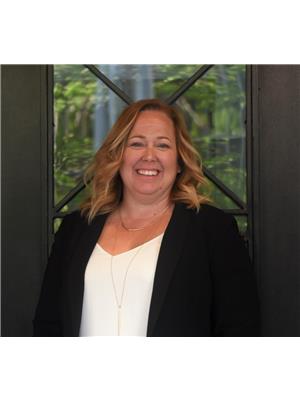Sheena Gamble
Realtor®
- 780-678-1283
- 780-672-7761
- 780-672-7764
- [email protected]
-
Battle River Realty
4802-49 Street
Camrose, AB
T4V 1M9
Maintenance, Exterior Maintenance, Insurance, Property Management, Other, See Remarks
$206.84 MonthlyWelcome to this beautiful custom-built half-duplex bungalow in the heart of Sherwood Park. This luxury home has over 2,000 sq ft of living space with high-end finishes throughout. The Great Room features soaring 10 ceilings, stone-faced gas fireplace, and rich hardwood floors. The chefs kitchen is a showstopper with custom cabinetry, stainless steel appliancesincl a gas rangesleek quartz countertops, and glass tile backsplash. With a spacious island and a walk-in pantry, this kitchen is perfect for entertaining. Enjoy your meals in the dining area, where patio doors lead to a west-facing deck, complete with a gas BBQ hookup, perfect for summer gatherings. On the main floor, youll find a generous primary suite with a 3-pc ensuite and walk-in closet, plus a versatile office/den, a 4-pc bath and convenient laundry room. Downstairs is a beautifully finished lower level with 9 ceilings, featuring a large family room with a 3-sided gas fireplace, wet bar, large bedroom, 4pc bath and a flex space/den. (id:50955)
1:00 pm
Ends at:3:00 pm
| MLS® Number | E4408051 |
| Property Type | Single Family |
| Neigbourhood | Durham Town Square |
| AmenitiesNearBy | Public Transit, Shopping |
| Features | Wet Bar, Closet Organizers, No Animal Home, No Smoking Home, Level |
| Structure | Deck |
| BathroomTotal | 3 |
| BedroomsTotal | 2 |
| Amenities | Ceiling - 9ft |
| Appliances | Dishwasher, Dryer, Garage Door Opener Remote(s), Garage Door Opener, Garburator, Microwave Range Hood Combo, Refrigerator, Gas Stove(s), Washer |
| ArchitecturalStyle | Bungalow |
| BasementDevelopment | Finished |
| BasementType | Full (finished) |
| ConstructedDate | 2014 |
| ConstructionStyleAttachment | Semi-detached |
| CoolingType | Central Air Conditioning |
| FireProtection | Smoke Detectors |
| FireplaceFuel | Gas |
| FireplacePresent | Yes |
| FireplaceType | Unknown |
| HeatingType | Forced Air |
| StoriesTotal | 1 |
| SizeInterior | 1302.4332 Sqft |
| Type | Duplex |
| Attached Garage |
| Acreage | No |
| LandAmenities | Public Transit, Shopping |
| Level | Type | Length | Width | Dimensions |
|---|---|---|---|---|
| Lower Level | Bedroom 2 | 4.5 m | 3.6 m | 4.5 m x 3.6 m |
| Main Level | Living Room | 5.5 m | 3.6 m | 5.5 m x 3.6 m |
| Main Level | Dining Room | 3.9 m | 3.3 m | 3.9 m x 3.3 m |
| Main Level | Kitchen | 4.1 m | 3.3 m | 4.1 m x 3.3 m |
| Main Level | Den | 3.8 m | 2.4 m | 3.8 m x 2.4 m |
| Main Level | Primary Bedroom | 3.9 m | 3.8 m | 3.9 m x 3.8 m |

