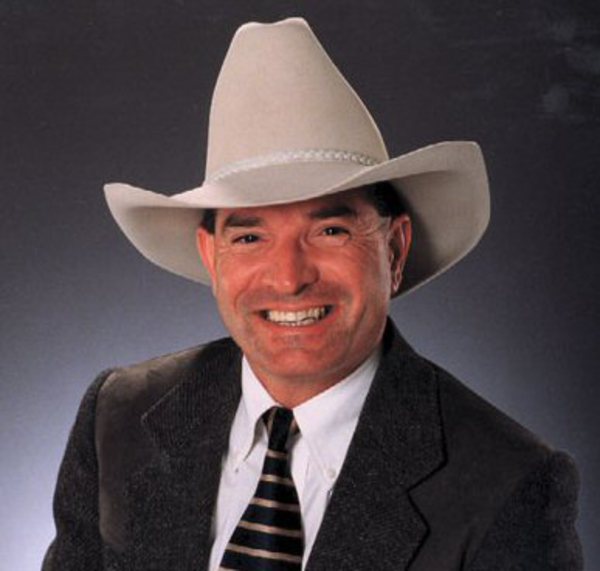Taylor Mitchell
Realtor®
- 780-781-7078
- 780-672-7761
- 780-672-7764
- [email protected]
-
Battle River Realty
4802-49 Street
Camrose, AB
T4V 1M9
Living in the country, especially close in, is both a luxury and privilege that few can afford but this new listing is an affordable opportunity that you won’t want to miss out on ! 9+ acres — with a classic A-Frame Chalet style that is fully developed with a double attached garage and various complimentary accessory buildings for the animals, outdoor toys and storage space for that small business you have on the go. The owners family all grew up here from young and then the property has been rented for the recent 20 years so although it’s been well maintained it can benefit from some owner occupied upgrades. The land , location , setting and Views are huge and must be see to be appreciated. Only 11 minutes SW of Calgary’s newest Costco ,in the much sought after neighborhood of Priddis/Millarville and with an asking price that will amaze you — plus —- won’t be long on the market. So hurry now to call your favourite Realtor for an appointment and be first to write an offer …because yes …. You can afford the luxury and privilege of living in the Country !! (id:50955)
| MLS® Number | A2167817 |
| Property Type | Single Family |
| AmenitiesNearBy | Golf Course |
| CommunityFeatures | Golf Course Development |
| Plan | 8111150 |
| Structure | Deck |
| BathroomTotal | 3 |
| BedroomsAboveGround | 2 |
| BedroomsBelowGround | 4 |
| BedroomsTotal | 6 |
| Appliances | Refrigerator, Gas Stove(s), Dishwasher, Hood Fan, Washer & Dryer |
| BasementDevelopment | Finished |
| BasementType | Full (finished) |
| ConstructedDate | 1981 |
| ConstructionStyleAttachment | Detached |
| CoolingType | None |
| ExteriorFinish | Wood Siding |
| FireplacePresent | Yes |
| FireplaceTotal | 1 |
| FlooringType | Carpeted, Laminate, Linoleum, Tile |
| FoundationType | Poured Concrete |
| HalfBathTotal | 1 |
| HeatingType | Forced Air |
| StoriesTotal | 1 |
| SizeInterior | 1514 Sqft |
| TotalFinishedArea | 1514 Sqft |
| Type | House |
| UtilityWater | Well |
| Attached Garage | 2 |
| Acreage | Yes |
| FenceType | Fence |
| LandAmenities | Golf Course |
| Sewer | Septic Field |
| SizeIrregular | 9.00 |
| SizeTotal | 9 Ac|5 - 9.99 Acres |
| SizeTotalText | 9 Ac|5 - 9.99 Acres |
| ZoningDescription | Cr |
| Level | Type | Length | Width | Dimensions |
|---|---|---|---|---|
| Second Level | Loft | 10.92 Ft x 11.83 Ft | ||
| Basement | Other | 7.08 Ft x 11.25 Ft | ||
| Basement | Recreational, Games Room | 28.00 Ft x 15.00 Ft | ||
| Basement | Bedroom | 9.08 Ft x 11.17 Ft | ||
| Basement | Bedroom | 9.83 Ft x 11.08 Ft | ||
| Basement | Bedroom | 8.67 Ft x 10.50 Ft | ||
| Basement | Bedroom | 10.92 Ft x 11.08 Ft | ||
| Basement | Laundry Room | 8.25 Ft x 8.33 Ft | ||
| Basement | 2pc Bathroom | Measurements not available | ||
| Main Level | Living Room | 14.75 Ft x 22.92 Ft | ||
| Main Level | Dining Room | 11.42 Ft x 11.67 Ft | ||
| Main Level | Kitchen | 11.50 Ft x 11.75 Ft | ||
| Main Level | Other | 11.33 Ft x 2.92 Ft | ||
| Main Level | Primary Bedroom | 11.67 Ft x 16.58 Ft | ||
| Main Level | Bedroom | 10.92 Ft x 11.67 Ft | ||
| Main Level | 3pc Bathroom | Measurements not available | ||
| Main Level | 4pc Bathroom | Measurements not available |

