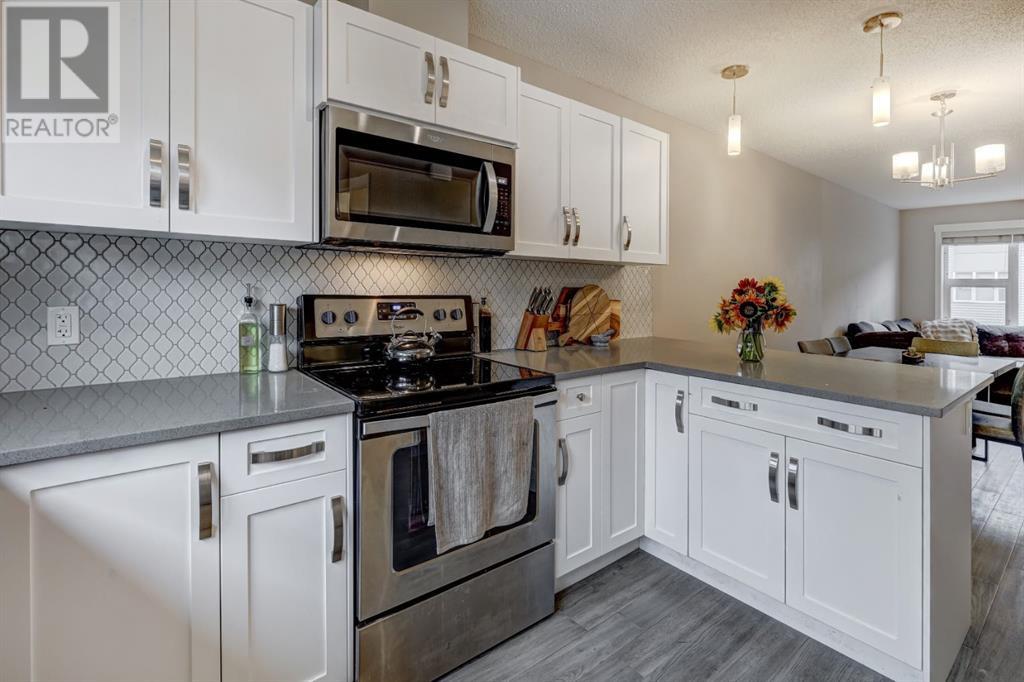LOADING
$395,000Maintenance, Common Area Maintenance, Insurance, Property Management, Reserve Fund Contributions, Waste Removal
$266.25 Monthly
Maintenance, Common Area Maintenance, Insurance, Property Management, Reserve Fund Contributions, Waste Removal
$266.25 Monthly503, 2461 Baysprings Link Sw, Airdrie, Alberta T4B 4C6 (27473818)
2 Bedroom
3 Bathroom
1318.64 sqft
Central Air Conditioning
Central Heating
503, 2461 Baysprings Link SW
Airdrie, Alberta T4B4C6
Discover your dream home in this charming 3-storey row townhouse! Boasting a spacious open floor plan on the main level, the kitchen, dining, and living areas flow seamlessly together, creating a perfect space for entertaining and everyday living. A pantry with a trendy barn door adds functional character! The main floor comes complete with a back hall where you’ll find a convenient powder room and extra storage leading outside to your private balcony, where you can unwind and enjoy views overlooking the serene gazebo. The top floor features two generous primary bedrooms, each with its own ensuite and walk-in closet—ideal for maximizing privacy. The laundry area with built in bar for line drying is conveniently located on this floor, making chores a breeze. With a driveway and an oversized single garage that includes extra storage, you'll have all the space you need, plus a walkout to a ground floor patio and beautiful green space for outdoor enjoyment. This townhouse combines modern living with practical amenities in the desirable community of Baysprings. Schedule your showing today and make this incredible property your new home! (id:50955)
Property Details
| MLS® Number | A2168983 |
| Property Type | Single Family |
| Community Name | Baysprings |
| AmenitiesNearBy | Schools, Shopping |
| CommunityFeatures | Pets Allowed With Restrictions |
| Features | See Remarks, No Smoking Home, Parking |
| ParkingSpaceTotal | 2 |
| Plan | 1610086 |
| Structure | See Remarks |
Building
| BathroomTotal | 3 |
| BedroomsAboveGround | 2 |
| BedroomsTotal | 2 |
| Appliances | Washer, Refrigerator, Dishwasher, Oven, Dryer, Microwave Range Hood Combo, Window Coverings |
| BasementType | None |
| ConstructedDate | 2016 |
| ConstructionMaterial | Wood Frame |
| ConstructionStyleAttachment | Attached |
| CoolingType | Central Air Conditioning |
| FlooringType | Carpeted, Tile, Vinyl Plank |
| FoundationType | Poured Concrete |
| HalfBathTotal | 1 |
| HeatingFuel | Natural Gas |
| HeatingType | Central Heating |
| StoriesTotal | 3 |
| SizeInterior | 1318.64 Sqft |
| TotalFinishedArea | 1318.64 Sqft |
| Type | Row / Townhouse |
Parking
| Oversize | |
| Attached Garage | 1 |
Land
| Acreage | No |
| FenceType | Not Fenced |
| LandAmenities | Schools, Shopping |
| SizeDepth | 18.72 M |
| SizeFrontage | 4.88 M |
| SizeIrregular | 91.30 |
| SizeTotal | 91.3 M2|0-4,050 Sqft |
| SizeTotalText | 91.3 M2|0-4,050 Sqft |
| ZoningDescription | R4 |
Rooms
| Level | Type | Length | Width | Dimensions |
|---|---|---|---|---|
| Second Level | 2pc Bathroom | 2.67 Ft x 6.33 Ft | ||
| Second Level | Kitchen | 12.25 Ft x 10.25 Ft | ||
| Second Level | Dining Room | 9.00 Ft x 15.17 Ft | ||
| Second Level | Living Room | 11.83 Ft x 15.25 Ft | ||
| Third Level | Primary Bedroom | 10.00 Ft x 11.58 Ft | ||
| Third Level | 4pc Bathroom | 4.83 Ft x 7.75 Ft | ||
| Third Level | 4pc Bathroom | 8.83 Ft x 4.92 Ft | ||
| Third Level | Primary Bedroom | 10.92 Ft x 11.83 Ft |
Nicole Jensen
Realtor®
Listing Courtesy of:


RE/MAX Real Estate (Central)
5211 4 Street Ne
Calgary, Alberta T2K 6J5
5211 4 Street Ne
Calgary, Alberta T2K 6J5
(403) 216-1600
(403) 284-4923
https://www.remaxcentral.ab.ca/
































