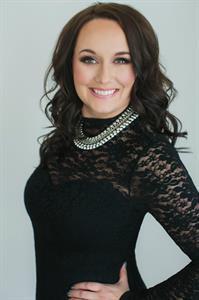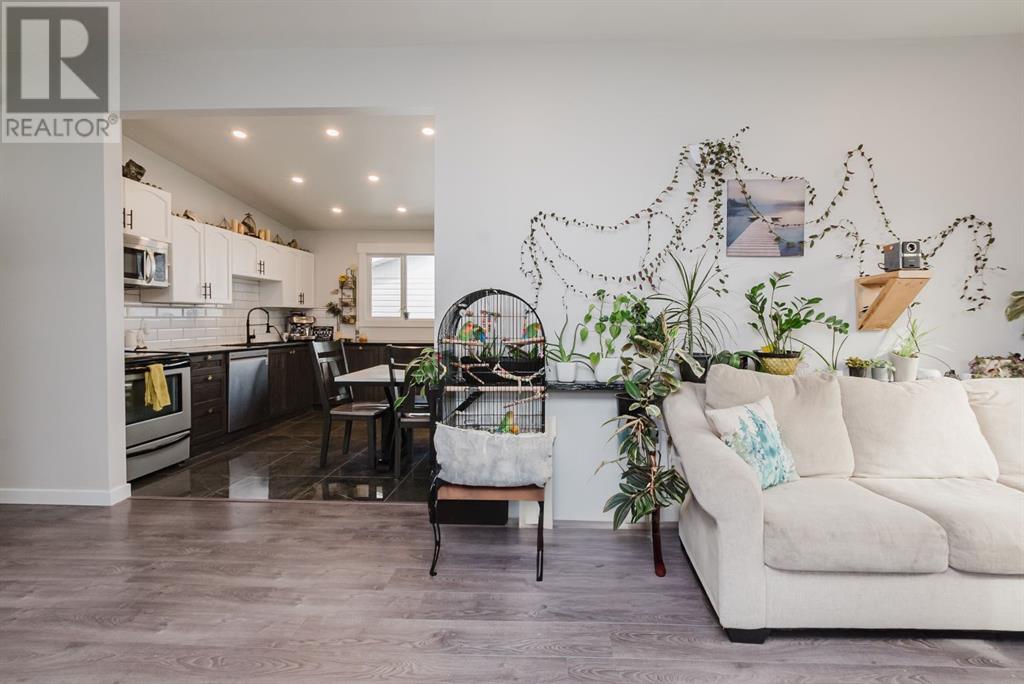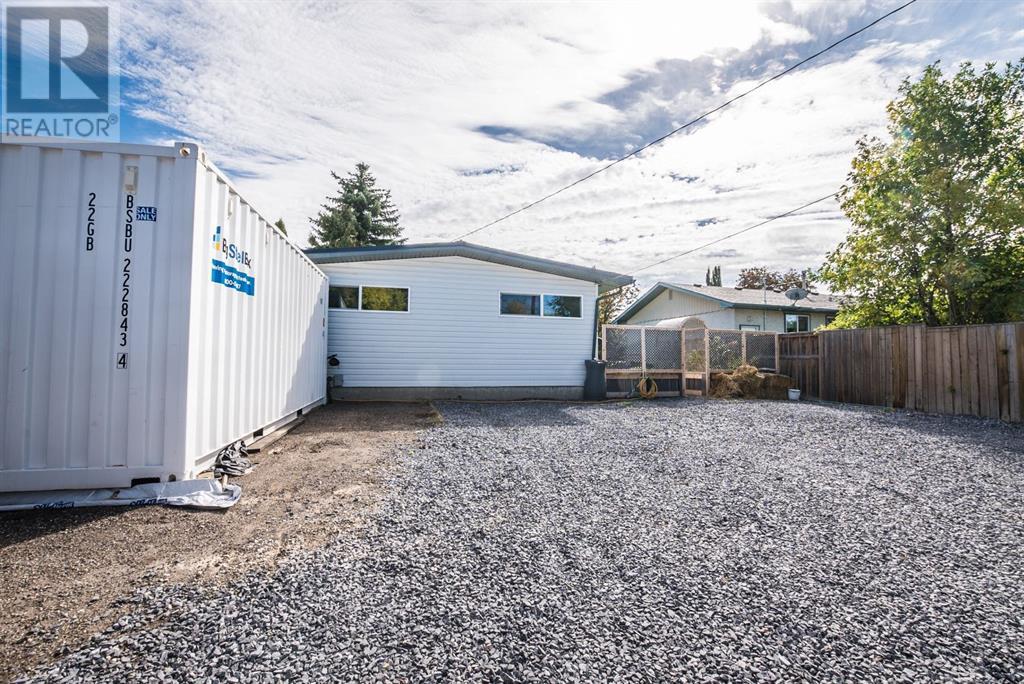LOADING
$315,000
5826 41 Streetcrescent, Red Deer, Alberta T4N 1B6 (27476069)
3 Bedroom
1 Bathroom
991 sqft
Bungalow
None
Forced Air
Garden Area
5826 41 StreetCrescent
Red Deer, Alberta T4N1B6
Beautiful home in a desirable neighborhood in West Park. Close to schools, RDP, parks, shopping, and with quick access to Highway 2, this bungalow sits on a large lot featuring a spacious backyard. Enjoy low-maintenance living with alley access and a detached garage—there’s ample room to park multiple vehicles or even an RV in the back. Inside, you’ll find a fresh renovation that highlights an open-concept floor plan. The living room boasts high ceilings and a large picture window, plenty of natural light. With three bedrooms and a four-piece bath, this house is perfect for a small or growing family. The bedrooms showcase high windows, providing both privacy.This charming home is ideal for first-time buyers, as a starter home, or for couples looking to downsize. Everything is conveniently located on one floor (with a crawl space below). Don’t miss your chance to make this your new home! (id:50955)
Property Details
| MLS® Number | A2168892 |
| Property Type | Single Family |
| Community Name | West Park |
| AmenitiesNearBy | Playground, Schools, Shopping |
| Features | Back Lane |
| ParkingSpaceTotal | 1 |
| Plan | 5187ks |
| Structure | Deck |
Building
| BathroomTotal | 1 |
| BedroomsAboveGround | 3 |
| BedroomsTotal | 3 |
| Appliances | Refrigerator, Dishwasher, Stove, Hood Fan |
| ArchitecturalStyle | Bungalow |
| BasementType | Crawl Space |
| ConstructedDate | 1959 |
| ConstructionStyleAttachment | Detached |
| CoolingType | None |
| FlooringType | Laminate, Tile |
| FoundationType | Poured Concrete |
| HeatingType | Forced Air |
| StoriesTotal | 1 |
| SizeInterior | 991 Sqft |
| TotalFinishedArea | 991 Sqft |
| Type | House |
Parking
| Detached Garage | 1 |
Land
| Acreage | No |
| FenceType | Partially Fenced |
| LandAmenities | Playground, Schools, Shopping |
| LandscapeFeatures | Garden Area |
| SizeDepth | 36.6 M |
| SizeFrontage | 15.23 M |
| SizeIrregular | 6000.00 |
| SizeTotal | 6000 Sqft|4,051 - 7,250 Sqft |
| SizeTotalText | 6000 Sqft|4,051 - 7,250 Sqft |
| ZoningDescription | R1 |
Rooms
| Level | Type | Length | Width | Dimensions |
|---|---|---|---|---|
| Main Level | 4pc Bathroom | 8.08 Ft x 4.92 Ft | ||
| Main Level | Bedroom | 11.33 Ft x 8.00 Ft | ||
| Main Level | Bedroom | 8.00 Ft x 12.42 Ft | ||
| Main Level | Primary Bedroom | 11.58 Ft x 11.42 Ft | ||
| Main Level | Other | 11.50 Ft x 5.83 Ft | ||
| Main Level | Living Room | 11.33 Ft x 18.33 Ft | ||
| Main Level | Foyer | 11.50 Ft x 5.83 Ft |
Nicole Jensen
Realtor®
Listing Courtesy of:


Royal Lepage Network Realty Corp.
6, 3608 - 50 Avenue
Red Deer, Alberta T4N 3Y6
6, 3608 - 50 Avenue
Red Deer, Alberta T4N 3Y6

























