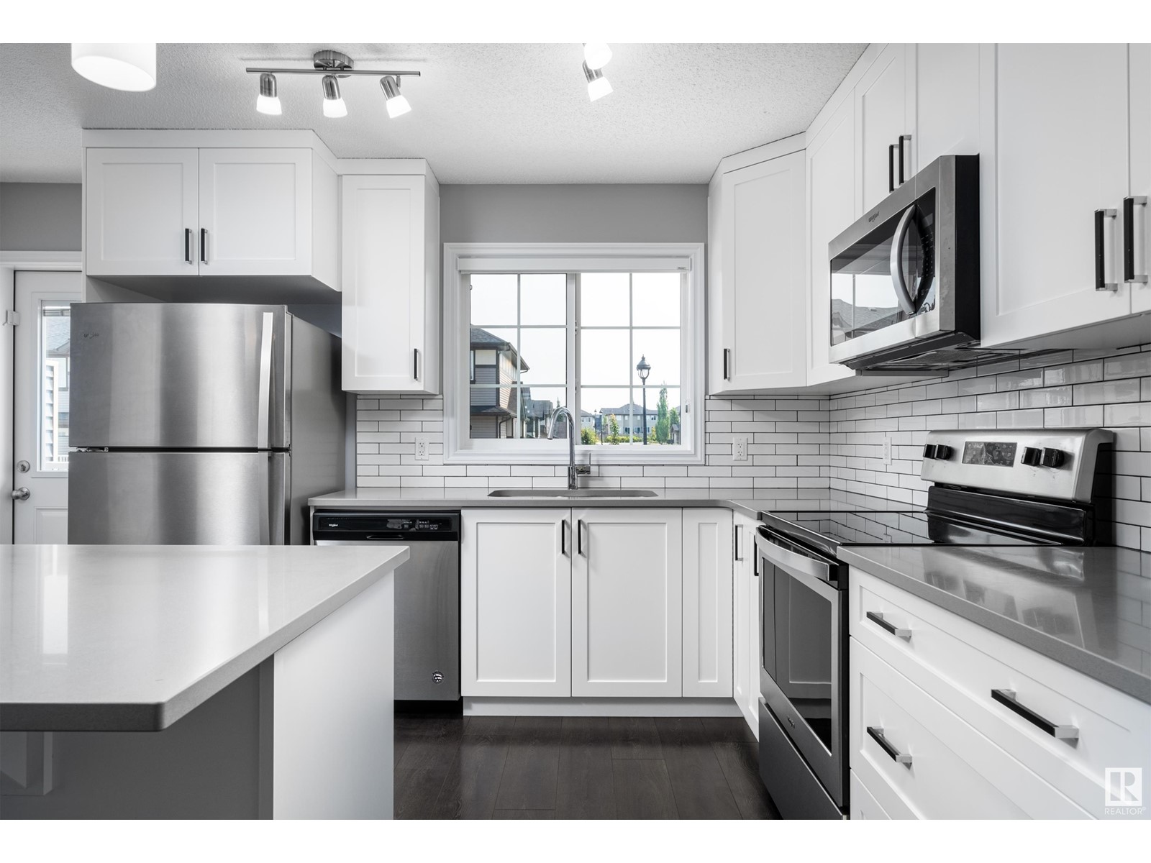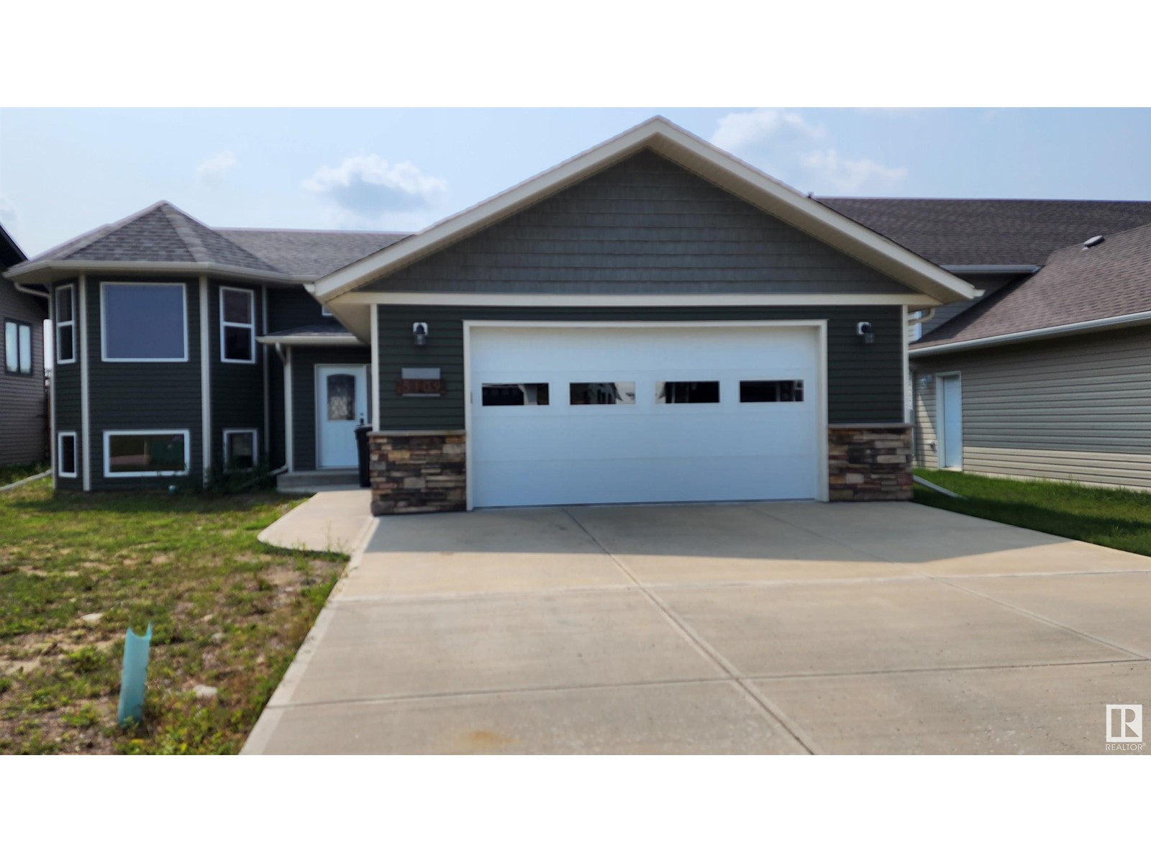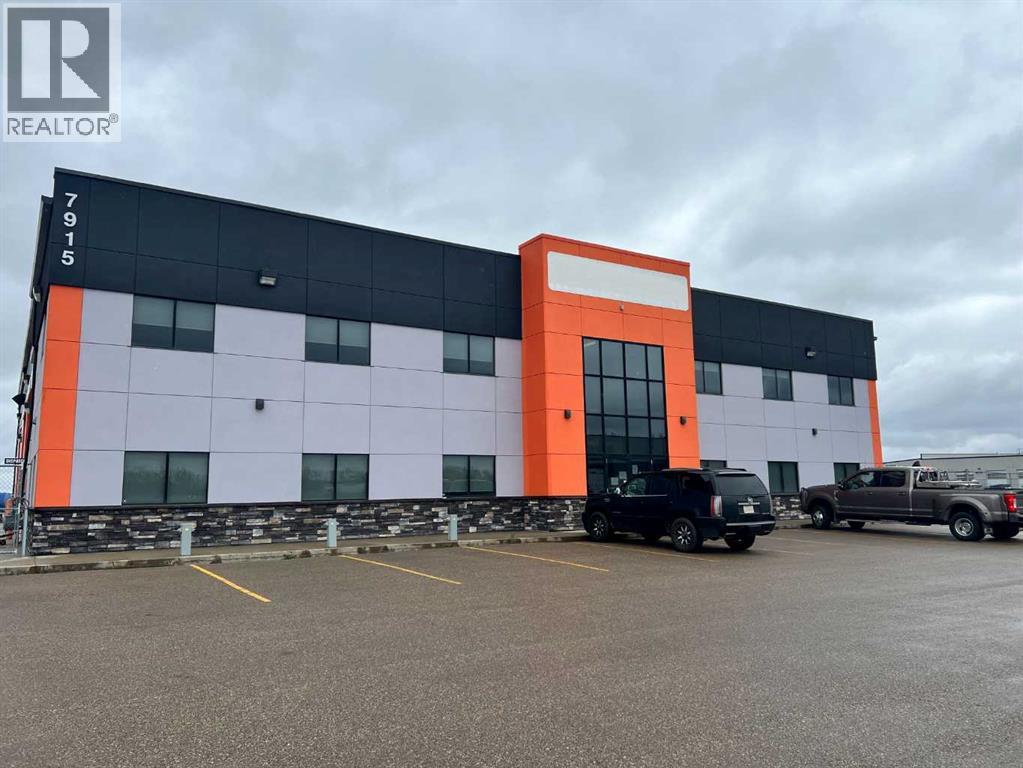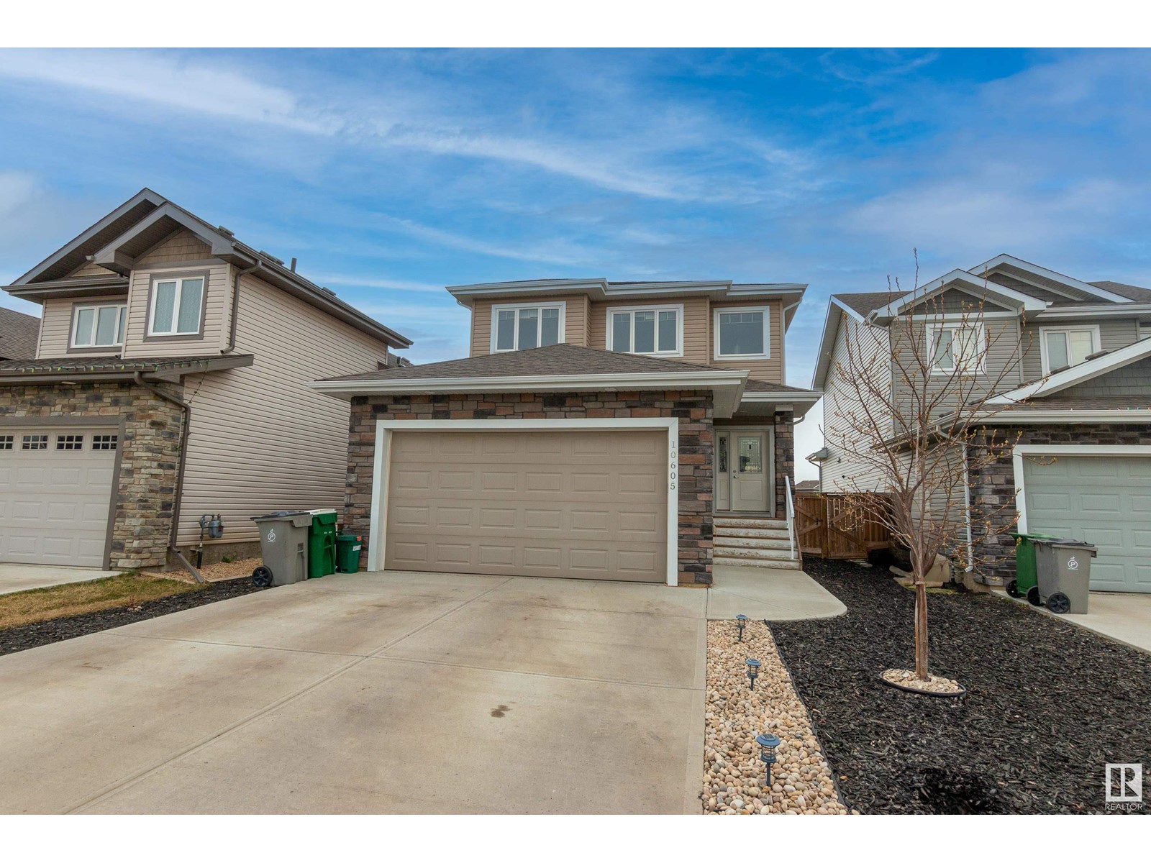48 Dalquist Ba
Leduc, Alberta
This is the complete package! The fenced backyard is like a green oasis & complete with 2 tier deck with gazebo & stylish Hoft privacy screens for BBQs. Oversized heated triple car garage is tandem length on the single door side. Suite potential with direct access side door to basement. This home will captivate you from the moment you enter with its show stopping interior design. The soaring 2 storey Great Room ceiling is accented by the fireplace feature wall & open staircase & abundance of windows. The kitchen is a sleek & flows beautifully with the black hexagonal backsplash accenting the natural wood tone & black cabinetry. The Butlers pantry adjacent to the kitchen & the mudroom are so tidily complete they will make organization easy. Upstairs the Primary Bedroom is spacious with its tray ceiling & barn door to luxury ensuite & walk through access to custom closet & laundry room. Vaulted Bonus Room will be a favorite for movie nights. Located in Meadowview with lakes & trails & Dinosaur Playground (id:50955)
RE/MAX River City
8 Prescott Bv
Spruce Grove, Alberta
You don't want to miss this thoughtful designed triple car garage home, offering 3 bedrooms, and 3 bathrooms, sitting at 2374 Sq. Ft! Enter through the garage door or front door into a conveniently placed mudroom with shelving and a bench. Head down the hall into the generously sized den including an entrance into the main floor bath as well as a walk-in-closet. Enter into the common area where you can find a large chefs kitchen with an ample amount of cabinet and counter space as well as a large walk-in pantry. The living room has an open to above design, creating a welcoming and open atmosphere. Venture upstairs where you'll find 3 beds, 2 additional bathrooms, upper-level laundry, and a large bonus room. The primary is a place you wont want to leave, the ensuite has a dual sinks, a standing shower and a claw tub, and the walk-in-closet has built-in shelving keeping the space organized. Located in Spruce Grove, this home is close to many amenities including schools and shopping centers! (id:50955)
RE/MAX Real Estate
102 Castilian Bv
Sherwood Park, Alberta
Come take a look at this beautifully designed townhome offering 3 beds, and 3 baths at 1478 Sq. Ft. Step inside and take in the open concept main floor seamlessly flowing from the living area, dining room into the kitchen. The living area is equipped with an electric fire place and a large front window bringing in natural light. Not only does the kitchen have lots of counterspace and a beautiful island perfect for food prep, there is a backdoor allowing access to the backyard and double detached garage. Journey upstairs to left you'll find 2 nicely sized bedrooms perfect for guest or family as well as a 4 piece bathroom. Walk down the hall passed the upper level laundry into the primary bedroom with a walk in closet as well as an ensuite with dual sinks! Located in Cambrian, Sherwood park this home is close to many amenities including schools and shopping centers, for all your needs! (id:50955)
RE/MAX Real Estate
104 Georgian Wy
Sherwood Park, Alberta
REMODELLED BUNGALOW SITUATED ON A MASSIVE CORNER LOT!!! Located in the heart of Sherwood Park, in popular Glen Allan! Within steps to TWO schools!! This lovingly maintained home offers a very open concept plus it has an OVERSIZED 24X24 HEATED DOUBLE DETACHED GARAGE with 9 ft ceilings & a large driveway! You'll LOVE the huge backyard with covered private patio! BBQ gas hook up as well. Featuring a large living room with laminate flooring and a corner gas fireplace. Beautiful kitchen with peninsula, white cabinetry, appliances & a spacious sunken dining room with French Doors. There are 3 bedrooms on the main plus a renovated 4 piece bathroom with jetted tub. The Primary Bedroom offers a 2 piece ensuite. Newer hot water tank and some windows have been replaced over the years. The basement offers tons of storage space and laundry area with newer washer & dryer. This home also has R60 insulation, vinyl exterior, 18 solar lights, CENTRAL AIR-CONDITIONING AND 100 AMP wiring. Great value! Welcome HOME! (id:50955)
RE/MAX Elite
174 Foxboro Pl
Sherwood Park, Alberta
This stunning two-storey home offers 1,528 sqft of thoughtfully designed living space. Featuring 3 bedrooms upstairs and 1 bedroom downstairs its perfect for families. With 3.5 modern bathrooms, including a spacious ensuite, the primary bedroom boasts a large walk-in closet. The home is upgraded with durable VINYL PLANK flooring throughout, complemented by sleek QUARTZ countertops in the kitchen. Outside, both the front and back yards are beautifully landscaped with low-maintenance ARTIFICIAL TURF. The backyard is perfect for entertaining, featuring a stamped concrete patio that extends along the side of the house. The NEWER FURNACE, HWT & ROOF offer peace of mind, while the HEATED 23X22 garage and large driveway provide ample parking for up to 3 vehicles or a trailer. Not to forget the CENTRAL A/C! (id:50955)
Royal LePage Prestige Realty
108 Kirpatrick Bn
Leduc, Alberta
Stunner in West Haven! This immaculate 2-storey with 1530sqft (above grade) features a IN-LAW SUITE with a shared entry! Step into the spacious foyer and open-concept main floor, where you'll find a bright family room with south facing windows and a beautiful kitchen with an island, ample cabinetry, and abundant natural light. The upgraded luxury vinyl plank flooring and convenient 2-piece bath add to the appeal. Upstairs, the master suite features a walk-in closet and a lovely 4-piece ensuite, complemented by two additional bedrooms and a main 4-piece bath. The fully finished basement/ in-law suite includes a cozy family area, a stylish wet bar with fridge, an extra bedroom, and a 4-piece bath. Outside, enjoy the fenced backyard with a professionally designed deck and hot tub pad, plus direct access to the oversized insulated garage with 220 power and rear lane access. The home also boasts upgraded trim, a new water heater, and an AC system. (id:50955)
One Percent Realty
42 Cranberry Bn
Fort Saskatchewan, Alberta
Welcome to this custom-built walk-out bungalow by Santos Builders, where traditional finishes meets functional design. The open-concept layout seamlessly integrates the kitchen to dining area leading to outdoor patio, and the inviting living room; creating a perfect space for entertaining and family gatherings. On the main floor this home features a front office, ideal for your work or lounging. The primary bedroom is large enough for a king suite, complete with 5 pc ensuite and walk in closet. And a 2nd bedroom and 4pc bath finishes off this level The walk-out basement is complete with 2 additional large bdrms, a large laundry room, 3 pc bath and storage!!! The highlight is the large recreation roomperfect for movie nights, games, or relaxation. Walk out onto your beautifully landscaped backyard leading out to a walking path. Complete with A/C and in floor heat in the basement, this bungalow offers both style and practicality, making it a perfect choice for those seeking comfort and elegance. (id:50955)
Royal LePage Arteam Realty
5258 47 Av
Calmar, Alberta
Built by renowned homebuilder Santini Developments, this beautifully finished two-story home is complete with close to 1900 ft. and a double attached garage and side entrance to the basement. The main floor features a spacious entry way, a walk thru pantry, and an open concept living, dining room and kitchen with quartz countertops throughout. This beautiful property features 3 bedrooms on the second floor and a main floor den. The large master bedroom has an ensuite with a full 5 foot shower, tub and double vanity as well as a spacious walk in closet. The home also boasts a second-floor laundry with counter space and cabinets. The unfinished basement has 3 windows, 9 feet ceilings and space for 2 bedrooms. (id:50955)
Real Broker
5257 47 Av
Calmar, Alberta
Built by renowned homebuilder Santini Developments, this beautifully finished two-story home is complete with close to 1900 ft. and a double attached garage and side entrance to the basement. The main floor features a spacious entry way, a walk thru pantry, and an open concept living, dining room and kitchen with quartz countertops throughout. This beautiful property features 3 bedrooms on the second floor and a main floor den. The large master bedroom has an ensuite with a full 5 foot shower, tub and double vanity as well as a spacious walk in closet. The home also boasts a second-floor laundry with counter space and cabinets. The unfinished basement has 3 windows, 9 feet ceilings and space for 2 bedrooms. (id:50955)
Real Broker
5256 47 Av
Calmar, Alberta
Built by renowned homebuilder Santini Developments, this beautifully finished two-story home is complete with close to 1900 ft. and a double attached garage and side entrance to the basement. The main floor features a spacious entry way, a walk thru pantry, and an open concept living, dining room and kitchen with quartz countertops throughout. This beautiful property features 3 bedrooms on the second floor and a main floor den. The large master bedroom has an ensuite with a full 5 foot shower, tub and double vanity as well as a spacious walk in closet. The home also boasts a second-floor laundry with counter space and cabinets. The unfinished basement has 3 windows, 9 feet ceilings and space for 2 bedrooms. (id:50955)
Real Broker
#22 20 Augustine Cr
Sherwood Park, Alberta
Located in the desirable community of Aspen Trails - With great restaurants, many shopping amenities, long walking trails, low maintenance, + community living. This is the place you can call home. With double garage on the main level, leading into a flex area providing multi usages, play room, office space, crafting room, TV area, the options are endless. The second floor contains the open concept living, dining + kitchen with powder room + access to the balcony to enjoy your morning coffee on those sunny summer days. Loads of space for entertaining guests complete with ample cupboard + counter space with eat up island. The upper level features primary suites, walk in closet and 4 piece ensuite. Two additional bedrooms + 4 piece bath. Here is an opportunity to make this home + enjoy all the wonders + excitement of living in Sherwood Park! Low condo fees of $251.41. (id:50955)
Century 21 Masters
5109 60 Av
Elk Point, Alberta
NEWER HOME, GREAT DESIGN with MANY UPGRADES! This spacious 2014, 1303 sq.ft. home is located in the newest Centennial subdivision in Elk Point. This beautiful bi-level features a semi-open design with high ceiling in entry, 3+2 bedrooms (two needs finishing), 3 full bathrooms, vaulted ceiling in main living area with large bow window in the living room and basement family room. The kitchen features under-counter lighting, glass tile backsplash, high-end granite countertops, ample cabinetry with soft-close doors, gas stove, large fridge and step-in pantry. Walk-in closet and 3 pc ensuite are features in the master bedroom. The 3 bathrooms have matching cabinetry and granite c-tops. The basement is partially finished with spacious family room, 2 bdrms, full bath, laundry and utility room with high efficiency furnace. The large attached garage (24'x24') offers secure door to the home and the 10x20' back deck has metal railing and BBQ gas hookup. Quick possession, motivated sellers. This is a must-see! (id:50955)
Lakeland Realty
Hwy 15 51 St
Chipman, Alberta
Great investment/development opportunity in the Village of Chipman. Located on Highway 15 and near the Industrial Heartland. Included with this property are 3 adjacent lots with a total of 6.67 acres and 842 feet of highway frontage. One parcel has a house but it is sold AS WHERE IS. Power and gas run along the property. Water and sewer are nearby. This land is located on the south side of Highway 15. Unique land zoning with a portion of the lot as commercial and the other residential. 4 separate titles but being sold all together. (id:50955)
Kowal Realty Ltd
4919 44 Street
Stettler, Alberta
This bare residential lot is up for grabs in Stettler AB. Take advantage of this affordable, 6995 sq/ft corner lot, zoned R2, to build your own custom home or a multi-family unit. This lot has back alley access and there is ample room to build a garage. There are existing mature trees throughout the property and the streets are also lined with trees. The lot is on the east side of town, on the corner of 50th ave and 44th street, just a 1.5 block walk to the playground and close to a convenience store. (id:50955)
RE/MAX 1st Choice Realty
5 Heron Drive
County Of, Alberta
Recreation, relaxation, and more opportunities with this property at Thunder Lake. Located on the south side is Lightning Bay Resort a bareland condo. The area is a mixture of full-time living and part-time retreats. Current owners enjoy full-time ownership in this 3 bedroom bungalow on one level. Big bright windows make the open living feel large as everyone gathers in the kitchen, dining and living room. The large kitchen includes a moveable island and plenty of counter space plus a pantry. Three good-sized bedrooms. Primary suite has garden doors to the deck. A main full bath and a private ensuite. Two entrances. A tank-less on-demand hotwater heater and built in central vac are conveniently located by the front door. Stackable washer and dryer in a separate closet area. The home is on metal pilings where the furnace (updraft) and the well tank are located. The deck wraps from the side door across the back of the home (best place to watch sunrise). A quality built large 28' x 30' heated detached garage has separate storage and counters, is fully insulated on good concrete. One large overhead door with a remote opener. The yard is graveled for parking, 2 sheds, a woodshed, RV parking with a plug, and an outhouse. The green lawn at the back towards the lake access. Very few of these properties come up in this area! (id:50955)
Royal LePage Modern Realty
3, 6409 51 Avenue
Whitecourt, Alberta
Single bay shop 25 by 60 ft. deep with a 16 ft. O/h doors.. in floor heat and private water + sewer. Tenant required to have tenants insurance coverage and responsible for the utility charges. (id:50955)
RE/MAX Advantage (Whitecourt)
5509 46 St
St. Paul Town, Alberta
Business Opportunity for the Community Minded - Want to make a difference in your community? This unique facility that has been licenced in Alberta for many years is the way to do just that. Built above & beyond provincial safety standards, this 1,848 sq ft multi bedroom treatment center includes a large kitchen/living area, laundry and office space. Outside you'll find a large back deck, the 50'x32' school with it's own kitchenette, learning & recreational space, the Iron Horse Trail and access to the small community lake for some recreational fun. To make transition easier, the policy book & all daily forms are included. Grocery stores, gas stations & restaurants are just a few blocks away for convenience of day to day operations. Owner is open to leasing facility to qualified tenants. Check out this unique opportunity today. (id:50955)
Century 21 Poirier Real Estate
205, 5204 52 Avenue
Tofield, Alberta
You will want to check out this 2 bedroom, 2 bath condo located in Tofield. The primary bedroom has its own 4pc bathroom and walk in closet. Large living room with a gas fireplace to enjoy in the cooler months. There is a good sized balcony just off the living room. Kitchen has lots of cabinetry and counterspace with a great area for a dining room table. The suite even has its own laundry. This property is ready to welcome you home. (id:50955)
Coldwell Banker Ontrack Realty
8, 4716 College Avenue
Lacombe, Alberta
Welcome to this comfortable condo! Combining style and convenience, this home offers an ideal low-maintenance lifestyle for modern living.This spacious condo features three bedrooms and a dedicated office, providing ample room for all your needs. The master suite is a serene retreat, complete with a private ensuite bathroom. Two additional bedrooms are well-sized and share a four-piece bathroom.The main floor boasts an open-concept design that enhances the sense of space, featuring a modern kitchen, a bright dining area, and a welcoming living room. For added convenience, there is also a two-piece bathroom and a versatile office space, perfect for working from home or as a study area.The fully finished basement extends your living space with a large family room, ideal for relaxation or entertaining guests.Located in the charming town of Lacombe, this condo is not only close to Burman University but also offers easy access to walking trails and shopping. Whether you’re commuting or enjoying the vibrant community, this location provides the perfect blend of convenience and charm. (id:50955)
Coldwell Banker Ontrack Realty
220 Miskow Close
Canmore, Alberta
Stunning home with spectacular views on a desirable street. Situated on an almost 12,000 square foot lot, this property offers close to 3,700 square feet of finished living space. Quality built home with attention to detail, smart design with large windows to take in panoramic mountain views and sun. Four bedrooms plus media room, four bathrooms along with a double car attached garage spread out on three levels. An oversized entrance welcomes you and just up a short flight of stairs leads into a grand living area accented by high ceilings and a wood burning fireplace. The open concept kitchen, dining and living room is ideal for gathering and entertaining, it extends onto a massive two level deck that wraps around the home. The large master suite comes with an ensuite bath and walk in closet. Three more bedrooms, two full bathrooms and a media/family room complete the home. Plenty of storage space and flexibility for all your family and guests. Desirable location with panoramic mountain views and fantastic outdoor space. (id:50955)
Century 21 Nordic Realty
7915 Quinton Drive
Red Deer, Alberta
Want a cash flowing investment property? This is it. Want your business in a modern building on a massive secured lot? This is it. Why build new when the works done for you already! Just pick the moving date. (id:50955)
Royal LePage Network Realty Corp.
10605 96 St
Morinville, Alberta
Welcome to your dream home in the heart of Morinville! Built in 2016, this stunning residence offers modern elegance and comfort.Step inside to discover a spacious layout boasting three bedrooms, including a luxurious master suite complete with a large ensuite and a walk-in closet. No more lugging laundry up and down stairs - enjoy the convenience of having the laundry room conveniently located on the upper floor.The main level features contemporary finishes, including granite countertops in the kitchen, perfect for both meal prep and entertaining. But the perks don't end there! Descend to the basement and find it 90% finished, offering ample space for a home theater, gym, or additional living area to suit your needs.Outside, the fully fenced yard provides privacy and security, while the backyard oasis awaits with a serene view backing onto green space and a walking path. (id:50955)
RE/MAX Real Estate
58 Brome Bend
Rural Rocky View County, Alberta
2 Homes in 1! Boasting over 3,775 of total developed sqft with NEW A/C in the master planned LAKE community of HARMONY! Situated on a .19 ACRE fully landscaped + TREED corner lot with beautiful home + CARRIAGE house. Charming meld of modern and traditional layout in the 2-Storey home highlighted by an abundance of natural light. Welcoming foyer and main level with high end LVP + 9ft knockdown ceilings, leads to timeless white shaker kitchen with quartz countertops, stainless steel appliances + hoodfan, with separate wall oven & gas range. Central island + extended butler & walk-in pantry. Dining/nook area opens to living room with linear fireplace + rustic wood mantle. Back entrance/mudroom with rustic built-in locker detail, den/study + 2 pc powder room. Impressive primary retreat with 5 pc ensuite with soaker tub, floor to ceiling laced subway shower, dual vanities + walk-in closet. Flex/bonus area + 2 additional good sized bedrooms, 4 pc bath & laundry room. Fully finished lower level with 9ft knockdown ceilings, spacious family/theatre room, rec room + GYM plus HUGE 4th BEDROOM + 4 pc bathroom. Nice sized composite deck with BBQ gas line, landscaped backyard with trees + built-in back firepit area with benches & space for the kids, new insulated shed or area for trailer & room for a GARDEN! Heated TRIPLE garage + CARRIAGE LEGAL SUITE above! Perfect space for family, a nanny, adult child, or mortgage helper! Market rent would be above $1,800+ per/month. Interior staircase leads up to an open concept design featuring 9 foot knockdown ceilings + LVP floors and lots of light. Custom white shaker kitchen with quartz countertops, stainless steel appliances including a gas range. Living room + tech area opens to sliding doors to West facing deck with Mountain Views and BBQ gas line. Bedroom + 4 pc bath & laundry. Explore the active lifestyle and all the amenities that Harmony offers, including the beach club, 40-acre lake, skate/adventure park, Mickelson National Golf Course, Launchpad, shopping & more. Only 25 minutes to Downtown & 45 minutes to Canmore! A true GEM of a property! (id:50955)
RE/MAX House Of Real Estate
1881 Reunion Terrace Nw
Airdrie, Alberta
This home is genuinely spectacular and borders on incomparable. The size will absolutely impress when you take the time to visit this property, that offers an amazing open floor plan offering tons of upgrades & unique features that make this the perfect family home. The expansive foyer offers 24" tile floors & offers plenty or room for multiple guests to enter. With FOUR + ONE large and separated bedrooms, FOUR bathrooms, a bonus room/den upstairs, this home is built with family in mind! Located on a quiet street in sought after REUNION, this home backs onto green space / school grounds, so no neighbors behind you. You can literally watch the kids walk to school while you sip that first cup of coffee on the large SOUTH FACING deck. The chef inspired kitchen is stunning & boasts an abundance of ceiling height cabinets, pot & pan drawers, loads of stone countertops & a massive custom pantry. SS appliances, pot and pendant lighting & massive island make this a perfect gathering spot. The adjacent living room features a cozy gas fireplace & opens to the family sized dining nook - both overooking your sunny south backyard! The fully finished basement features an additional family/flex room, full bathroom and bedroom. Upstairs you'll find FOUR very large bedrooms - the primary suite offers a massive ensuite & a walk in closet (w/custom storage) that uniquely walks thru to your laundry room - that also has storage & folding counter. (This floor plan is amazing)! In addition, you have a bonus room w/vaulted ceilings & a family bath where the shower & toilet have a pocket door dividing the vanity area ( easy for multiple kids / guests to use the space. You won't believe the LUXURY THREE CAR, HEATED garage (you have to see the pictures of this) - offering epoxy flooring, heater, TV connection & the owner will include one set of "New Age" storage cabinets. It is built for three cars but, the space is absolutely multi purpose. Currently, the third car space is fitted with a home gym, tv and custom storage and project space. The intimate community of Reunion features natural wetland reserves, quiet streets with limited traffic, parks and schools, making it one of Airdrie's most sought after places to call home. 1881 Reunion Terrace backs onto open fields with easy access to one of the communities local schools. Finishings have all been upgraded and the home has been impeccably maintained. This is a "must see" property. (id:50955)
Cir Realty
























