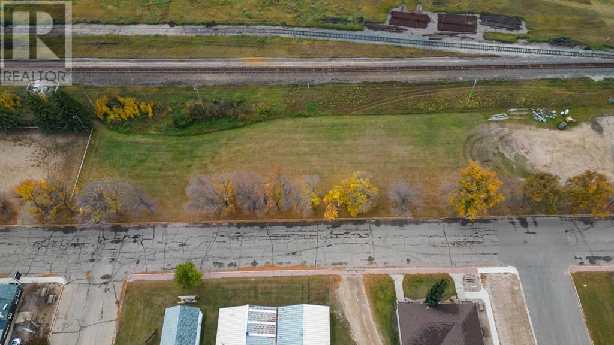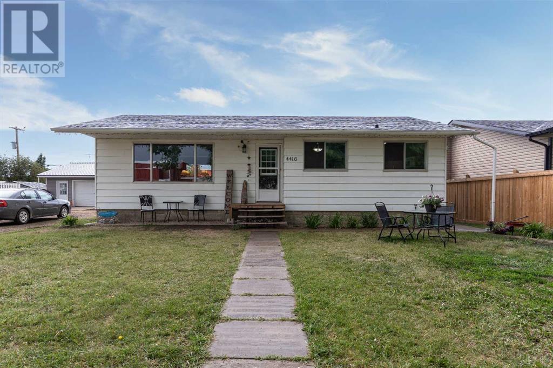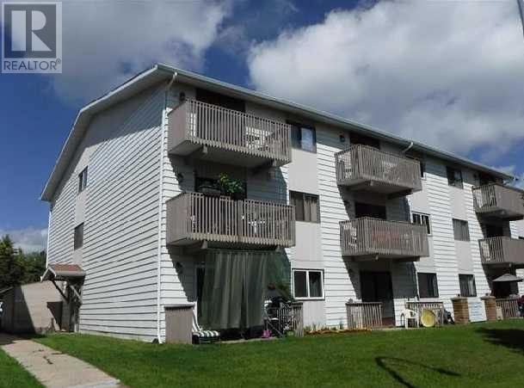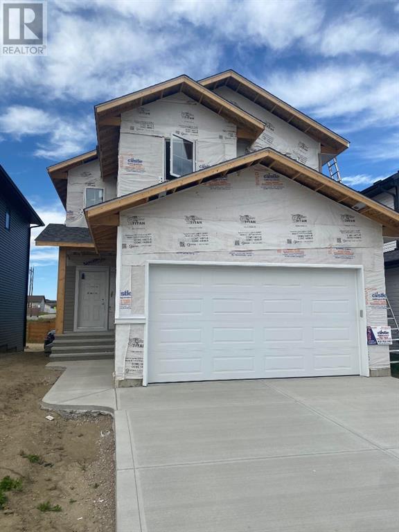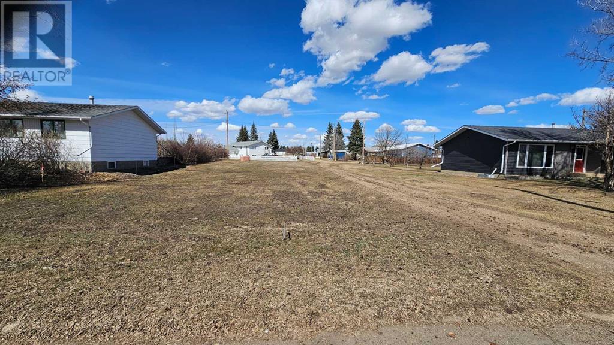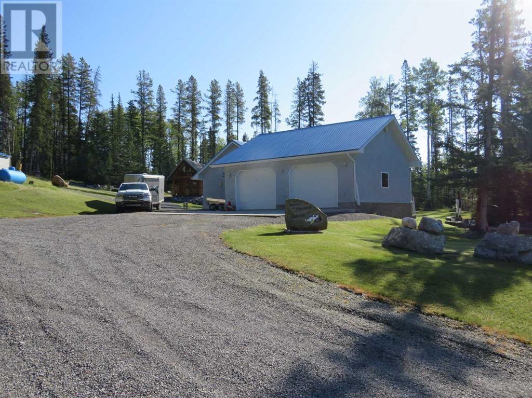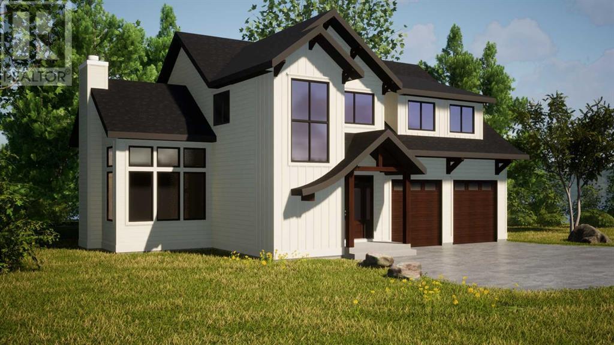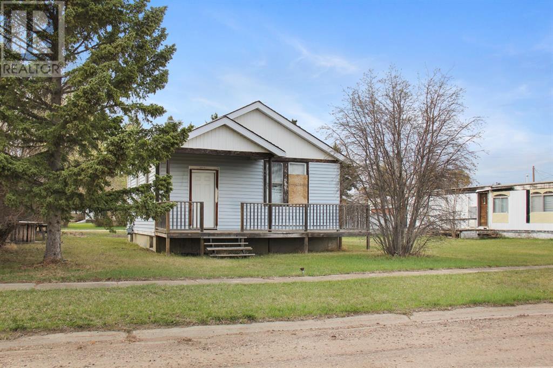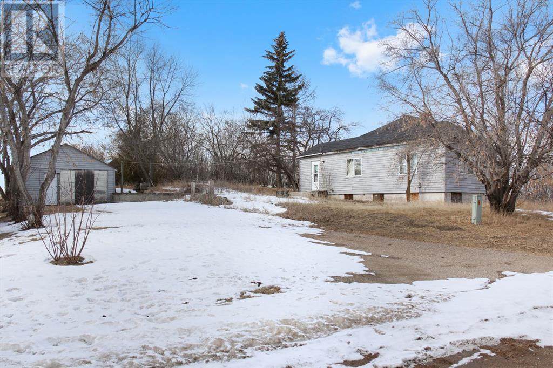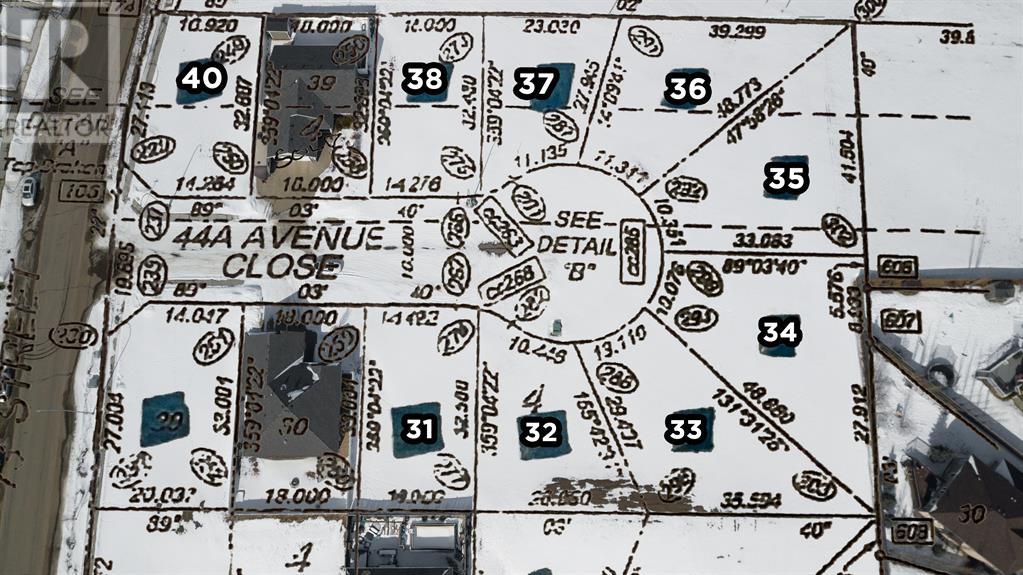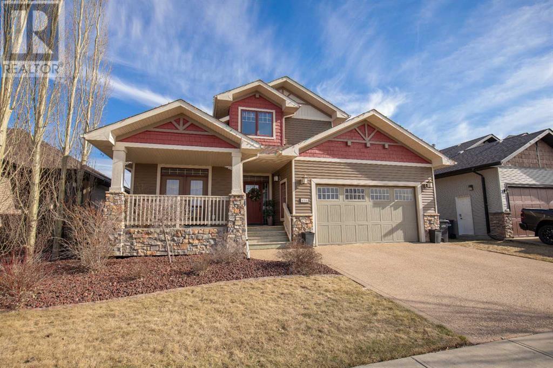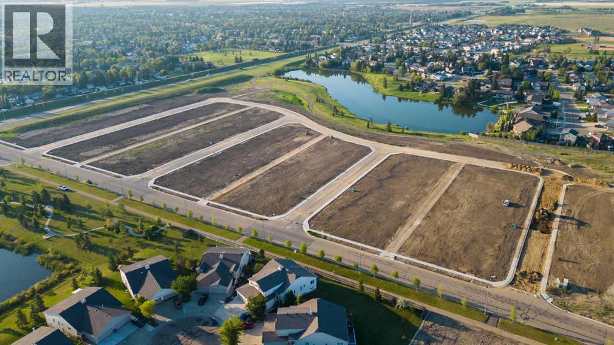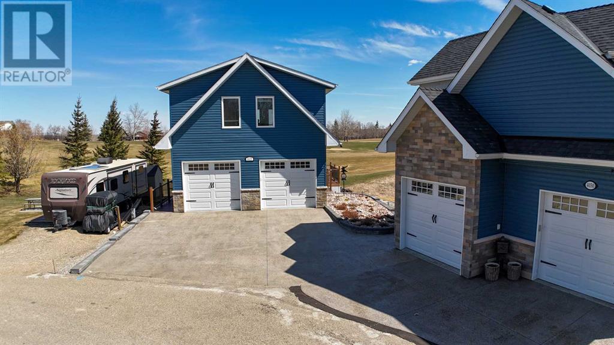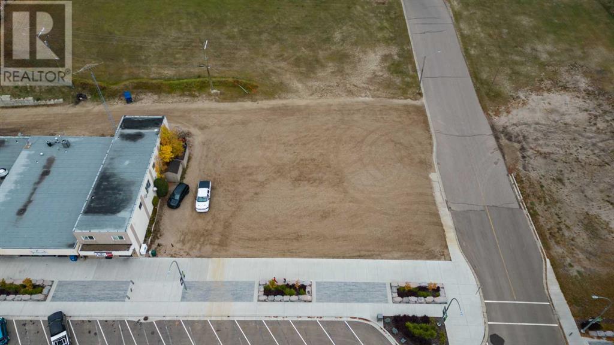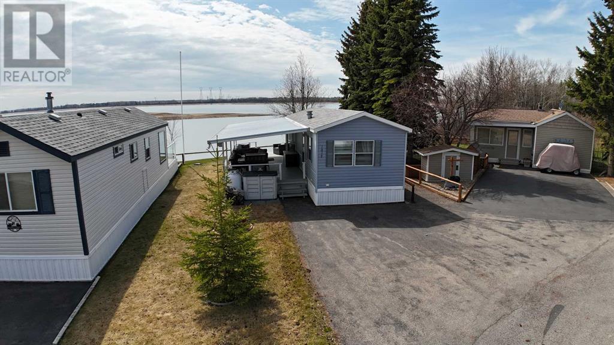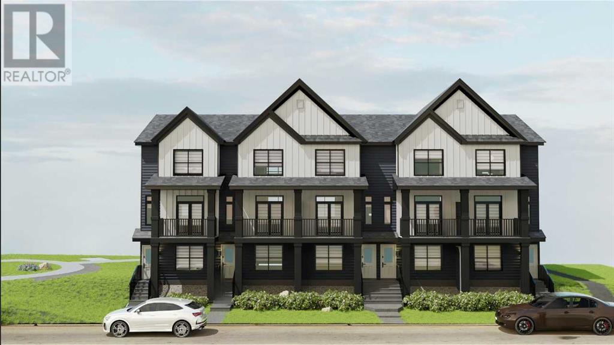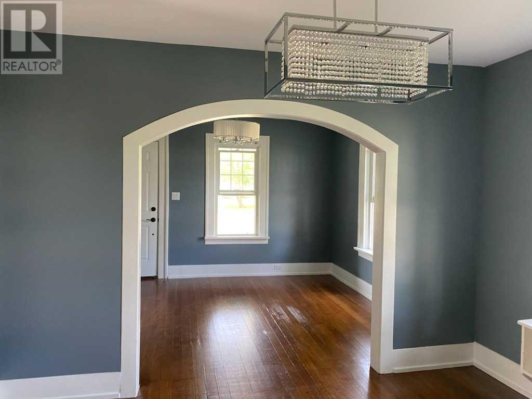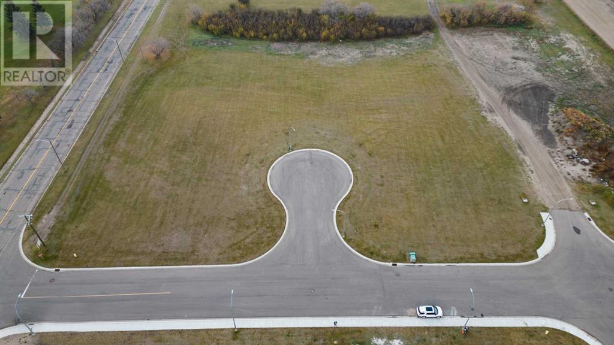34243 Clovelly Street
Altario, Alberta
Welcome to Altario! Altario is a great place to raise a family, especially if your business is agriculture and farming! The Altario School created an agriculture education program where students can get hands-on experience raising chickens, sheep, cows, turkeys, and bees. When coming up onto the house you'll be greeted with a massive yard! With 2 detached garages, and out buildings, there's plenty of space for equipment, storage, or even a work shop. Coming up to the house, you'll be greeted by its beautiful barn like roof style. With a west facing front entrance and porch, you'll have plenty of sunlight and space for flowers and decorations. Entering the main doors, you are first greeted with the main living room, with lots of space for a big family couch, and entertainment unit. Beside the living room, you'll have access to the first bedroom/office space, as well as the main floor, 4 piece washroom. Equipped with a jet tub, this bathroom can be something of luxury. Moving past the living room, you enter the huge kitchen. Built with space for a dining table, this large kitchen is fully equipped with a dishwasher, fridge, stove, and a whole lot of counter/cabinet space. From the kitchen you can go right into the laundry room, set up with a new washer and dryer, there's plenty of space to accommodate a large family's laundry needs. Through the laundry room, you can access the basement, in the basement is where you'll find an additional living room. Equipped with a basement bedroom, this space can be used for a hobby room, TV room, or even your kids basement suite. In this basement you'll find an absolutely massive storage room, with a second storage space attached (under the stairs), as well as a sectioned off cold storage space. There is absolutely no shortage of storage in this place! Heading back to the main floor, across the kitchen on the other side, is where you'll have the stairs to the upstairs. With the unique barn style roof, This upstairs gives you plenty of rooms and space in its own unique way. You'll come to a hallway with 2 bedrooms, and an upstairs 3 piece washroom. At the end of this hallway, you'll get an office, set up to look out the front of the house, to the beautiful views. Coming back down stairs, you can access the multiple doors to the back of the house, where you'll get an enclosed back deck. Perfect for relaxing in the evenings, with a great view of your massive back yard, and home grown garden. (id:50955)
RE/MAX 1st Choice Realty
Harvest Real Estate
4802 48 Avenue
Sedgewick, Alberta
Build your commercial space near the downtown core within the Town of Sedgewick. Utilities to lot line. This wonderful community has a lot to offer with an attractive main street featuring lots of great businesses and amenities, a dog park filled with fun for days for your fur baby, a desired campground and outdoor pool for the kids, and a library to relax and take a break. Sedgewick is a great place to call work and live! (id:50955)
Cir Realty
4720 68 Street
Camrose, Alberta
Welcome to West Park's newest development....Lakeside!!! This development is situated close to shopping and dining. You can access the walking path along the lake and build your own home! Don't miss out on an amazing opportunity in 2024. (id:50955)
RE/MAX Real Estate (Edmonton) Ltd.
4416 50 Street
Forestburg, Alberta
Are you looking for an affordable family home or possibly a revenue property? The upstairs has a great sized living room, kitchen and dining area. There are 3 bedrooms and a full bathroom on the main. Downstairs you will find a nice office area, 2 more bedrooms and a 2 pc bathroom. Outside there is a single garage with some added storage. The furnace and hot water tank were replaced in 2022. The shingles were done in 2021. Located close to downtown and right by the K-12. (id:50955)
Coldwell Banker Ontrack Realty
23, 25054 South Pine Lake Road
Rural Red Deer County, Alberta
RV with a beautiful view of the lake! Sandy Cove is this awesome beachfront community on Pine Lake, Alberta. The setup is pretty sweet – each lot offers killer views that'll knock your flip-flops off. Imagine chilling in your RV, gazing out at the lake, just a hop, skip, and a jump away from the water. And hey, if you're into boating, Sandy Cove Marina's right there, down the hill. No hassle, just easy access to your boat. Plus, if you're a golfer, Whispering Pines has got you covered with an 18-hole course right next door, along with a cozy clubhouse and restaurant. If you're heading to the Golf Course you could walk, but why not cruise in your golf cart? It's all about that laid-back life, you know? So, if you're on the lookout for a cool beachfront spot, this place is a must-see. Oh, and by the way, there's this neat 31' 2016 Palomino Solaire bunk model with an outside kitchen available separately if needed. Beach life, here you come! (id:50955)
Big Earth Realty
27 Gray Close
Sylvan Lake, Alberta
Welcome to Sylvan Lakes Newest Subdivision, GrayHawk in Sylvan Lake West, adjacent to the Sylvan Lake Golf and Country Club! Grayhawk is designed with families in mind; providing the essential pieces that you need to raise a family such as various housing choices, a future school site, future Commercial Area with local shops and services, parks & playgrounds, and of course a location only a few minutes away from the waterfront and town center with all the amenities they have to offer. This STUNNING townhouse has just been completed and is Built by True-Line Homes, so built to the highest Standards! 9' Ceilings on the Main, Walk out Basement, Limited Lifetime Architectural shingles, Low E Windows, Upgraded Cabinets and Flooring, Upgraded insulation, Rear Deck with Vinyl Decking, and so much more! (id:50955)
Realty Executives Alberta Elite
305, 114 Mount Pleasant Drive
Camrose, Alberta
This affordable and well managed 1 bedroom Condo might be just what you've been looking for to put your money to work. This Centrally located unit is on the third floor and is close to schools shopping and University. (id:50955)
RE/MAX Real Estate (Edmonton) Ltd.
121 Gray Close
Sylvan Lake, Alberta
Under Construction- This 3 bedroom plus den, 2 bathroom bungalow half duplex with single attached garage in up and coming west side subdivision of Grayhawk. Located just minutes to the beach, marina, golf course, downtown shops & restaurants of Sylvan Lake this is a great opportunity to be one of the first in this vibrant neighborhood. Surrounded by a walking path/trail system and with future school site, parks, playgrounds & commercial development you will be in the middle of it all. Covered front porch, den/office, primary bedroom and a 4pce bathroom with double sinks, stand up shower. Great room open floor plan with vinyl plank flooring, large window and 9 ft ceilings. Kitchen with corner pantry, centre island eating bar, cabinets with soft close drawers, quartz countertops & 4 appliances. Back door with transom window to 7x12 deck with privacy wall. Small west facing yard to allow more time for peace & relaxation. Basement is finished with 9 ft ceilings, carpet flooring, family room, 2 good sized bedrooms and a 4pce bathroom. Main floor laundry & hookups in the basement as well. Energy efficient new home benefits plus 10 year warranty. Single attached garage for the cold winters. Perfect for first time home buyer, the empty nester or even an investor as the other side is also available MLS A2151135 so live on one side and rent the other or have family close by. Total developed 1749 sq ft. per side Front sod, black dirt to grade in back, front concrete driveway & sidewalk will be completed weather permitting. Taxes to be assessed, approx possession end of March. GST included with rebate to builder (if owner occupied), 1-2-5-10 New home warranty. Measurements taken from plan, measurements & pics will be updated as build progresses, photos and renderings are examples from a similar home built previously and do not necessarily reflect the finishes and colors used in this home. (id:50955)
Rcr - Royal Carpet Realty Ltd.
1, 2614 11 Avenue
Wainwright, Alberta
Move in ready 3 bedroom condo located close to shopping and parks! This corner lot condo unit offers lots of space and natural light! With 3 sizeable bedrooms on the upper level, there's plenty of room for a growing family. The main level boasts a generously sized kitchen area and spacious living area that opens on to a cute west facing patio perfect for bbq'ing. The unfinished basement holds the laundry and is ready for your finishing touch of adding a bedroom or a large sitting area. Turn key and move in ready, this affordable home is just waiting for it's new owners. (id:50955)
RE/MAX Real Estate (Edmonton) Ltd.
5 Shady Drive
Rochon Sands, Alberta
A seasonal Cabin in the woods to call your own! Nestled in amongst the trees of the Summer Village of Rochon Sands you will find this hidden gem, lovingly referred to as "The Treehouse". This is a generation home treasured by the same family for over 50 years and has been lovingly maintained and enjoyed. It’s vintage lake cabin vibe takes you back to a simpler time of long summer days on the lake and good times with friends and family. Being up in the trees provides extra sanctuary and a feeling of solitude. Hours will be spent on the upper deck watching birds and recharging from the everyday grind. Inside you will appreciate the vaulted ceiling and details the loft design provides. The heart of the home is the dining/living room where the space is grounded by a classic brick faced wood burning fireplace. There is an easy kitchen to work in with storage pantry, a 3-pc bathroom, and primary bedroom with passageway to the bathroom. The upper loft is finished with 2 bedrooms and an open bonus space with Juliette balcony providing views of the marina and sandy beaches below. AC was recently installed to make your stay comfortable during the summer months. The Poured concrete firepit area will be where you gather at the end of the days around the fire for good times. This home may be a bit unique in its services of electric heat and gravity fed cistern, however being so is very cost efficient to maintain and carry. Rochon Sands is a desirable lake community with paved roads the entire way in. The central hub of the lake is the infamous “Snak Shak”, pickle ball courts, disc golf course, marina, community hall, public beaches and numerous paths to enjoy. The community offers events for residents and friends throughout the year at the hall. Buffalo Lake is beautiful in any season, from beach and boat time in the summer to ice fishing and snowmobiling in the winter months – there is something for everyone to enjoy. It’s a welcoming community where neighbours beco me friends. Located halfway between Calgary and Edmonton makes trips to the cabin doable for weekend getaways. Property is being sold fully furnished with only a few personal items being taken, so all you need to bring are your bags! Enjoy this opportunity to call this unique home yours and start creating lasting memories for your family and just maybe, the generations that follow. (id:50955)
RE/MAX 1st Choice Realty
431 Summer Crescent
Rural Ponoka County, Alberta
One of the first homes built within the Meridian Beach subdivision and a showpiece from the moment you drive in the subdivision - this home exudes quality and style! You are only a short distance from the canal out your back yard! There is lots of room for the entire family and this home is perfect for hosting the family and friends all year round at the lake! Entertaining on your wrap around deck is easy and privacy is not an issue in this maturely treed lot which is a few steps away from the canal where you have your own boat slip and can be on the lake enjoying the excitement within minutes of leaving your lake home! Open the front door and you will be greeted with a spacious foyer, two main floor bedrooms, a lovely bathroom with the high tech bathtub/shower combo with all the bells and whistles! Step into the open concept kitchen, dining and living room - gorgeous woodwork throughout and an abundance of windows allowing natural light to shine in! The kitchen is a chef's delight with beautiful granite countertops, eat up bar, pantry, stainless steel appliances include gas range - don't be left out of the lively conversations as you host when you are prepping for family and friends! A spacious dining room and living room which boasts a floor to ceiling rock gas fireplace - definitely a focal point of this lake home! The primary bedroom is on the upper level and is a retreat in itself boasting a three way gas fireplace, 6 piece ensuite which incudes a sauna/steam shower, walk in closet and spacious bedroom large enough to accommodate the king bedroom suite! The loft area just outside the primary bedroom is a great office or workout space! The walkout basement is fully finished with 2 more large bedrooms, family room, laundry room, 3 piece bathroom and storage. This home would be a great shared lake home for a couple families to share, permanent home or a VRBO! The detached garage/carriage house was built in 2016 and has a guest suite upstairs which is f ully equipped for the guests! Renovations were completed in 2023 and include new luxury vinyl plank flooring, baseboards and some paint. Meridian Beach is one of Gull Lake's finest destinations with a community that offers activities, a general store and restaurant - Canal Street Eatery Market - a great place to meet neighbors for food and entertainment. Lots of opportunity for fun with beach and canal access, basketball and tennis courts, community hall and three pavilions for special occasions. Street lighting and local roads great for walking and biking! Get ready to enjoy the lake life in style at 431 Summer Crescent! (id:50955)
RE/MAX Real Estate Central Alberta - Lacombe
22 Palmer Circle
Blackfalds, Alberta
On an excellent quiet location in Blackfalds sits this brand new Abbey Platinum Master Built home with a legal basement suite. The home is under construction and expected to be completed October 18th. Abbey Platinum is an award winning prestigious builder. The home is a spacious 1800 sq foot fully finished 2 storey home with 3 bedrooms up and an upper bonus room. Excellent open floor plan with the stylish kitchen looking onto the great room and dining area. The dining area leads out to the deck and good sized yard. The upper level offers 3 bedrooms including the primary suite with a walk in closet and an ensuite. The large bonus/ flex room is the ideal space for a family room/ kids playroom/ exercise area or music room. Because it's a legally suited property you'll be able to use the basement income to qualify for the mortgage on this beautiful property. A new up to date suite should attract a quality tenant. The suite is an open style plan with a great room, kitchen, & 1 bedroom one bath. The home includes kitchen appliances both up and down. There is a shared laundry area in a convenient location between the upper and lower suites. Join the latest trend of wise home ownership with sweet monthly suite income. (id:50955)
Century 21 Maximum
48 Front Street
White Sands, Alberta
This view will leave you speechless! Lake front opportunities in the Village of White Sands at Buffalo Lake do not come available often. This 4 season Bungalow offers a jaw dropping backdrop of beautiful blue water and picturesque beachfront you won’t believe. Terrific curb appeal with the selection of hardi-board siding colour and front deck. Inside, the open concept is designed maximize the space and the bright windows allow the lake view to become part of the home. Plenty of family time will be spent around the cozy wood burning fireplace. There is lots of cabinetry in the kitchen and the window right over the sink to distract you from the task at hand. The primary bedroom holds a 3pc ensuite bath, plus two additional bedrooms and full bath complete this home. Home is equipped with wall -AC unit to provide extra comfort when needed. Off the kitchen is a lakefront deck and stair access to the beachfront. Many Summer nights will be spent around the fireplace with family and friends and there is storage shed there for your lake gear to be stored. The beach is lovely with plush sand running the length of the lake. There is a good amount of shade from the mature trees to provide relief from hot sunny days. Easy to stick a pier and lift out if you have a boat or toys. Nicely landscaped yard with carefully planted flower beds to be enjoyed as well as an additional shed for lawn equipment and extra gear. White Sands is known for the infamous beaches and welcoming community. From swimming and fishing in the summer, to skating, hockey and ice fishing in the winter – you will find something for everyone to enjoy here. Buffalo Lake is a great central lake right between Edmonton and Calgary and a short drive into Stettler with numerous amenities. Homes like this are often passed down in the family and are not available often. Immediate possession is being offered to maximize the upcoming summer season and start making memories. (id:50955)
RE/MAX 1st Choice Realty
4946 Parkview Crescent
Castor, Alberta
Surveyed empty 88 x 150 ft lot in Castor, natural gas, water and sewer are available on lot. Bare lot, quiet neighbor hood. (id:50955)
Sutton Landmark Realty
123 Alexander Crescent
Red Deer, Alberta
Welcome home to 123 Alexander Cresent. This family home sits among some of the finest homes in Anders Park East or formally known as Victoria Park. This fully developed 2 story home has undergone an extensive makeover to suite their style while bringing a renewed vibe to the living spaces throughout. The main floor is spacious and room for a large family. Welcomed by a bright and open foyer, main floor office and living room with garden doors to the beautiful south facing lot. There is a large dining room and very functional kitchen with new bespoke gas range and fridge, coffee bar, spacious pantry and a 2nd set of garden doors to the covered deck. Upstairs is the master retreat with walk in closet and full ensuite. There are 2 additional bedroom, 4 piece bath all have been updated to compliment the main floor. In the bright lower level is a 4th bedroom, rec room/games area, laundry room plus no shortage of storage. This lot is its own little retreat and backs on to walking paths and a green space just a few steps away. This community is quiet, family oriented, walking distance to schools and amenities. You are sure to appreciate the care and detail that have went into this well loved home. Major update in 2023 include; fireplace, custom interior railing, lighting and fixtures, facia/soffit/gutters/downspouts and partial siding, luxury vinyl plank throughout, quartz counters, exterior front door/garage door, trim and paint throughout, update kitchen layout with appliances, 2 of the bathrooms updated. (id:50955)
RE/MAX Real Estate Central Alberta
533 Raven Rise
Rural Clearwater County, Alberta
FANTASTIC VIEWS - from this 2.4 acre lot on raven Rise in senic Nordegg. The residence is a 1186 sq. ft. bungalow, 2 + 1 bedrooms, 3 baths with a nice open floor plan. Living room has a vaulted ceiling, feature rock fireplace, limestone flooring & garden doors to a spacious 16' x 20' west facing deck with awesome mountain views. Kitchen is 13' x 12' with oak cabinets and eating nook, pantry & new granite counter tops. Primary bedroom comes with a 3 piece ensuite. One additional bedroom & a 4 peice bath complete the main level. One bedroom in basement as well as a large rec room, wet bar, 3 piece bath plus laundry/utility room. The attached oversized garage is 29' x 30' with two 10' x 10' overhead doors for all the recreation toys. There is a 14' x 20' cedar log cabin used as a sauna/steam bath with a front living area & loft, built in 2010. Landscaping is surperb with retaining walls, firepit area with great views. Very clean & well kept property. (id:50955)
RE/MAX Real Estate Central Alberta - Lacombe
2124 20 Street
Delburne, Alberta
A Great LIVE-WHERE-YOU-WORK 2-story unit, built 1917 as a Historic Bank, now with mixed Commercial/ Residential use, featuring a 3 BED/1 FULL BATH upstairs building with almost everything under the sun, redone! Own a historic piece of DOWNTOWN DELBURNE, live upstairs and operated your business below . Located on Main Street, Delburne, on 2 lots, single car 16x24' detached garage thats insulated & wired. A 1,231 sq ft Commercial area downstairs with ORIGINAL BANK VAULT - still operational , 2 offices & lots of parking. Relax in comfort! Main-floor air conditioned! Years ago this was the Bank of Montreal building & is well maintained. Upgraded 200Amp Electrical services, Two AHS-Approved commercial kitchens all ready on the main floor, and so much more. (id:50955)
Century 21 Advantage
6, 28124 Township Road 412
Rural Lacombe County, Alberta
Premiere community and location in Central Alberta! Perfect spot to build your desired property on a 0.90 acre Estate lot! This community is close to Gull Lake on the Southeast side, treed for privacy, and environmentally friendly. There is an environmental reserve nearby & activity-packed playground in Anderson park, an underrated gem that is perfect for families of all ages. The Wilson’s Beach Estates & Lacombe County integrated trail system is an awesome amenity allowing resident’s to take full advantage of the paved paths, access all of the community and surrounding area easily. Only a 5 min walk to Gull Lake makes activities such as boating, camping, fishing, swimming, and skating a daily possibility! The developers & current residents have been working hard to provide an amazing community atmosphere and look forward to sharing the experience with new owners. These are just a few of the details to be shared, there is more information regarding building sites, architectural guidelines, utilities and more available! Home renderings need to be priced out based on desired specifications, please contact the listing agent for more info and pricing! (id:50955)
Royal LePage Lifestyles Realty
4415 48 Avenue
Sylvan Lake, Alberta
For additional information, please click on Brochure button below. Nice home with illegal basement suite that is currently rented out up and down. Upstairs tenant has lived here for 15+ years and would like to stay. Basement was recently renovated. Huge back yard with mature trees and fence along back and west side. Deck off of kitchen for those warm summers nights as you relax after a day at the beach which is in walking distance. School 1 block away, walking distance to all amenities including Sylvan's sports center. Basement illegal suite is 2 bedroom, private entrance and separate power meter. Upstairs is 2 bedroom as well. Beautifully maintained home with endless opportunities. (id:50955)
Easy List Realty
4916 48 Street
Lougheed, Alberta
Embrace the potential of this fixer-upper house located in the charming community of Lougheed. Boasting a spacious main floor with a large kitchen and a 4-piece bathroom, this property offers cozy living with room to expand. The full, unfinished basement presents an opportunity for customization, with one rough-in room already in place. Resting on a 50x120 lot with a poured concrete foundation, this property invites you to bring your vision to life and create your ideal home. (id:50955)
Coldwell Banker Battle River Realty
4030, 25054 South Pine Lake Road
Rural Red Deer County, Alberta
Welcome to Whispering Pines at Pine Lake, where executive luxury living awaits you in this amazing location. This stunning 2-story house boasts 3 bedrooms, 3 baths, and spans across 2700 square feet on 3 floors, offering you an unparalleled living experience.As you step inside from the garage, you'll immediately notice the extra storage and convenience of the extra sink and storage space, then when entering the main floor openness, the exquisite Cambria Quantz countertop, upgraded maple cabinets, and high-end stainless appliances in the well-appointed kitchen. The heart of the living space features a beautiful floor-to-ceiling stone fireplace, creating a cozy and inviting atmosphere for you and your loved ones.One of the most striking features of this home is the presence of two large east-facing enclosed decks that overlook holes number 1 and 9 on the adjacent golf course. Whether you're enjoying your morning coffee or hosting gatherings with friends, these decks offer breathtaking views and an ideal setting for relaxation and entertainment.The upper level of the house is designed to impress, with a spacious office perfect for working from home. The master bedroom is a true retreat with its impressive size, complete with a huge walk-in closet and a luxurious ensuite featuring a large shower, dual sinks, and an air jet soaker tub. Conveniently located on the upper level, you'll find a washer and dryer for added convenience.On the lower level, you'll discover a space that any man would love, with a well-equipped wet bar, fridge, and a comfortable 4-piece bath. This level also offers a bedroom, making it perfect for accommodating guests or creating a private sanctuary for relaxation. For those who enjoy the morning sun, the lower level enclosed patio is the ideal spot to start your day all year round.Stepping outside, you'll find a thoughtfully designed and meticulously maintained exterior. The property features a beautiful flower bed, a storage shed for added co nvenience, a beautiful fire pit area for cozy evenings under the stars, and an underground sprinkler system to keep your lawn lush and green.Positioned on one of the largest lots in Whispering Pines, this house offers ample space for outdoor activities and enjoyment. Located at the end of a close, ensuring quiet and low traffic.The double attached garage is designed with versatility in mind, offering ample space for your golf cart on one side and your car on the other. This house is infused with many extras and thoughtful touches that add to its charm and functionality.Pride of ownership shines through, as the current owners have taken exceptional care of the property, ensuring it's in pristine condition. The warm and welcoming community is complemented by amazing neighbours, making this the perfect place to call home. This property can be combined and sold as a package with 4029 A2147041 next door, its perfect for renting out long/short term or for large family get togethers. (id:50955)
Exp Realty
14275 Twp. Rd. 422 Township
Rural Flagstaff County, Alberta
the perfect family acreage, you will be impressed the minute you drive into this beautiful yard, this truly is a park-like setting, pride of ownership will show throughout, 10.06 acres, 1177 sqft. bungalow, 5 bedroom, one 4pc bath, two 2pc bath, main floor features a large kitchen with eating area, bright living rm. with west exposure, 3 bedrooms, 4pc bath, main laundry with 2pc bath, in the basement you will find a lg. family rm. and a bonus pool table/games rm. 2 more bedrooms and 2pc bath, no smoking or pet house, outside you have an open deck & a gazebo to enjoy your morning coffee then have an evening drink at your firepit area, dbl. det. 26'x32' garage, 50'x100' quonset with 220V & cement floor, room to store all your toys and then some, this well treed yard has plenty of room for your family & friends to camp out and the circular driveway gives you great access in or out, I know your family will enjoy country living at it's best (id:50955)
Royal LePage Rose Country Realty
4720 68 Street
Camrose, Alberta
Welcome to West Park's newest development....Lakeside!!! This development is situated close to shopping and dining. You can access the walking path along the lake and build your own home! Don't miss out on an amazing opportunity in 2024. (id:50955)
RE/MAX Real Estate (Edmonton) Ltd.
21057 Township Road 454
Rural Camrose County, Alberta
Discover the charm of rural living with this enchanting 21.42-acre homestead, nestled in the heart of the countryside. This retreat is perfect for those dreaming of a hobby farm, complete with a welcoming flock of chickens and ducks. The property boasts a variety of pens and pastures, ready to accommodate a range of animals or horses.Step into the spacious family home built in 1905, preserving many of its original features. The entryway offers a practical nook to shed your boots, leading to an inviting living room adorned with a stunning West-facing bay window. The dining area has ample space for entertaining and connects to the living room and the updated kitchen. The kitchen featuring newer cabinets, butcher block countertops, a stylish backsplash, vinyl plank flooring, and a updated sink.Adjacent to the kitchen, find a convenient 2pc bathroom and an expansive pantry. The rear extension of the home reveals a versatile space, including an additional bedroom, a 4pc bathroom, a substantial laundry room with potential for conversion into another bedroom, and a bonus room ripe for transformation into a private suite, a home business, or an extension of the kitchen.Ascend to the upper level where three generously sized bedrooms await, alongside another 4pc bathroom, offering comfort and privacy for all family members. The outdoor space is a testament to the property’s heritage, featuring a metal barn, a practical shed, and a vast garden area for your green thumb to flourish. There are fruit trees throughout, raspberry bushes, two rhubarb patches and more.Perfectly positioned on a main bus route and within the New Norway School district, this property promises a blend of serene country living with the convenience of accessibility. Welcome to your new family haven, where dreams take root and memories are waiting to be made (id:50955)
Royal LePage Rose Country Realty
110 Hwy 899 North
Ribstone, Alberta
Discover the potential of this charming fixer-upper, ready to be transformed with your personal touch. Stripped to its essence, this home offers a blank canvas for your creativity. Featuring rough-ins for a bedroom and bathroom, as well as a functional kitchen, this property provides a solid foundation for your dream space. Enjoy the convenience of well water and make use of the large detached garage for ample storage or workspace. Don't miss out on the opportunity to make this house your own. (id:50955)
Coldwell Banker Battle River Realty
7208 44 A Avenueclose
Camrose, Alberta
Don't let the lack of inventory get you down! This is an excellent opportunity to build your dream home!!! This location boasts excellent walkability to shopping, dining, banking and medical access. These lots are a generous size and will fit a bungalow if you require one level design. Don't miss out on this coveted location. (id:50955)
RE/MAX Real Estate (Edmonton) Ltd.
817, 6834 59 Avenue
Red Deer, Alberta
Welcome to the highly desirable Mustang Acres, a prime location close to all essential amenities, parks, and playgrounds. This charming modular home offers three comfortable bedrooms and one well-appointed bathroom, alongside two generously sized living rooms perfect for relaxation and entertainment. The interior has been thoughtfully updated with brand new vinyl plank flooring and a fresh coat of paint throughout, giving the home a modern and inviting feel. Outside, you'll find two handy sheds, providing ample storage space for all your tools and equipment. To ensure your comfort, the property is equipped with air conditioning, ideal for staying cool during those warm summer days. This property truly stands out as a great opportunity to enjoy a comfortable and convenient lifestyle. Leased Lot for $825.00/month includes lot rent, garbage & water. (id:50955)
Exp Realty
5139 48 Street
Innisfail, Alberta
What an investment / development opportunity! This vacant lot and the one next to it are zoned R-3. As per the Town of Innisfail, R-3 is defined as Residential High Density District. This allows for multi-unit residential developments such as an apartment building, townhouses and condominiums. With the current housing shortage, this development opportunity may be exactly what you've been looking for! It's central location and easy walking distance to schools, downtown shopping, banks and recreational facilities make this property a real gem! (id:50955)
RE/MAX Real Estate Central Alberta - Innisfail
4720 68 Street
Camrose, Alberta
Welcome to West Park's newest development....Lakeside!!! This development is situated close to shopping and dining. You can access the walking path along the lake and build your own home! Don't miss out on an amazing opportunity in 2024. (id:50955)
RE/MAX Real Estate (Edmonton) Ltd.
4720 68 Street
Camrose, Alberta
Welcome to West Park's newest development....Lakeside!!! This development is situated close to shopping and dining. You can access the walking path along the lake and build your own home! Don't miss out on an amazing opportunity in 2024. (id:50955)
RE/MAX Real Estate (Edmonton) Ltd.
4720 68 Street
Camrose, Alberta
Welcome to West Park's newest development....Lakeside!!! This development is situated close to shopping and dining. You can access the walking path along the lake and build your own home! Don't miss out on an amazing opportunity in 2024. (id:50955)
RE/MAX Real Estate (Edmonton) Ltd.
4720 68 Street
Camrose, Alberta
Welcome to West Park's newest development....Lakeside!!! This development is situated close to shopping and dining. You can access the walking path along the lake and build your own home! Don't miss out on an amazing opportunity in 2024. (id:50955)
RE/MAX Real Estate (Edmonton) Ltd.
4006 45 Avenue
Sylvan Lake, Alberta
This stunning two-story is a FORMER SHOW HOME, located on one of the loveliest streets in Sylvan Lake. Conveniently close to schools, shopping and restaurants, in the sought after neighborhood of Ryders Ridge. The curb appeal is both crisp and attractive. The double attached garage and exposed aggregate driveway provide plenty of parking. The veranda offers a quaint and cozy setting for morning coffee or greeting guests. The large foyer opens on to the impressive office with glass French doors and coffered ceilings. Double garden doors give you easy access to that fabulous front patio. Handscraped hardwood leads you through the main level of the home. The focal point of the large living room is its gorgeous gas fireplace, flanked by beautiful built-in cabinetry. The room is accented by the unique coffered ceiling design. The kitchen features rich wood cabinetry, a convenient corner pantry, a water filtration system, and an island for additional seating and prep space. Dine inside or step thru the garden door to enjoy the warmth of the south facing deck. The fully fenced backyard is spacious and provides a safe place for the kids and pets to play. Easy RV storage with back alley access and large gate doors. This main level floor plan flows beautifully from inside to out and front to back. A pretty two-piece bathroom is perfect for company. The every day convenience of laundry can also be found on this level. The second floor offers privacy for the whole family. Escape to the spacious primary bedroom with it's wonderful walk-in closet. The 5-piece ensuite features double vanities and a make-up desk. Two generous bedrooms and a 4-piece bathroom provide close accommodations for the children. The basement boasts an amazing area for family gatherings and game nights. Entertain with ease in this beautiful room, featuring a custom bar with full size fridge and sit-up counter. As well as plenty of room for a pool table! An additional bedroom and 3-piece bathroom provide a c ozy spot for company. This lower level features the comfort of plush high-end carpeting and is roughed in for underfloor heat. This handsome home has been well maintained and has so much to offer. Take your tour today! (id:50955)
RE/MAX Real Estate Central Alberta - Sylvan Lake
4720 68 Street
Camrose, Alberta
Welcome to West Park's newest development....Lakeside!!! This development is situated close to shopping and dining. You can access the walking path along the lake and build your own home! Don't miss out on an amazing opportunity in 2024. (id:50955)
RE/MAX Real Estate (Edmonton) Ltd.
4029, 25054 South Pine Lake Road
Rural Red Deer County, Alberta
Welcome to 4029 at Whispering Pines, Pine Lake, where luxury living awaits you in this amazing location. This stunning 2-story house boasts 2 bedrooms, 2 baths, and spans across 1124 square feet on 2 floors, offering you an unparalleled living experience. As you step inside from the heated double garage, you can go to the main level large bedroom, with 3 piece bath and attached deck, or head upstairs to the open living space including kitchen with high-end stainless appliances in the well-appointed kitchen. The heart of the living space features a bright living space with living room and kitchen that goes into the bedroom, walk through closet and large 4 piece bath. One of the most striking features of this home is the presence of the large east-facing covered deck that overlook holes number 1 and 9 on the adjacent golf course. Whether you're enjoying your morning coffee or hosting gatherings with friends, this deck offers breathtaking views of the golf course and lake and make an ideal setting for relaxation and entertainment. Stepping outside, you'll find a thoughtfully designed and meticulously maintained exterior. The property features a beautiful flower bed, and an underground sprinkler system to keep your lawn lush and green. Located at the end of a close, there's plenty of parking available for you and your guests. The double attached garage is designed with versatility in mind, offering ample space for your golf cart and vehicles. This house is infused with many extras and thoughtful touches that add to its charm and functionality. Pride of ownership shines through, as the current owners have taken exceptional care of the property, ensuring it's in pristine condition. The warm and welcoming community is complemented by amazing neighbours, making this the perfect place to call home. The club house, pool, restaurant, all are extras that make Whispering pines such a great place to call home. This property is to be combined and sold as a package with 4030 n ext door A2139700. The sellers owns both and want to sell together. (id:50955)
Exp Realty
4720 68 Street
Camrose, Alberta
Welcome to West Park's newest development....Lakeside!!! This development is situated close to shopping and dining. You can access the walking path along the lake and build your own home! Don't miss out on an amazing opportunity in 2023. (id:50955)
RE/MAX Real Estate (Edmonton) Ltd.
1651 Baywater Street Sw
Airdrie, Alberta
Welcome to the Marconi II floorplan by Genesis Builders, a stunning residence offering over 2200 square feet of luxurious living space. This home features a seamless fusion of style and practicality, with a main floor showcasing a versatile bedroom/office and a convenient full bathroom. The kitchen boasts quartz countertops, 42" cabinets, and stainless steel appliances, creating a culinary haven for discerning chefs, while the cozy fireplace in the living area sets the stage for intimate gatherings and relaxation. Upstairs, four spacious bedrooms provide tranquility and comfort for the entire family. Outside, a deck beckons for outdoor enjoyment, while a side entry leads to the 9' basement, offering ample potential for future customization. Experience the essence of contemporary elegance and functionality in the Marconi II—a place where modern luxury meets everyday convenience. *Photos are representative* (id:50955)
Bode Platform Inc.
4720 68 Street
Camrose, Alberta
Welcome to West Park's newest development....Lakeside!!! This development is situated close to shopping and dining. You can access the walking path along the lake and build your own home! Don't miss out on an amazing opportunity in 2024. (id:50955)
RE/MAX Real Estate (Edmonton) Ltd.
61 Thorkman Avenue
Red Deer, Alberta
Luxury and elegance await in this beautiful home presented by award winning ABBEY PLATINUM MASTER BUILT! Starting with an oversized double attached garage, this quality home will greet you with a large tiled entrance and 2pce guest bath connecting to a wide hallway bringing the new owners into a bright and open main living space with a perfectly connected living, dining and kitchen area - truly the heart of this fine home. The kitchen is a chef's playground with modern cabinetry, a large center island, abundant counter and storage space, quality stainless appliances including a full sized B.I. side by side fridge and freezer and tile backsplash. There is durable low maintenance tile flooring throughout the main, a large and bright dining area with easy access to the covered and enclosed rear deck, and the living room hi-lighted by a feature gas fireplace. Custom light fixtures have been carefully chosen and the massive rear windows and large patio doors maximise the amount of natural light. The upper level is also beautifully designed with a large master bedroom including a spacious walk-in closet, dual vanities in the ensuite, and a large tiled shower. There are 2 bright secondary bedrooms, a 5pce main bath, upper floor laundry and a large rec room for family gatherings! The undeveloped basement is an opportunity to add future living space and infloor heat is roughed in, there is a hi-efficiency furnace and hotwater tank. An added bonus that comes with being the first to own this beauty is 10 year new home warranty! (id:50955)
RE/MAX Real Estate Central Alberta
4619 48 Avenue
Sedgewick, Alberta
Build your commercial space in the downtown core within the Town of Sedgewick. Utilities to lot line. This wonderful community has a lot to offer with an attractive main street featuring lots of great businesses and amenities, a dog park filled with fun for days for your fur baby, a desired campground and outdoor pool for the kids, and a library to relax and take a break. Sedgewick is a great place to call work and live! (id:50955)
Cir Realty
203, 114 Mount Pleasant Drive
Camrose, Alberta
Looking for an affordable place to live while navigating this Sellers market? You will love this 2 bedroom Condo close to schools and shopping. Lots of room for storage, parking and a patio door to a deck for those BBQs. With inventory low and rental market high this might be just what you are looking for. (id:50955)
RE/MAX Real Estate (Edmonton) Ltd.
1017, 35468 Range Road 30
Rural Red Deer County, Alberta
Lakefront Paradise, Check this out before it's gone!! Turnkey 3-Season Retreat on Glennifer Lake. Nestled along the shores of Glennifer Lake Golf and Country Club, this remarkable lakefront property presents a rare opportunity to own your own piece of paradise. Boasting a 1995 Huronridge manufactured home, this turnkey retreat offers two bedrooms, one bathroom, and breathtaking panoramic views that stretch across one of Alberta's most beautiful lakes. This beautiful home, featuring two cozy bedrooms, one well-appointed bathroom, and a front living room that welcomes you with warmth and comfort. Spectacular Views: Wake up to awe-inspiring sunrises and unwind with picturesque sunsets as you soak in the incredible panoramic views of Glennifer Lake. Every moment spent on this property is a testament to the beauty of lakeside living. Turnkey Living: This retreat comes fully equipped with everything you need to start enjoying lakefront living immediately. From the included BBQ and smoker to the deck furniture, every detail has been thoughtfully curated for your convenience and enjoyment. Private Beach Access: Step outside and indulge in the ultimate lakeside experience with your own private beach, offering a serene escape where you can relax, swim, or simply bask in the tranquility of nature. Additional Amenities: Complete with air conditioning for added comfort during warmer months and a large covered deck perfect for outdoor entertaining, this property offers the ideal blend of indoor and outdoor living spaces. Rarely do opportunities like this come along – seize the chance to make memories that will last a lifetime at this lakefront retreat. Whether you're seeking a weekend getaway or a permanent 3 season residence, this property promises an unparalleled lifestyle filled with serenity, relaxation, and natural beauty. (id:50955)
Exp Realty
178198 Tournament Lane
De Winton, Alberta
"La Charlize" by Baywood Estate Homes. Just released, our 2024/2025 Custom Executive Spec Home. Nestled on 3.5 acres backing onto the World Renowned Spruce Meadows Equestrian Center. Only 20 minutes to downtown and 5 minutes from the Shawnessy Shopping Complex. a VERY RARE opportunity to own a one of a kind French Country Inspired Manor designed by The Baywood Design Studios. Unique one of a kind features include; a centrally located inner courtyard oasis with fireplace accessed thru the front entry, dinning room french doors and a master bedroom Romeo and Juliet balcony.. Once inside you are presented with grand 24 foot ceilings, a custom second story bridge connecting the upper living spaces. Access to all floors is provided by a grand designer staircase along with a custom residential elevator. Basement features include a large designer wine cellar, a tiered themed movie theatre and a large fitness room. Final selections and colours can still be made until November 2024. Lot features include; a 3.5 acre, private gate accessed tree lined road right on the City Of Calgary limits. Lot offers the opportunity to have 3 horses on the property. Property is south of Calgary's new ring road and north of the Cities new southern communities. A very rare opportunity to own this much land almost inside of Calgary's city limits. Photos are representative. (id:50955)
Bode Platform Inc.
121, 285 Chelsea Court
Chestermere, Alberta
Welcome to Chelsea Court, showcasing the "Monarch" townhome by Trico Homes! This carefully crafted residence offers 3 bedrooms, 2.5 bathrooms, and over 1209 square feet of living space. On the entry level, you'll find a 2-car tandem garage and an optional flex room with a full bath. The main floor highlights a private front deck that overlooks nearby green space and walkways, enhancing your outdoor experience. Inside, the open floor plan is accentuated by 9-foot ceilings and a modern kitchen with quartz countertops and stainless-steel appliances, making it an ideal space for entertaining. Ascending upstairs, the owner's bedroom with a large walk-in closet & a private 4-piece ensuite provides a luxurious retreat, while the additional two spacious bedrooms and secondary bath offer comfort and functionality for families or guests. The inclusion of stacked laundry on the upper floor adds practicality and convenience to daily living. This is a pre-construction listing. Photos Representative. (id:50955)
Bode Platform Inc.
5901 50 Avenue
Innisfail, Alberta
Welcome to Upper Vista Innisfail. Gorgeous Elk river Model with 3 bedrooms and 2 bathrooms. Beautiful lake view Residents on Dodds Lake. Freehold Townhomes on 120+ acres ~ luxury waterfront Master Planned Community. Selling close to construction costs. Mortgage incentive available , no short term rental restrictions. extended deposit structure, free assignment, rental pool program(optional).One of the most affordable places. Resort style amenities, near by attractions including Banff, Lake Louise, Canmore, Jasper, Calgary, Edmonton, Red Deer, Sylvan Lake, top Golf Courses etc. $0 land transfer tax, $0 provincial sales tax. (id:50955)
Coldwell Banker Ontrack Realty
5015 47 Avenue
Forestburg, Alberta
Quality throughout. Extensively renovated character home. Large corner lot with mature trees. Single car garage, lots of parking. Spacious 3 bedrooms, office, one full bathroom with a second one roughed in downstairs. New shingles, soffit, fascia, eavestrough, on house, added extra rigid foam insulation, metal roof on garage. Many new doors and windows. Furnace is updated (blower, motor, gas valve, pilot, fan limit switch). Some extra wall insulation. Ducts are cleaned. Waterproofing by the foundation. Updated plumbing & drain. Front deck is replaced sept 2023. Immediate possession. (id:50955)
Century 21 Advantage
3 Fairways W
Sedgewick, Alberta
Build your dream home in the new development within the Town of Sedgewick. Municipal water/sewer, located adjacent to the 9 hole golf course, steps to the recreation center and K-12 school. This wonderful community has a lot to offer with an attractive main street featuring lots of great businesses and amenities, a dog park filled with fun for days for your fur baby, a desired campground and outdoor pool for the kids, and a library to relax and take a break. Sedgewick is a great place to call home! (id:50955)
Cir Realty
33 Larratt Close
Red Deer, Alberta
IMMEDIATE POSSESSION AVAILABLE ~ ORIGINAL OWNER HOME ~ FULLY DEVELOPED 4BDRM, 4BTH 2-STOREY IN LAREDO ~ DOUBLE ATTACHED GARAGE ~ SOUTH FACING BACKYARD ~ Large covered front entry welcomes you and leads to a large foyer ~ Open concept main floor layout complemented by high ceilings with rows of pot lighting and vinyl plank flooring creates a feeling of spaciousness ~ The living room has large south facing windows offering tons of natural light and is centred by a cozy gas fireplace with tile surround ~ The L-Shaped kitchen offers a functional layout and features an abundance of cabinets with pots and pan drawers, soft close doors, under cabinet lighting, endless Corian counter tops including a large island with an eating bar, undermount sink, and LED light fixture above, open shelving and a full tile backsplash ~ Walk through butlers pantry has more cabinets, Corian counter tops, full tile backsplash and floor to ceiling open shelving ~ Easily host a large family gathering in the dining room with another large south facing window plus garden door access to the18' x 12' deck with Duradeck finish, aluminum railings, a gas line and hot and cold taps ~ Mud room off the garage has built in bench and lockers, coat closet and easy access to the 2PC main floor bathroom ~ Open staircase is visually appealing and leads to the upper level bonus room ~ The primary bedroom can easily accommodate a king size bed plus multiple pieces of large furniture, has a 5 piece spa like ensuite that features an oversized double vanity with motion censored toe kick lighting, stand alone soaker tub, walk in tile shower with a glass door, water closet and leads to a large walk in closet with built in organizers and access to the laundry room ~ 2 Additional bedrooms are both a generous size, and are conveniently located across from a 4 piece bathroom ~ The fully finished basement features a wide open family room that has high ceilings, vinyl plank flooring and recessed lighting, plus another larg e bedroom next to a 4 piece bathroom and a finished storage space ~ Other great features include; Central air conditioning, custom blinds throughout, in floor heat roughed in, water softener, reverse osmosis, home security system ~ 26' L x 22' W double attached garage is insulated and finished with drywall, includes an electric car charger, has a man door to the front yard, hot and cold taps, floor drain and a coat closet ~ Spray foam insulation throughout for added energy efficiency ~ Located in desirable Laredo with easy access to walking trails, multiple parks, playgrounds, schools and shopping. (id:50955)
Lime Green Realty Inc.


