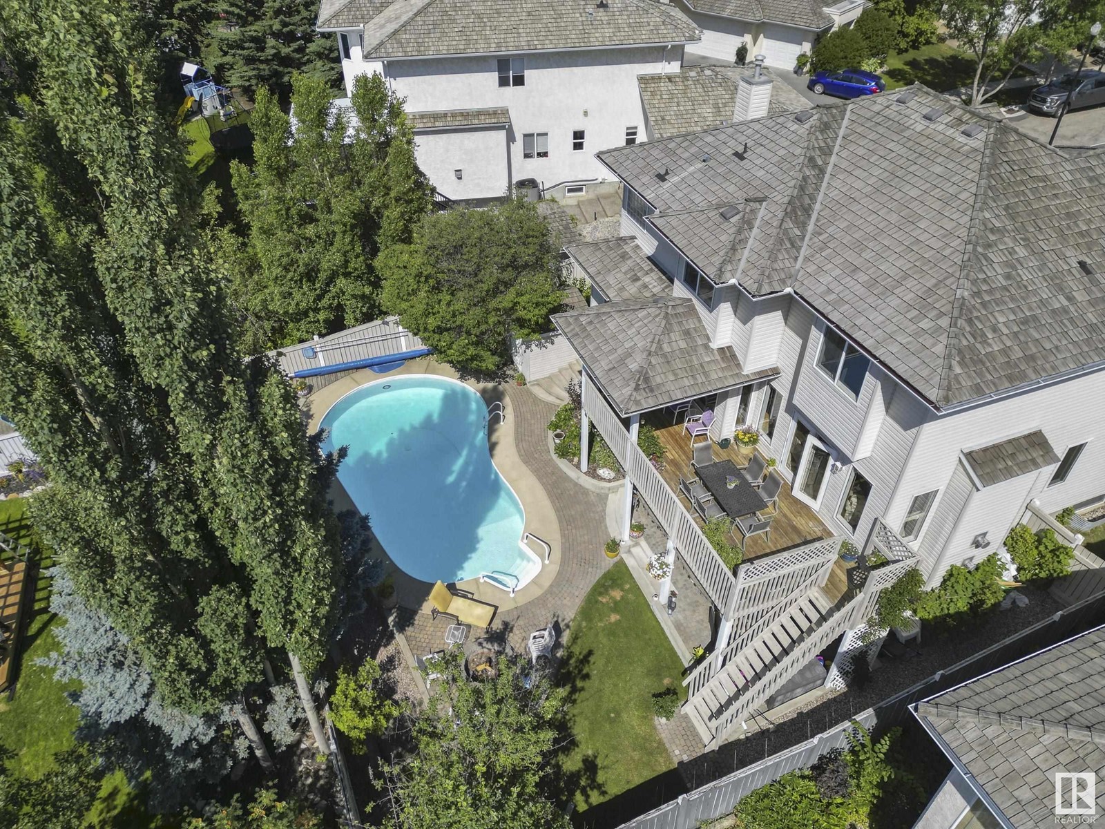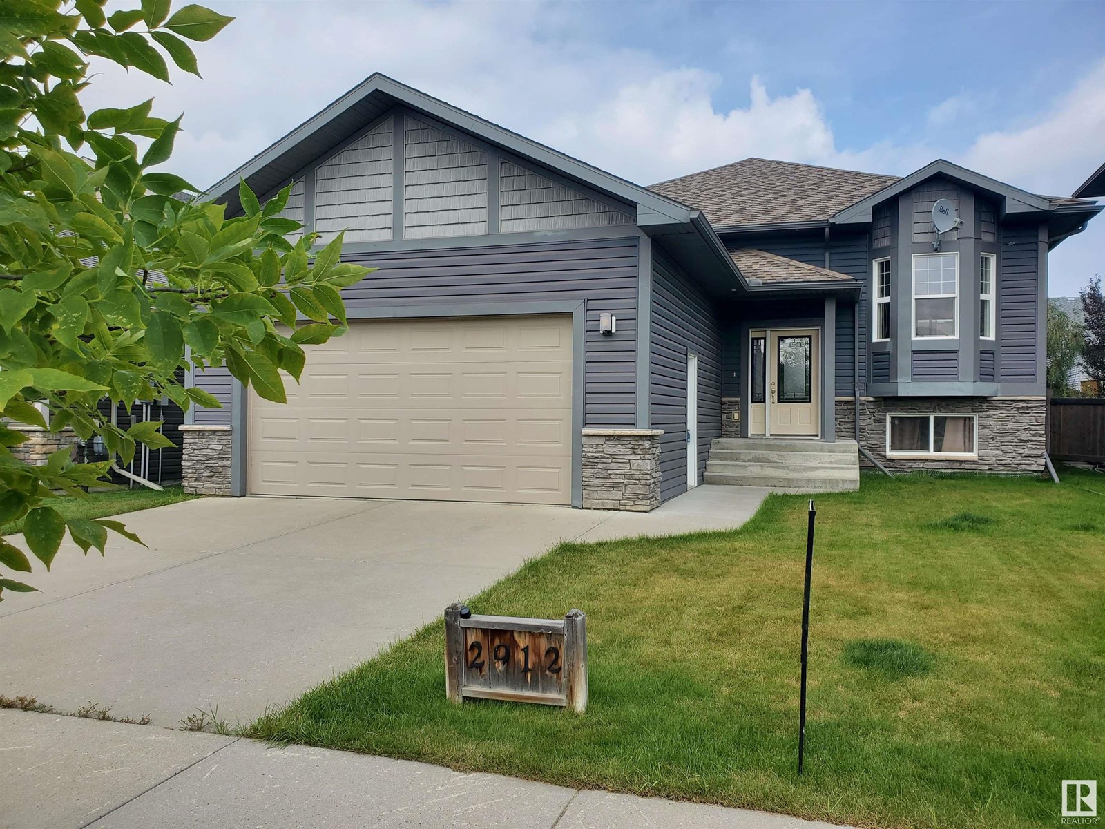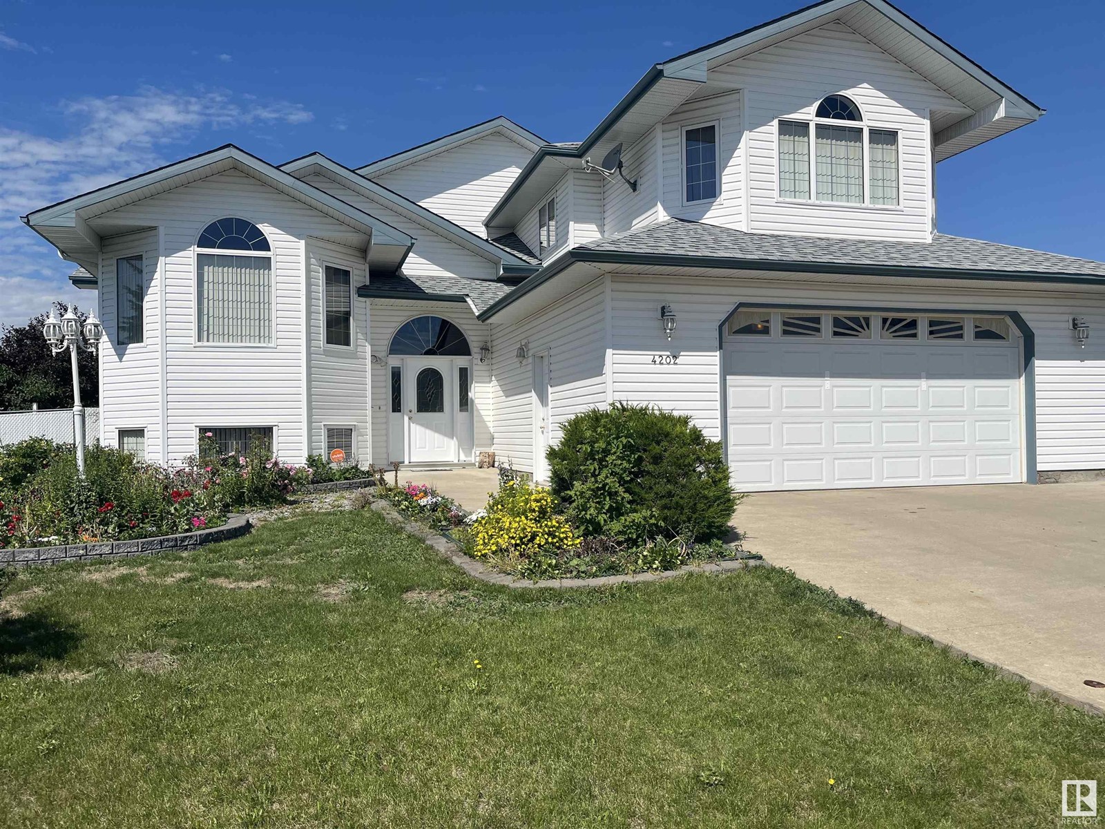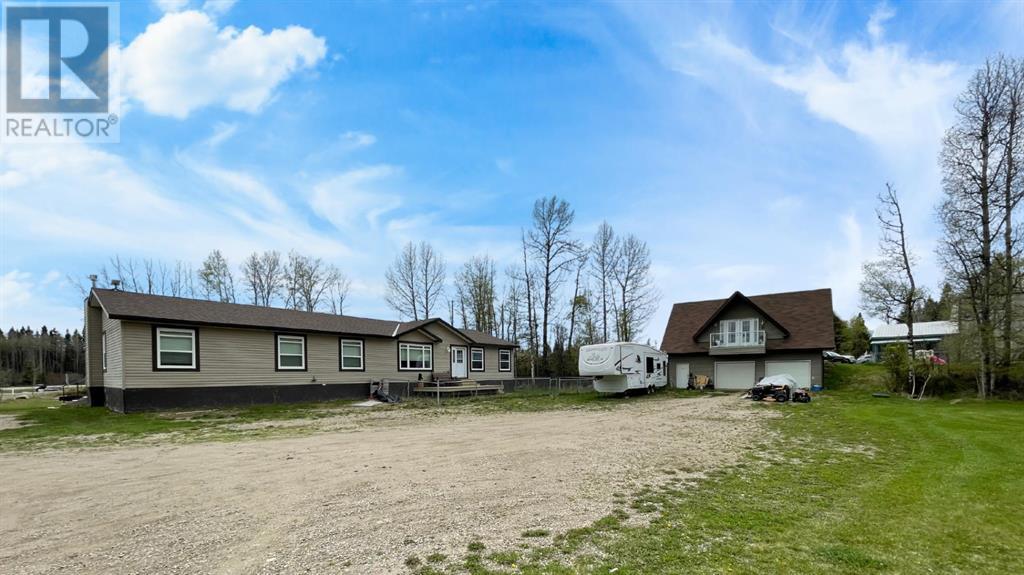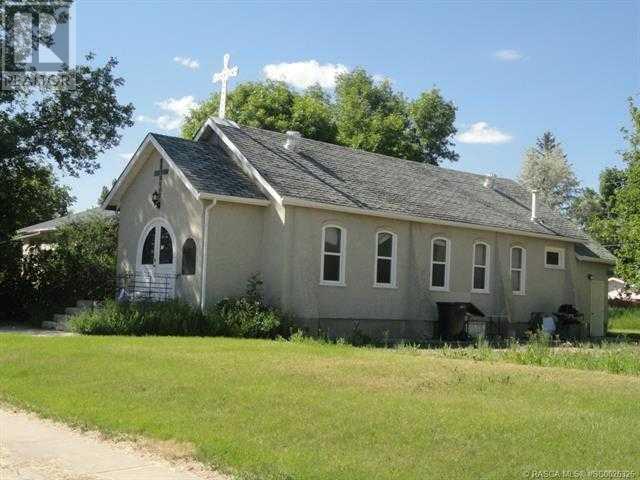26 Meridian Lo
Stony Plain, Alberta
Welcome to #26 Meridian Loop, located in Meridian Cove in Stony Plain. No condo fees! With 3 spacious bedrooms and 2.5 bathrooms, there's plenty of room for the whole family. Fresh paint from top to bottom and sparkling clean this home is completely move in ready. The partially finished basement includes a laundry room, providing additional space for storage, additional living space or a home gym. Featuring a single car garage, and fully fenced backyard is ready for your kids and pets. Located in a prime location, this home is close to shopping, amenities, and schools. Don't miss out on the opportunity to own your own home. (id:50955)
Exp Realty
5403 50 St
Stony Plain, Alberta
Discover the perfect blend of style, space, and convenience in this charming 4-bedroom, 2-bathroom home. Designed with a modern country feel, this home offers a warm and inviting atmosphere for you and your family. The oversized double detached garage is a standout feature, providing ample space for your vehicles, RV, and storage needs. One of the best parts about this home is its location. You can easily walk to everything you needlocal shops, cafes, and services are just a short stroll away. Plus, by supporting local businesses, youll be part of a vibrant community. The backyard is a true oasis, backing onto the peaceful Lions Park. Imagine having a serene park as your backyard, perfect for family outings, evening walks, or simply enjoying nature. This home isnt just a place to live; its a lifestyle waiting to be embraced. (id:50955)
Exp Realty
9 Knights Co
St. Albert, Alberta
4 beds up & HEATED IN-GROUND POOL! Welcome to Knights Court in Kingswood! Imagine inviting your friends & family into your new home as they compliment you on all the gorgeous flowers, stunning landscaping & heated pool..talk about curb appeal! Wait until they see the bright and spacious floor plan featuring high ceilings & beautiful natural light. With 5 bedrooms & 4 bathrooms, there's space for everyone & room for everything! You will appreciate the doubled attached garage with plenty of room to comfortably park your vehicles & toys. Plus, enjoy the welcome additions of a walk out basement, main floor den, formal dining + laundry on the upper level. From here, it's easy to access all the amenities that St Albert Centre & Servus Place has to offer. Plus, you're just minutes from St Albert Trail & the Anthony Henday - making that morning commute a breeze! If you love living in a quiet cul-de-sac & if you love the idea of being walking distance to St. Albert Botanic Park, then this home might be your home! (id:50955)
RE/MAX River City
44 Pineview Rd
Whitecourt, Alberta
This property is a 1988 built bi-level dwelling located on a 1390 SqM lot.The property features vinyl siding, asphalt shingle roof, double pane PVC windows, updated mechanical and new hardwood/tile flooring throughout. The home is finished into a living room, renovated kitchen with quartz countertops and updated appliances, dining area, 3 bedrooms and 2 updated bathrooms on the main floor. It features a full basement, fully finished with separate entrance, 8 foot drop ceilings and carpet/tile throughout. Demised into a family room with gas fireplace, bedroom, laundry area and mechanical room. Home features (2) double attached garages - fully finished/heated with overhead doors/openers, quadruple wide paver stone driveway, full chain-link/metal fence, large concrete parking pad accessible through an overhead door via the garage, (2) tiered back covered wood decks. Average landscaping, property backs on to a green area with skating rink, kids playground, etc. (id:50955)
Homefree
11 Creekside Dr
Ardrossan, Alberta
LOOKING FOR A PERFECT MARRIAGE BETWEEN TRANQUIL COUNTRY LIVING AND THE COMFORTS OF AN URBAN LIFESTYLE? This sprawling 1828 Square Foot CUSTOM BUILT ROCK SOLID BUNGALOW IS FULLY LOADED WITH TOO MANY UPGRADES TO LIST HERE! Get your Costco run in and be enjoying drinks and BBQing steaks while listening to the birds/ducks, crickets and frogs from your massive covered deck inside of an hour. Ardrossan offers a small town feel and is just outside bustling Sherwood Park. Nearly 3500 SF of total living space. ROCK SOLID FAMILY HOME. 4 beds - two up and two down. THREE FULL BATHS. ALL APPLIANCES ARE NEW WITHIN TWO YEARS & SMART. NEW SHINGLES/GUTTERS IN 2021. Soft close cabinetry. TWO Natural gas lines (BBQ & FIRE TABLE). SALT WATER HOT TUB FITS EIGHT & IS TWO YEARS YOUNG. Huge amount of storage. TRIPLE GARAGE W/HOT & COLD water plus a floor drain. AIR CONDITIONING. GRANITE kitchen & main bath countertops wrapped in leather. FRESHLY PAINTED. INSTANT HOT WATER. 3 FIREPLACES. WATER FILTRATION SYSTEM. UNREAL VALUE. (id:50955)
RE/MAX Elite
9 Glenview Cr
St. Albert, Alberta
RARE OPPORTUNITY. 1/3rd of an acre PERRY BUILT HOME in the centre of St. Albert! Fabulous 2 storey with FIVE BEDROOMS ON UPPER LEVEL. Nearly 2400 sq. ft. PLUS another 1096 sq. ft. in fully dvpd basement. BIG COUNTRY KITCHEN with loads of cabinets and view of GORGEOUS, PRIVATE YARD. Adj. dining room and large living room perfect for guests w, beautiful HARDWOOD FLOORS. Another living room on main with TINDLESTONE FRONT FIREPLACE. Upstairs you will find FIVE BEDROOMS all on one level. Primary has ensuite and walk-in closet. Large basement is perfect for family games and guests with another full bathroom and sauna. HW TANK ('22), DISHWASHER ('22), SHINGLES ('14), VINYL WINDOWS, This yard is BEAUTIFUL w. approx. 1/3rd of an acre, fenced, wrap around deck, shed, and YOUR OWN PRIVATE FOREST RIGHT IN THE MIDDLE OF THE CITY!! Double detached garage. (id:50955)
RE/MAX Elite
#42 5 Rondeau Dr
St. Albert, Alberta
Discover a fresh perspective on traditional bungalow living in Avertons Boulevard A townhome at Midtown. Built as a Full House Lottery showhome, this stunning 3-bedroom, 3.5-bath end unit features over 3,200 combined sq.ft. and $300,000 of included upgrades and custom layouts. Experience the warmth and beauty of upgraded herringbone hardwood flooring throughout the home. Indulge in the convenience of the main-floor primary bedroom and ensuite, featuring a custom built-in king bed with nightstands and a fully tiled shower with a freestanding soaker tub. Explore the chef-inspired kitchen with upgraded cabinetry and layout, complemented by top-of-the-line appliances. Bask in the extended rooftop terrace with aluminum railing, glass panels, and a convenient gas line for outdoor entertaining. Admire the custom mudroom, upgraded matte black geometric railing with enhanced stringers, and custom drapery. (id:50955)
Honestdoor Inc
44 Edgefield Wy
St. Albert, Alberta
Welcome to HOXTON Homes latest addition in Erin Ridge North! HOXTON has vast experience in both res/com Real Estate builds which has enabled them to produce Beautiful, High Quality, Well Designed Custom Feel Homes each unique to each other. HOXTON's new line will supply the discerning buyer with the opportunity to purchase a High Design Unique Home at an attainable price point in Erin Ridge! This Stunning 2339 sq ft, 2 Storey 5 Bedroom Home boasts an incredible open concept Main Floor Living Space w/ 9' Ceilings, Chef's kitchen w/ stainless steel Appliances, Quartz Countertops, Main Floor Office/5th Bedroom, Large dining and Living Room w/ Fireplace. The 2nd Floor boasts a large bonus room, spacious main bedroom with spa-like ensuite, laundry area and 2 more bedrooms. Bsmt beautifully finished with bedroom/flex rm and living room. This home has a 2 Car Garage and is steps to the Stunning Walking Trails and nearby Schools/Shopping. LANDSCAPING INCLUDED~!! (id:50955)
Royal LePage Arteam Realty
2912 Goldenrod Ga
Cold Lake, Alberta
A spacious foyer greets you to an open concept floor plan seamlessly connecting the living areas. The heart of the home is a bright and airy living room featuring a gas fireplace, hardwood floors that lead to the dining room area. Five bedrooms provide ample space for family and guests, while three well-appointed bathrooms ensure comfort and convenience. Venture downstairs to the fully finished basement,with 2 bedrooms, a den/office, a kitchenette, and a family room offering endless possibilities for creating a home office, guest suite, or a fun entertainment zone. This unique & thoughtfully designed home provides a blend of modern and functional living. IMMEDIATE possesssion available. (id:50955)
RE/MAX Platinum Realty
46 Edgefield Wy
St. Albert, Alberta
Welcome to HOXTON Homes latest addition in Erin Ridge North! HOXTON's new line will supply the discerning buyer with the opportunity to purchase a High Quality, Well Designed Custom Feel Home at an attainable price point in Erin Ridge! This Stunning 2313 sq ft, 2-Storey 3 Bedroom Home boasts an incredible open concept Main Floor Living Space w/9' Ceilings, Chef's kitchen w/high end stainless steel appliance package, Quartz Countertops, Office, 3 piece bath, Large dining and Living Room w/Fireplace Feature wall. The second floor boasts a large bonus room, spacious main bedroom with spa-like 5 piece ensuite, laundry room and 2 more bedrooms and 5 piece bathroom. Side Entrance to Bsmt is open and ready for your development. The home has 2 Car garage with heater rough in and is steps to the walking trails, nearby schools/shopping and the best arterial routes! LANDSCAPING INCLUDED!!! (id:50955)
Royal LePage Arteam Realty
5 Darby Cr
Spruce Grove, Alberta
This home is absolute PERFECTION!! Located in the highly sought-after area of Deer Park Estates, this BRAND NEW bungalow by Patel Homes was designed for buyers with the most discerning tastes. Features here include 9 ceilings throughout, hardwood flooring, a dedicated office/den, Chefs kitchen with two-toned cabinetry, stainless appliances, center island, QUARTZ countertops, corner pantry & separate dinette, a gorgeous living room with stone feature wall & electric fireplace, main-floor laundry, a 4pc bath, and 2 generous-sized bedrooms including a king-sized owners suite with 10 coffered ceilings, walk-in closet, & adjoining 5pc ensuite. Complete with a triple-attached garage, this home is wired for sound, and has a desirable SOUTH-FACING backyard exposure. Welcome home! (id:50955)
RE/MAX Preferred Choice
4202 47 St
Vegreville, Alberta
WHAT A BEAUTIFUL HOME .With 2178 sq.ft. of living space on the main level PLUS!! a fully finished basement. As you enter the expansive foyer notice the hardwood staircase and flooring through out. The vaulted ceilings add to the charm of the open concept for the kitchen/living/dining room. Bring the kids and extra family there is enough for every one. Extra wide hallways and doors lead to two large bedrooms on the main floor plus two huge bedrooms in the basement and wait till you see the master bedroom above the garage!!!!! The kitchen has cupboards galore and a pantry(plus another kitchen in the basement).. Just off the dining room you will find a cozy place to curl up with a book in the 3 season covered deck over looking the fully landscaped backyard with firepit, gazebo and perennials galore. The double oversized garage has plenty of space. All this on the south side of Vegreville. Quick possession available. Wheel chair accessible as well. (id:50955)
RE/MAX Elite
432 Pontmain Road
Trochu, Alberta
Located in the Quiet Country Town of Trochu Alberta you will find this readily Available Great Family bungalow, 1148 sq. ft. on the main floor features a generous living room, bright dining room with new patio door on to a deck, kitchen with lots of cupboards & counter space. There are three nice size bedrooms with a full 4 Pc bathroom and a Partially developed basement. This home Boasts a Massive lot, (Almost 1/2 acre) with a flower & vegetable garden, a few shrubs and berry trees in the back make it very cozy. It was built when there was the best lumber available in 1960 and true craftsman carpenters, then placed on a concrete basement in the early 1980s. Really the best of both time periods. It is a very solid home . No Neighbors to the West, or South side. The home has new windows, New Exterior siding as well as a new metal roof. Notice the incredible hardwood floors. in addition to the extra HWT for you families needs there is a newer furnace and AIR CONDITIONING is also a new feature. It will be so cozy after you put a fresh coat of paint with your colors. Yes, the home needs some love, but don't we all? You and your hubby are a good DIY couple, the price reflects this. You couldn't ask for a better opportunity to build equity. (id:50955)
2 Percent Realty Advantage
473 Sunset Link
Crossfield, Alberta
Please ensure you watch the video on MLS or Realtor.ca. Welcome to your dream home located in the lovely and quiet Town of Crossfield. This incredible fully finished home was custom built and offers a generous 3,200+ square feet of luxurious living space throughout. Designed with charm and comfort in mind, nowhere will you find better craftsmanship and attention to detail. Upon entering the home, you’ll be greeted by a warm and inviting living room with a gorgeous gas fireplace as the focal point. The large gourmet kitchen is the heart of the home and is ready for all your culinary experiences featuring stainless steel appliances, granite countertops, a massive island, beautiful “built on site” custom cabinetry full of hidden cabinets and pullouts. The kitchen leads into the separate dining room complete with a wet bar. The two-piece bathroom and mudroom round out the main level of this beautiful home. Upstairs greets you with four large bedrooms, bonus room, den, two five-piece bathrooms (one being the spa-like ensuite), and separate laundry room. Make sure to check out the secret playroom which is accessed from the fourth bedroom closet… follow the hidden/secret staircase to an additional 160 sf playroom in the attic, an adorable place to play for the littles and the young at heart! The basement is fully developed with a huge rec/family room, four-piece bathroom, fifth bedroom, and utility room (two furnaces and a boiler for in-floor heating in the basement, ensuite, and garage). The home offers a double attached garage with plenty of loft storage. Outside, the beautifully landscaped and mature yard provides a private retreat for outdoor relaxation with a fire pit area and dreamy back deck with a pergola. Don’t miss the opportunity to make this exceptional property yours. Every sq inch of this home was well thought out and is utilized to its maximum potential! Schedule a viewing today and experience the unparalleled comfort and style that awaits you. (id:50955)
RE/MAX Rocky View Real Estate
210 1 Street S
Torrington, Alberta
Investment suite potential. Separate entrance down. 100x100 lot. Endless parking. Back Lane!!!!! 3 bed, 1 bath home with open living room. Huge double lot has three storage sheds with one big enough to park a car in. The home has an attached sunroom and large basement with cold room, workshop for potential kitchen conversion. Lots of storage space. Located between Olds and Three Hills only 58 minutes from Calgary. (id:50955)
Greater Calgary Real Estate
337 Strathford Boulevard
Strathmore, Alberta
Welcome to 337 Strathford BLVD, a well-maintained raised bungalow initially built by Talisman Homes. This home offers five bedrooms plus a den in the family-friendly community of Strathaven. Ideally located close to schools, the hospital, and local recreation facilities, this home provides convenience and easy access to all Strathmore offers. The spacious kitchen is updated with new stainless-steel appliances, oak cabinetry, and a breakfast bar—perfect for hosting everyday family meals. Recent upgrades on the main floor include luxury vinyl plank flooring and new baseboards, giving the home a modern, polished look. The large primary bedroom accommodates a king-sized bed and features a walk-in closet and a 4-piece ensuite. Freshly painted, the main floor also includes two additional bedrooms. The fully finished basement offers two more bedrooms and a versatile den, with large windows providing plenty of natural light. The family room is wired for surround sound, and the basement is roughed-in for a future bathroom. Outside, the landscaped yard features extensive concrete walkways and parking space for an RV adjacent to the oversized 26x25 heated garage. The garage comes equipped with 8'x9' and 8'x8' doors and 220 wiring, ideal for projects or hobbies. With recent updates and RV parking, this move-in-ready home offers comfort, style, and excellent functionality. (id:50955)
Exp Realty
10 Cliffside Trail
Rural Clearwater County, Alberta
Less than 1 minute from the River and the Town of Rocky Mountain House with many excellent services. This parcel hosts a private driveway to its 80' x 50' in floor heated shop with an RV/ truck door that's 14' x 12'. The interior of this shop has 2 bathrooms, office space and classroom or lunch room space with a wet bar and an outdoor play area and shed/play house (or it could be a relaxation area for staff or clients). The main house is a bungalow with a detached 40' x 40' garage. Come see this stunning kitchen with a breakfast bar and handy pantry. This ample kitchen is open to the living room and dining room, (both with convenient deck access to enjoy the sunsets and sunrise and make memories with your favorite person or just to relax, surrounded by nature). There are two separate living rooms, both with deck access. This creates two engaging entertainment spaces and plenty of room to rest and unwind in front of the gas fireplace. There's main floor laundry and a massive king sized bedroom with a huge walk in closet as well as a private shower (in addition to the dreamy soaker tub). A beautiful space to rejuvenate at the end of the day. There are 2 separate vanities in the ensuite with excellent storage to keep things stored separate, clean, and tidy. This property also has a driveway to the 34' x 22' heated double garage with workbench and 220 power. There's a staircase access from this garage to the modern, open concept, 2 bedroom, wheel chair accessible compassion/family suite. This suite also has an entrance from the upper driveway near the heated shop. It is a bungalow with wheel chair access with a garage beneath. This suite has main floor laundry, storage space, a walk in bathtub/shower combo, open concept kitchen, dining and living room with a serene balcony access to relax and enjoy your favorite night cap. There's plenty of room for parking RV's, trucks and trailers for all your personal, family and business needs. (id:50955)
Cir Realty
426 3 Avenue
Bassano, Alberta
This former church, built in the 1950's, is currently zoned for residential use but could easily be rezoned for either commercial use or even for redevelopment. The lot measures 75' x 150' and is only a few minutes walk from downtown Bassano. It has been used as a personal residence for more than a year and you could just continue with that. (id:50955)
Diamond Realty & Associates Ltd.
5 Wolf Drive
Rural Rocky View County, Alberta
Nestled in the peaceful surroundings of Redwood Meadows, just minutes from Bragg Creek, this enchanting 4-bedroom, 3.5-bathroom family home offers 3,500 sq/ft of total living space and promises a lifestyle of tranquility.As you step inside, a grand two-story foyer welcomes you, leading into the family room where vaulted cedar ceilings, hardwood floors and a floor-to-ceiling brick wood-burning fireplace create a cozy yet expansive feel. The kitchen features stainless steel appliances and has a breakfast nook that is perfect for gathering, overlooking an oversized deck ideal for outdoor entertaining. A charming dining room, complete with its own wood-burning fireplace, is great for family gatherings. The spacious home office at the front of the house is perfect for remote work.The main-floor primary retreat is a true sanctuary, offering a private ensuite and access to a secluded deck with stunning views of the backyard and golf course. A renovated laundry room with direct access to the insulated double garage completes the main level.Upstairs, you'll find two generously sized bedrooms that share a bright 3-piece bathroom and a cozy loft space that overlooks the living room and entry.The lower level is designed for fun and relaxation, featuring a massive rec room, perfect for a home theater or games area. A large bedroom with a 3-piece ensuite and sauna makes an ideal guest suite or teen retreat.Outside, the expansive deck and large, sun-filled yard are perfect for entertaining or simply enjoying your morning coffee while watching deer meander by. The yard offers direct views of the golf course, providing a peaceful and picturesque backdrop. With only one neighboring property, you'll enjoy ultimate privacy.The home's location is just steps from community amenities, including a soccer field, tennis and basketball courts, a baseball diamond, playground, and an outdoor hockey rink.This property is a must-see for families seeking the perfect blend of nature a nd community living. Schedule your private showing today and discover the magic of Redwood Meadows! (id:50955)
Century 21 Bamber Realty Ltd.
186 Coopersfield Way Sw
Airdrie, Alberta
Impeccable construction, attention to detail, great curb appeal, and space to spare…this gorgeous FIVE BEDROOM/4 BATHROOM home boasts a touch under 3300 SqFt of developed and well-designed living space that’s perfect for your growing family! The upscale styling is versatile enough to suit almost any taste. The open concept main level with 9-foot ceilings, has a den/office, gourmet kitchen with quartz countertops, full height cabinetry, large central island, UPGRADED stainless-steel appliances (that include, a countertop gas range, built-in microwave, wall oven, refrigerator with ice and water dispenser, and built-in dishwasher) and walk-through pantry. The large dining area is adjacent to the living room with gas fireplace. There is a well-sized mud room and 2-Pc powder room. Upstairs has 4 bedrooms and features a design that presents a “winged effect” where the 3 secondary bedrooms are on the opposite end of this level with a central bonus room to serve as a buffer, creating privacy between the primary bedroom and the other bedrooms. The primary bedroom has a spa-inspired ensuite with dual sinks with generous space between them, a deep soaker tub, oversized shower stall, and a large U-shaped walk-in closet. Another full bathroom and laundry room complete this level. The basement also has 9-foot ceilings, and is professionally developed with a MASSIVE family room, large wet-bar area, 5th bedroom with double closets, a full 4-Pc bathroom, and storage. Fully landscaped, completely fenced, CENTRAL A/C and all of the features of this home make it “THE COMPLETE PACKAGE” and is in mint move-in condition. You would be proud to call this home…YOUR HOME! (id:50955)
Real Broker
40370 Rr 19-0
County Of, Alberta
Enjoy this lovely acreage just 20 minutes from the vibrant community of Stettler. Sitting on 14.83 acres on a quiet country road, this property offers a peaceful country setting with the convenience of nearby amenities. This property is already set up for horse enthusiasts or hobby farmers as it has a dedicated riding area, a red barn, fences, gated corrals, animal shelters, and storage sheds. There is a lovely yard with a white fence up the driveway, mature trees and shrubs, and plenty of grass for kids and pets to play. Inside, this home has the original, solid wood doors, and much of the original trim. The kitchen has cabinets on both sides with space in the middle for the table. The cozy living room has a wood accent wall and a large window faces your yard. Down the hall, there is a 4 pc bathroom with an updated vanity and medicine cabinet. The bedroom has a huge, custom closet area with shelving, hangers, and built in lighting. The back entrance will also take you downstairs. Here, there are two more bedrooms with wood look flooring with either wainscoting or rustic accent walls in each bedroom. There is a 2 pc bathroom which also holds the laundry room. The raised deck and a lower patio area outside the front door is the perfect spot to barbecue and entertain friends and family during the summer months. This is a great opportunity for families to embrace country living while enjoying the charm of a smaller community. Stettler is home to pre-K to 12 schools, healthcare services, excellent shopping, dining, and recreational facilities. (id:50955)
RE/MAX 1st Choice Realty
212026 Twp 34-0
Rural Starland County, Alberta
This is a lovely property sitting on 7.54 acres in Starland County in central Alberta. It is located northwest of Rumsey and is surrounded by gently sloping farmland. The home, built in 2017, sits atop a hill with beautiful countryside views to the southwest. Inside, this home has a neutral color scheme with warm wood-toned flooring stretching throughout. There is a spacious living room with bay window, and the kitchen has light colored wood cabinets, stainless/black appliances, and a peninsula. The dining area has more matching cabinets and counterspace. The primary bedroom has an organized walk-in closet, and an ensuite with shower. The back entrance doubles as the laundry room with extra cabinets. The other end of the house has another bedroom with 2 closets and a bright main bathroom with tub/shower. Outside, there is a large deck with built in seating and plenty of space for all your deck furniture. The acreage has a finished and heated shop with ample fluorescent lighting. There is an open quonset for storage, a few sheds, dugouts, and fencing. The mature treeline along the north side of the house provides a windbreak and there are a few other mature trees and shrubs throughout the yard. There is plenty of space to park and turn around. Starland County borders the Red Deer River to the west, has several campgrounds/recreation areas, includes the badlands and natural ecological areas, and has a number of historic sites. (id:50955)
RE/MAX 1st Choice Realty
2 Valarosa Court
Didsbury, Alberta
Welcome to your new home! Located on a quiet Cul-de-sac in the pristine community of Valarosa, only 30 min north of Airdrie, with stunning views of the pond, and only steps away to a brand new playground. This is the perfect family home! This 2016 2 story has many upgrades and features. Entering this beautiful home you are greeted by a spacious foyer with gorgeous ceramic tile and shiplap lockers for storage. Around the corner is a spacious area for entertaining with a beautiful wrap around kitchen featuring maple cabinets, stainless steel appliances and a pantry. The kitchen, dining area, and living room are all open to one another with beautiful, bright West facing windows. This home features 4 bedrooms plus a den/office, 3.5 bathrooms, and upper level laundry area. 3 of the bedrooms are located upstairs, and 1 is located in the fully finished basement. This home features central Air conditioning for those hot summer days, and a double attached garage that is heated, with additional sub panel for expansion of any tools you may need. Enjoy those beautiful summer nights in the serenity of Valarosa with a large custom deck featuring built in sun shades. The yard features include an irrigation system, fully fenced and landscaped (front yard is low maintenance). There is also a HUGE shed with power/lighting, ample storage for quads, sleds, or even a workshop with plenty of storage. This home also featured RV parking along the side of the house. This house will go quickly, so arrange your viewing today! (id:50955)
Real Broker
9 Cronquist Close
Red Deer, Alberta
Discover the perfect blend of country charm and urban convenience with this 1.07-acre property, offering an updated home since its construction in 1969. This residence boasts a unique cultured stone exterior and a thoughtfully designed interior that integrates modern amenities with rustic appeal. As you walk in you will step into a sunken living room featuring a cozy gas fireplace and elegant engineered hardwood flooring. The open layout extends into the dining area and a very functional kitchen that is a chef's dream with granite countertops, ceramic tile flooring with in-floor heating, stainless steel appliances, including a gas range and built-in range fan plus a pantry. The kitchen looks out onto the back yard with side doors to the deck. The primary bedroom is a true retreat with a cedar-lined walk-in closet while the recently remodelled ensuite features dual sinks, a towel warmer, new light fixture and vinyl plank floors.The home includes a total of 4 1/2 bathrooms, with infloor heating and granite countertops in the main bathroom. Additional Living Spaces consists of the sunroom to enjoy year-round relaxation complete with a 6-person hot tub, a free-standing gas stove and four patio doors leading to the great outdoors. Then add in the lower level featuring another sunken living room with a gas fireplace surrounded by brick, updated lighting, a laundry/furnace room, two furnaces, on-demand hot water, and a built-in vacuum system. This level is finished off with 3 bedrooms and a full bath. Do not miss the Studio above its own garage. This space is completely separate from the main house and ideal for teenagers, family or guests that features its own kitchen, gas stove and bathroom, offering privacy and independence. Outdoor Amenities includes a beautiful wrap-around deck, a charming gazebo, an ice rink, and ample parking space for four or more vehicles. Utility costs got you down? Tired of paying high service charges? Enjoy the benefits of a well and septic & field in excellent condition, with the option to connect to city services if desired. With ample space and numerous updates, this property is perfect for a large family seeking a serene retreat with all the conveniences of city living. Don’t miss your chance to own this exceptional piece of land! (id:50955)
Century 21 Maximum



