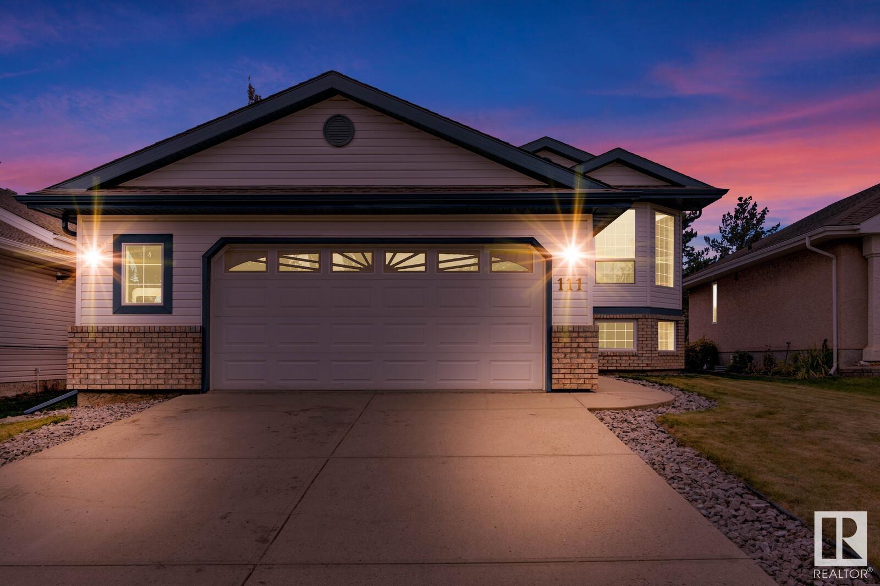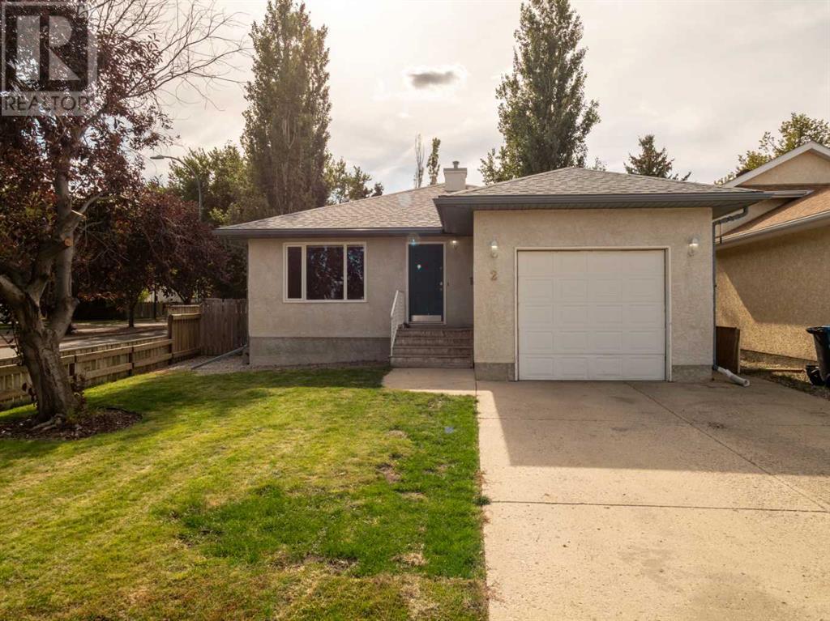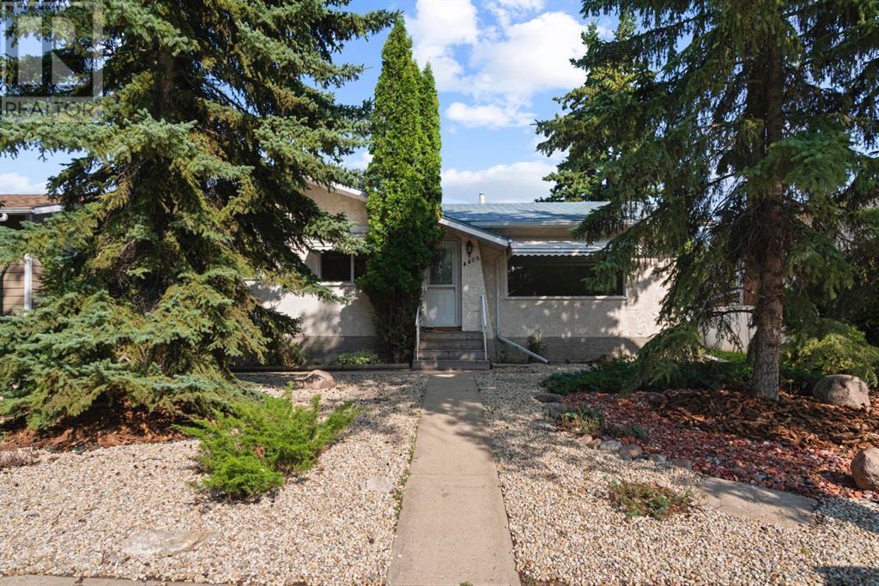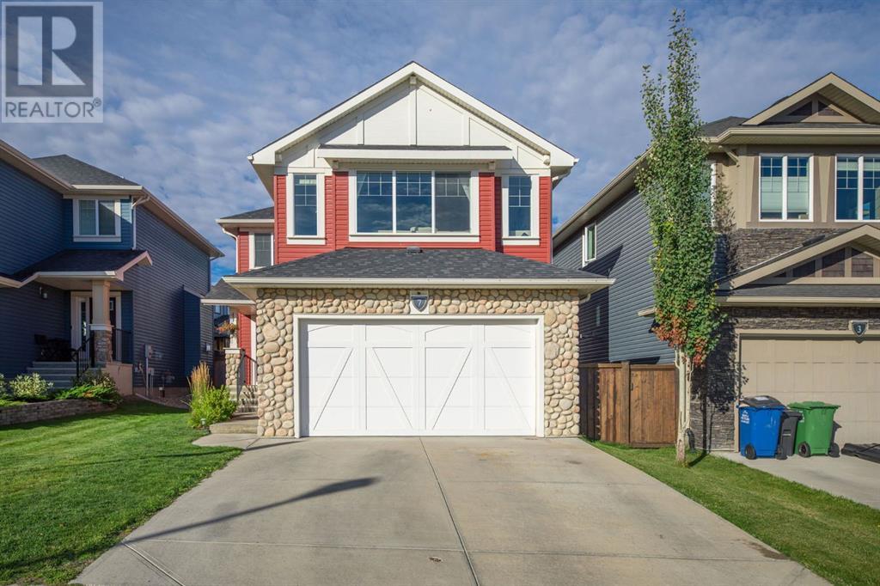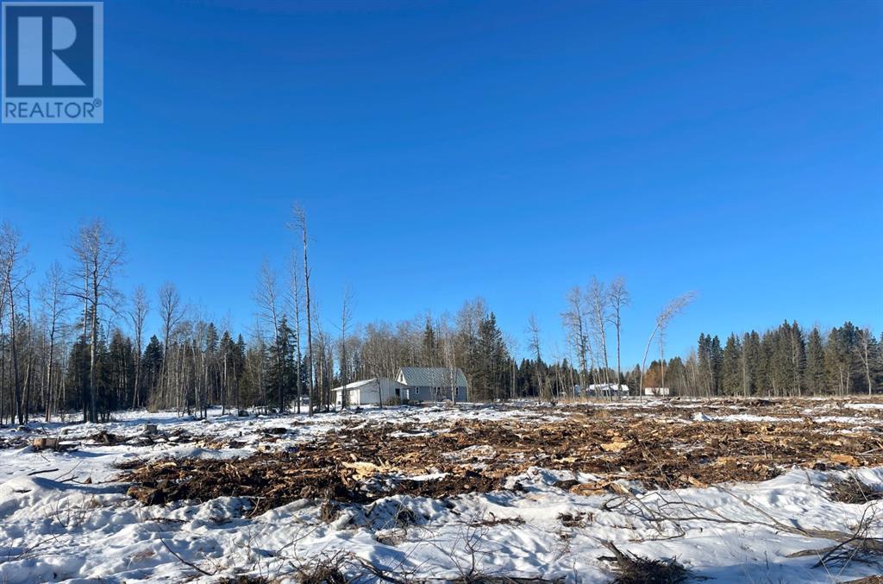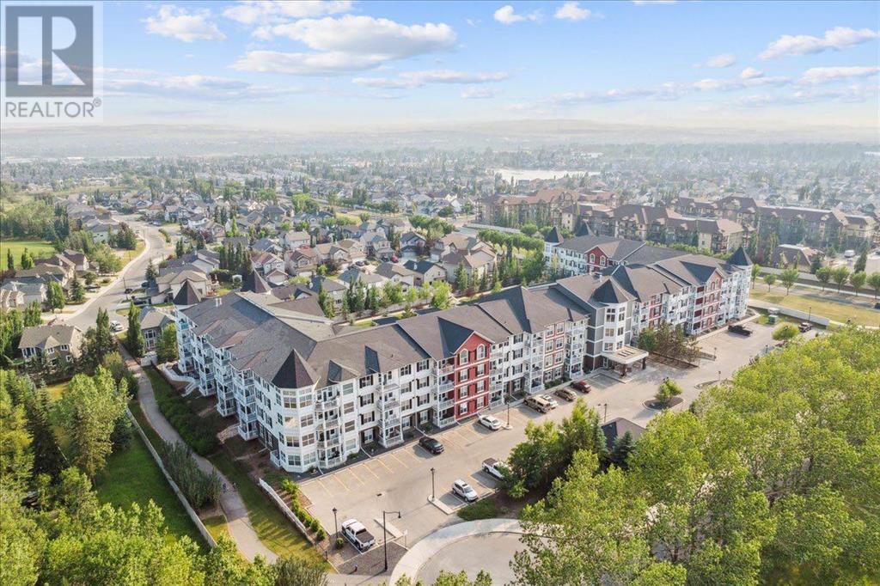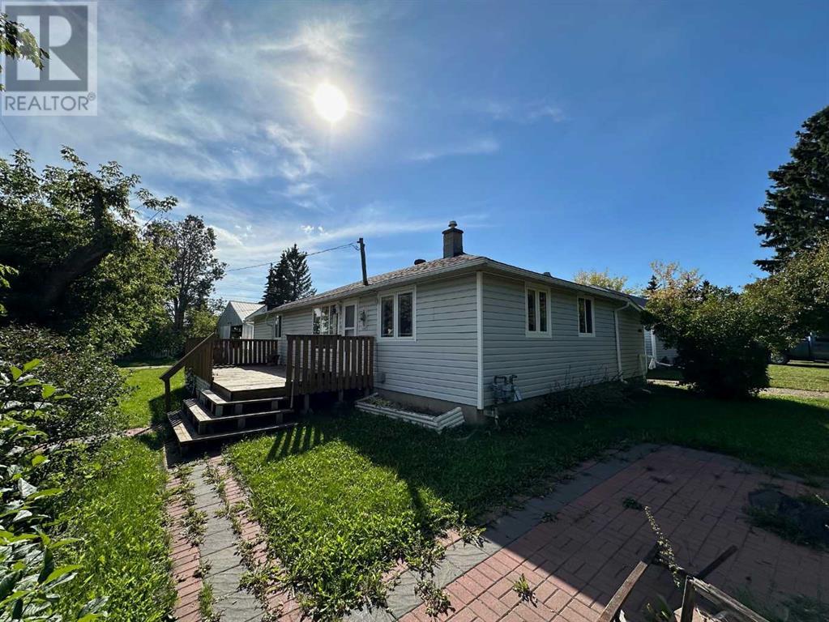111 Dunfield Cr
St. Albert, Alberta
*** Deer Ridge's most AFFORDABLE Single Family Detached Home has JUST hit the market... *** Dear St. Albert Buyer, have you been waiting for a spacious family home to finally hit the market UNDER $500,000? This might be the one you've been waiting for. Let's double check a few things: Do you need space? This bi-level features nearly 1200 sqft of living space on the main level, including 3 Bdrms, Kitchen + Dining Room, and a wide open living room boasting loads of natural light. Do you need parking? Keep the snow off your vehicles with a convenient HEATED double attached garage with a driveway to fit your extra toys! Do you need quick access to Henday? Ray Gibbon Drive is just moments away, making commuting a breeze. Do you need a 4th bdrm? Look no further than your new basement, boasting a THIRD full bath plus rec room/family room/den. Do you like privacy? No neighbours behind means no prying eyes! Central A/C. Close to schools/parks. Quick access to amenities. Superb value. Move-In Ready. Welcome Home! (id:50955)
Maxwell Challenge Realty
#19 55 Cranford Dr
Sherwood Park, Alberta
Welcome to this beautiful custom-built half-duplex bungalow in the heart of Sherwood Park. This luxury home has over 2,000 sq ft of living space with high-end finishes throughout. The Great Room features soaring 10 ceilings, stone-faced gas fireplace, and rich hardwood floors. The chefs kitchen is a showstopper with custom cabinetry, stainless steel appliancesincl a gas rangesleek quartz countertops, and glass tile backsplash. With a spacious island and a walk-in pantry, this kitchen is perfect for entertaining. Enjoy your meals in the dining area, where patio doors lead to a west-facing deck, complete with a gas BBQ hookup, perfect for summer gatherings. On the main floor, youll find a generous primary suite with a 3-pc ensuite and walk-in closet, plus a versatile office/den, a 4-pc bath and convenient laundry room. Downstairs is a beautifully finished lower level with 9 ceilings, featuring a large family room with a 3-sided gas fireplace, wet bar, large bedroom, 4pc bath and a flex space/den. (id:50955)
Maxwell Devonshire Realty
#118 131 Mohr Av
Spruce Grove, Alberta
Look no more Peacefully located 18+ executive adult living in Regal Point overlooks forested Heritage Park within walking distance to Queen Street Medical Centre and Spruce Groves city centre. Two bedrooms and three full baths including 4-pce ensuite. Tasteful dcor and wonderful upgrades with no detail missed. Bright entry has great transition to the double garage, laundry, and open staircase with maple/wrought iron railings. This walk-out 1311 sqft split-level is an absolute showcase of design and craftsmanship with tigerwood flooring complementing tile and neutral upgraded carpet. Main living area has refreshing east-facing view of ever-changing seasons. Enjoy BBQs or morning coffee on care-free deck with natural gas line. Island kitchen is dressed in dramatic bordeaux cherry & black, granite, stone sink, tiled splash, custom baking centre, deep drawers and stainless appliances. Walk-out basement has 2nd fireplace plus lower patio. New shingles in 2022 and HWT in 2020. Welcome home! (id:50955)
Century 21 Leading
102 Acacia Co
Sherwood Park, Alberta
Check out this huge Bungalow on a large lot and only steps to elementary and junior high schools! This bungalow is a renovated, original owner home consisting of 4 bedrooms, 3 bathrooms, laundry, kitchen, living and family rooms all on the main floor! Enjoy your cozy wood fireplace in the winter and your A/C home in the summer. This home also has an efficient 2 furnace system, one for the main floor and one for the basement. The main floor also has beautiful hardwood and tile flooring running throughout, triple pane windows and a wonderful ensuite with soaker tub! Outside you will love the huge driveway big enough to park an RV, lush-private back yard and spacious front yard. (id:50955)
Royal LePage Prestige Realty
4932 50 Ave
Vimy, Alberta
Business only. 2632sq.ft leased shop with 12 overhead doors The larger one is a 12' x 12'. Profitable, well-run business in a small community. This shop is busy! Included are many valuable items: a Bobcat skid-steer, 4 automobile hoists, air compressor, 2 computers with software & printer, security system & cameras, tire balancer, diagnostics tools & OBD readers, refrigerant machine, desks, chairs, counter, washing machine, lubricants & filters, fastener bins, wire, engine hoist, stand, transmission jack, hydraulic press, welders, racks, shelving & lockers, signage, small tool kits, plus some filters and fluids. Bring your personal tools and you're ready to be your own boss. (id:50955)
Exp Realty
Township Road 560 Range Road 161
Rural Yellowhead County, Alberta
320 acres (2 quarters). Ideal for cattle. Creek flowing through both quarters. Fenced. Older abandoned buildings on property. Power and well. Original mobile was on propane. Unsure of the septic system. Surface lease generates $4,000.00 per year. (id:50955)
RE/MAX Boxshaw Four Realty
3, 41414 Range Road 20
Rural Lacombe County, Alberta
Great opportunity, 7.26 acres located in the beautiful blindman valley between Bentley and Rimbey, 20 minutes from Sylvan Lake, located just off highway 20, near Forshee Community Hall. The property has a bilevel house built in 2006, main floor has two bedrooms and one bathroom, lower level has a mudroom, framed in bedrooms, roughed in bathroom and laundry area, with an attached triple car garage. The house is functional but unfinished. On the property is a 32x60ft shop, sheds, and septic with field and well. This property has a great area that could be used as a horse or cattle pasture. This property is unique as it is located just off of highway 20 and is on a rail spur (train rail car access). (id:50955)
Century 21 Maximum
2399 Reunion Street Nw
Airdrie, Alberta
**OPEN HOUSE SATURDAY SEPTEMBER 28 1:00pm-4:00pm** Stop Your Search! You Have Found The ONE! With Close To !,500 Sq Ft Of Indoor Living Space, This Pristine 3 Bedroom, 4 Bathroom 2 Storey Home Comes With All The Bells And Whistles! Bright, Open Concept Main Floor With HUGE South Facing Windows, Generous Kitchen Complete With Stainless Steel Appliances, Pantry, Undermount Sink And Large Dining Area. Walkthrough Mud Room To Your Double Attached Garage With Automatic Door Opener. Upstairs You Will Find Three Good Sized Bedrooms, 4 pc Bathroom And Conveniently Located Laundry Room! The Primary Bedroom Showcases Vaulted Ceilings, 2 Walk In Closets and Generous Ensuite With Double Sinks, And Walk-In Shower. Downstairs Is A Fabulous Family Room Wired For Sound, Cold Storage Room, 2 pc Bathroom And A Flex Room With Egress Window (Perfectly Poised For A FOURTH Bedroom)! Step Out The Sliding Patio Doors To Your Back Yard Oasis! WIth $100,000 Worth Of Landscaping, Your Tranquil, Fully Fenced Yard Is Complete With Stone Accents (Professional Drainage Underneath), Hot Tub And Huge Patio For Entertaining Year Round! The Majority Of Your Downstairs Patio Space Is covered By The Second Deck Off The Kitchen! This Truly Stunning Home Is Rounded Off With Garden Boxes, Shed, Greenhouse And RV PARKING! Enjoy The Quiet Life Of Country Living In The City - Your Neighbors Are Acreages That Won't Be Developed (If At All) For Another 90+ Years! Airdrie Has ALL Amenities, Amazing Schools, Parks, Greenspaces, Is 7 Mins To Cross Iron Mills And A Short 15 Mins To The Calgary International Airport OR 25 Min Commute To The Downtown Core Of Calgary! (id:50955)
RE/MAX Real Estate (Central)
2 Heritage Crescent W
Lethbridge, Alberta
Welcome to this gorgeous, bungalow located in Heritage Heights. Walking into this home you are greeted with an open concept floor plan with a kitchen backing onto a beautifully landscaped backyard. You’ll have lots of opportunities to entertain out back and enjoy all the barbecuing you can handle in the summer. Heading back inside, on the upper level you’ll find 2 bedrooms and a full bathroom. Let’s head downstairs. Entering the basement you have an open living area with an additional 2 beds and one more bath. This home is going to be a perfect first investment or a great home for someone looking to start their family. (id:50955)
Exp Realty
667 Marie Van Haarlem Crescent N
Lethbridge, Alberta
Welcome to this absolutely stunning bi-level home that is perfectly over-looking Alexander Wilderness Park. This home has been meticulously maintained and will be a blessing to anyone lucky enough to be the next owner. Walking into the home you are greeted with an open concept floor plan that offers a beautiful kitchen, a spacious living room, a full 4 piece bathroom as well as a secondary guest room or office space. You will also notice large vaulted ceilings throughout the main level with a ton of window coverage that really makes the view of the park spectacular. Heading up from the main floor entertaining area, you will enter your own personal master retreat. A room truly built to accommodate with a 5 piece ensuite and walk-in closet. Heading downstairs you will find an additional 2 bedrooms as well as another 4 piece bathroom. The downstairs living room is conveniently located towards the back of the home and offers a walkout basement that leads you right out into your backyard oasis. Tons of space for you to enjoy the yard while also treating you with the luxury of a hot-tub for you to relax and watch the sunset. Not only is the inside of this home gorgeous but the location is unbeatable. This is a listing that will make someone very excited to call home! (id:50955)
Exp Realty
4405 66 Street
Camrose, Alberta
This beautifully updated home boasts fresh paint a new oven, fridge, dishwasher, as well as new flooring in the basement and kitchen making it move-in ready. Featuring two spacious bedrooms and two modern bathrooms, the layout is perfect for comfort and style. With a huge heated garage you'll have no problem fitting several vehicles, an RV or whatever toys you have inside. Located in a prime neighbourhood, this home is just minutes away from several schools, scenic trails, a golf course, and a community pool, offering a perfect blend of convenience and leisure. (id:50955)
Cir Realty
110, 3 Parklane Way
Strathmore, Alberta
Welcome to LAMBERT VILLAGE in downtown Strathmore. Nestled along the park, this Adult Living Complex (55+) offers many inhouse amenities and activities, and is also in walking distance to the Senior Centre and the downtown core with restaurants, movie theater, banking and retail options. As a resident, you may want to participate in the monthly dinners or morning coffee with other residents, or take up the more independent aspect and find comfort in your own space. Unit 10 is situated on the main floor with direct access to the outdoors without having to traverse through the building. This is a 2 bedroom unit with an enclosed all-season sunroom! This is one of 2 units in the building having this feature. The suite has been meticulously maintained and flooring was replaced 5 years ago along with fresh paint. This floorplan is open concept with great storage in the kitchen and sufficient counterspace and breakfast bar. The kitchen is open to the dining and living room. If you want more options, the second bedroom could be used as a TV room or retreat to the heated sunroom. ***This complex does have a room for overnight guests which can be booked in advance for a very affordable price. The primary bedroom is quite spacious with room for extra storage. Other aspects of the unit are in suite laundry and storage plus a generous washroom where you have more storage options and is fully accessible. In addition, the unit comes with a DETACHED GARAGE w/ Extra Storage! Condo Fees include water, sewer, trash, cable TV & MANY AMENITIES including a hair salon, fitness center, library, family room and full kitchen, wood working room and billiards room! If you are a snowbird, there is RV Parking as well. The summers in Strathmore are vibrant with many activities in the adjacent parks along with walking/bike paths and Gray Pond for the bird watching enthusiasts. If you are ready for the more relaxed pace of adult complex living, have your Realtor® show you this home. It could be the option you have been waiting for! (id:50955)
Cir Realty
25 Beech Crescent
Olds, Alberta
This beautifully maintained bungalow is located in a family friendly neighborhood in Olds, close to schools and shopping. Over the years, the home has received several upgrades, including insulated vinyl siding, new windows, and updated shingles. A welcoming front deck leads into a spacious living room that flows seamlessly into the dining area. The dining room opens to a modern kitchen with newer cabinets, backsplash, and ample storage space. The main floor also features a master bedroom with a two-piece ensuite, two additional bedrooms, and a four-piece bathroom. You'll find plenty of storage on this level, with two linen closets, one of which has hookup's for a washer and dryer offering extra convenience.The finished basement boasts a large family room with built-in storage cabinets and a cozy fireplace, along with a generous laundry area equipped with a separate sink and fold-down table, perfect for laundry or crafts. Additionally, the basement includes another bedroom, a three-piece bathroom, a large storage room, and a mechanical room.Outdoor living is enhanced with new patio doors leading from the dining room to a spacious deck and a beautifully landscaped, fully fenced backyard. The yard includes an underground sprinkler system and a private area featuring a hot tub. The property also offers a two-car garage, fully insulated and drywalled, with plenty of extra parking space in the driveway. As a bonus, the home comes with a central vacuum system, including an exterior hookup for cleaning vehicles. This exceptional family home in a prime location is ready for you to move in. Contact your favorite realtor to schedule a viewing today! (id:50955)
Cir Realty
7 Jumping Pound Terrace
Cochrane, Alberta
Welcome to your dream home in the desirable community of Jumping Pound Ridge, Cochrane. This exquisite two-story residence offers a perfect blend of modern elegance and comfortable living. As you enter, you are greeted by beautiful hardwood floors that flow throughout the main level, complemented by large windows that flood the space with natural light. The spacious foyer invites you into the heart of the home, where the cozy living room awaits, featuring a charming fireplace—perfect for those chilly evenings. The modern kitchen is a chef's delight, boasting a large center island, a generous walkthrough corner pantry, and ample storage space. The open floor plan seamlessly connects the kitchen to a well-sized dining area, providing easy access to your private backyard oasis. A convenient 2-piece bathroom and a laundry room complete this level, ensuring functionality and ease. Venture upstairs to discover a versatile bonus family room, ideal for relaxation or entertainment. This level also features three inviting bedrooms, including the primary retreat, which offers a luxurious ensuite and a spacious walk-in closet. An additional 4-piece bathroom serves the other bedrooms, providing comfort and convenience for family and guests alike. The fully developed basement is an added bonus, featuring two additional bedrooms, a large recreation room, and ample storage space, along with another 4-piece bathroom, and a second laundry room! Perfect for accommodating guests or creating a personal retreat. Step outside to your private backyard, where you’ll enjoy the tranquility of having no neighbors behind you and direct access to the walking paths. The generous outdoor space is perfect for entertaining or simply unwinding in nature. Plus, a playground is just a few steps away, making this home ideal for families. Don’t miss the opportunity to make this stunning property your own. Schedule a viewing today and experience the charm and comfort of this exceptional home in Jumping Pound! Open House Saturday Sept 28, 11-2 (id:50955)
Royal LePage Benchmark
6432 17 Avenue
Edson, Alberta
Charming acreage in Edson with tons of development potential! An amazing place to build your dream home! (11.91 acres) (id:50955)
Century 21 Twin Realty
230, 1 Crystal Green Lane
Okotoks, Alberta
Welcome to #230-1 Crystal Green Lane, (Penncross building) where comfort meets convenience at this sought-after location! This beautifully maintained 2-bedroom, 2-bathroom condo offers 1,032 square feet of stylish living space. The east-facing balcony is perfect for enjoying your morning coffee and watching the sunrise over the lush surroundings. Step inside to discover fresh, modern updates including new flooring throughout and plush brand new carpet in the primary bedroom. The open-concept living area is ideal for both relaxing and entertaining, with ample natural light and a welcoming atmosphere. The well-designed kitchen features plenty of counter space, making meal preparation a joy. Both bedrooms are generously sized. As a resident of Crystal Green Lane, you'll enjoy exclusive lake privileges ( HOA lake fees are included with condo fees) , including access to a boat house that's perfect for hosting private events and gatherings. The Penncross building also features a weight room, so you can keep up with your fitness routine just steps from your door. Located adjacent to the prestigious Crystal Golf course ( membership not included) , this home offers a serene setting with all the benefits of a vibrant community. Whether you're an avid golfer or simply enjoy the tranquility of the area, this condo has something for everyone. Don't miss out on this fantastic opportunity to live in one of Okotoks' most desirable neighbourhoods. Schedule your viewing today and experience the charm of #230-1 Crystal Green Lane for yourself! (id:50955)
RE/MAX Complete Realty
217 Maple Grove Crescent
Strathmore, Alberta
Welcome to your beautiful bi-level family home nestled in the welcoming town of Strathmore. As you step through the front door, you are greeted by a spacious entrance with stairs that lead you up to the heart of the home. Your living room awaits at the top, offering a warm and inviting space perfect for relaxing with family or entertaining guests. This gem boasts four bedrooms and two bathrooms, offering a perfect blend of comfort and style. The kitchen features ample counter space and a pantry, ready to inspire your culinary creativity. In addition, the light-filled living space leads you into a beautiful dining room, perfect for hosting family gatherings. The finished lower level provides extra living space with a large rec room ideal for movie nights, gaming, or a home gym. With a dedicated laundry space, convenience is at your fingertips. Step outside to enjoy your newer deck, an inviting space for summer barbecues or peaceful morning coffee, surrounded by the tranquility of your yard. This home combines comfort, practicality, and a bit of flair, making it the perfect place to call home. Outback you will find your detached double oversized heated garage. This dream space comes with 220 wiring, offering plenty of room for your vehicles, tools, and all your DIY projects. Whether you are a car enthusiast or a hobbyist, this space will be your go to sanctuary. Location, location, location! This home is perfectly situated on a quiet crescent near all of Strathmore’s best amenities. Just a short walk away, you will find beautiful parks and bike paths where you can take in the fresh Alberta air. There are excellent schools nearby, making it a great choice for families. The local hospital ensures peace of mind, and the nearby lake offers a serene retreat for picnics, afternoon stroll and family outings. For your daily needs, you will be minutes from grocery stores and a variety of other retail options. Whether you are running errands or in need of a f un day out, everything is at your fingertips. If you are a golf lover, the nearby golf course offers the perfect way to spend a sunny afternoon. Put on your cowboy boots and join in the community fun with the annual Strathmore Stampede where families gather to enjoy the beautiful agricultural heritage. Everything you need is within reach, providing the perfect balance of convenience and community. Home sweet home! (id:50955)
Royal LePage Benchmark
44 Echlin Drive
Bragg Creek, Alberta
** Please click "Video's" for 3D tour ** This RARE, outstanding home is within walking distance to Bragg Creek, includes 2 residences AND is set on a half acre lot with tons of trees! Stunning features include: almost 3,200 sq ft of developed living space, 5 bedrooms, 4 bathrooms, insulated/heated/oversized double garage (32 x 25.5), approximately 900 sq ft separate residence above the garage including 1 large bedroom/3-piece bath/separate laundry/walk-in closet/full kitchen/separate heating system, private 0.46 acre corner lot with tons of trees, massive wrap around deck includes 5 deck "areas", gorgeous fire pit area, vaulted cedar ceilings, lots of big windows and much more! Location is a home run - a 20 minute walk to your favorite restaurants/shops in Bragg Creek, 25 minute drive to Calgary, located on a super quiet street and only a 2 minute walk to the Elbow River! Great home for extended family or families with older children - this is a very rare opportunity! (id:50955)
RE/MAX Landan Real Estate
303, 505 Spring Creek Drive
Canmore, Alberta
Enjoy living in the heart of Spring Creek with a scenic, short walk to Main St! This great 2 bedroom property is in a fantastic location on the third floor of a quiet building. The condo is move-in ready, with fresh paint & new plush carpets in the bedrooms! With the functional open concept floor plan, you’ll find this is a great space for full time living or to use as your weekend home. The stone surround fireplace in the living area offers a cozy spot to relax after a day of work or play in the mountains. You’ll find the kitchen well equipped, with a good sized, granite eating bar and stainless appliances. The spacious primary bedroom opens out to a great sunny deck with scenic mountain views in all directions. The renovated bathroom has ensuite access from the primary bedroom, as well as a second access from the hall. The second bedroom is on the opposite end of the living space, providing privacy for both bedrooms. Geothermal heating and cooling ensure you’re comfortable year round! In suite laundry, an underground titled parking stall & storage locker complete this great offering. One of the other great perks of Spring Creek is the lovely green courtyard area in the centre of the building, which is a wonderful spot to sit and relax, or just beyond, you can enjoy the gorgeous paths along Spring Creek and Policeman’s Creek. Bridgette Bar, the Sterling Lounge and the Pulse Cafe are also at your fingertips! This condo cannot be short term rented. (id:50955)
RE/MAX Alpine Realty
5416, 2660 22
Red Deer, Alberta
Welcome to Venue Living. This condo is located on the 4th floor and is a corner unit. It comes with two bedrooms and two full bathrooms, making it a great place to relax and call home. This unit has a great flow with its open concept and fantastic kitchen that complements the space. With granite countertops, a large island, and stainless steel appliances, the kitchen really anchors the main living area. The unit also comes with in-suite laundry and a large storage space that can double as a pantry.Walking into the primary bedroom, you are greeted with lots of natural light from the windows. There is a nice walk-through closet that leads directly to your ensuite for added privacy. The main living space also features a great dining room and a cozy living room. The second bedroom and bathroom are on the other side of the living room.The building offers plenty of amenities, including a nice workout gym, a great lobby, and a beautiful courtyard out back. It is located in a wonderful neighborhood of Red Deer, close to shopping, schools, parks, and with easy access to the highway. (id:50955)
Exp Realty
36 Sunrise Way
Priddis Greens, Alberta
Absolutely Stunning Location! Private cul-de-sac with southwest facing yard offering private views of the golf course, incredible gardens and the dramatic Foothills of the Rocky Mountains! Priddis Greens is a highly desirable gem of a golf community offering the Priddis Greens private Golf & Country Club, a 36-hole Championship course with outstanding views and welcoming Clubhouse. The bright open “Augusta” floor plan is the largest built in Priddis Greens and features a total of 2987 sq. ft. of developed space. This exceptional walk-out bungalow features high ceilings, rich hardwood floors and large windows to enjoy the expansive views. Inviting living room with vaulted ceiling, marble surround wood burning fireplace and views of the golf course and foothills. Spacious formal dining room with room for a large table and sideboard. A beautiful, renovated Chef’s dream granite kitchen featuring Legacy cabinets and large custom built-in china cabinet. Cooks will love the five-burner gas range with convection oven, French door fridge and built-in microwave and dishwasher. The large island offers lots of addition counter and storage space. Sunny bay nook with French door opens to the southwest newer and expanded deck featuring two gas outlets and offering expansive views! Double door entry into the spacious private primary bedroom retreat with bay sitting area and French door to the deck. Large walk-in closet and renovated four-piece ensuite bathroom with oversize porcelain tile shower. Large, bayed Den makes the perfect retreat or home office. Second bedroom with adjacent four-piece bathroom. Convenient main floor laundry/mud room with front loading washer and dryer, laundry sink and cabinets. Large welcoming Family Room with brick fireplace and double French doors that open to the lower patio and gardens. Large flex/hobby area and enjoy the games area and then relax in your indoor hot tub area. Large third bedroom makes the perfect guest room with access to the adjacent four-piece bathroom. Two newer furnaces & two Bosch tankless hot water heaters. Poly B replaced with PEX. Concrete tile roof. Oversize front attached double garage with golf cart parking. A phenomenal property and a great place to call home! (id:50955)
RE/MAX First
4801 52 Avenue
Rimbey, Alberta
Great Starter Home or Revenue Property in Rimbey! This cozy home is situated on a spacious 65x120 corner lot, offering privacy with mature trees and beautiful landscaping. The fenced yard provides a great space for family or pets, while two driveways offer ample parking. Some updates have been done throughout the years, ensuring a comfortable living space. The property also includes a large 29x28 heated detached garage, perfect for projects or extra storage. Immediate possession is available, making it easy to move in and start enjoying this lovely space! Ideal for first-time buyers or investors. (id:50955)
Royal LePage Network Realty Corp.
12 Barrier Mountain Drive
Exshaw, Alberta
This well-built 3-bedroom, 2-bathroom single-family home is a blend of comfort and practicality. Constructed on a durable poured concrete foundation and featuring a long-lasting metal roof, this property ensures peace of mind for years to come. The large, heated 2-car garage offers ample space for vehicles and includes extra room for a workshop or storage. This garage also has a vehicle service pit! Inside, the main living area is adorned with beautiful hardwood flooring, adding warmth and elegance to the home. The separate finished basement space features a large open family room and another sizable room that works great as a workout room or additional storage for all your gear. The basement features a separate walkout entrance providing great potential. Step outside to enjoy the expansive concrete patio, perfect for outdoor gatherings and relaxation. This home offers durability, comfort, and versatility in the heart of Exshaw. (id:50955)
Century 21 Nordic Realty
197 West Lakeview Place
Chestermere, Alberta
Nestled in the tranquil community of Chestermere, Alberta, 197 West Lakeview Place presents an exceptional opportunity for discerning homebuyers seeking a spacious but cozy home combined with serene surroundings. This meticulously crafted property embodies the essence of elegance with a touch of contemporary found specifically in the kitchen with its dark cabinets, quartz counters and stainless steel appliances. Situated in a prime location within Chestermere, this residence offers convenient access to an array of local amenities, including schools, parks, shopping centres, and recreational facilities, ensuring a lifestyle of utmost convenience and comfort. Spanning over 2200 square feet, the residence features a total of 5 bedrooms and 3.5 bathrooms, providing ample space for both relaxation and entertainment. The open-concept floor plan seamlessly integrates the living, dining, and kitchen areas, creating an inviting atmosphere ideal for hosting gatherings or enjoying quiet evenings at home. Comfort abounds in every corner of this home, with classy finishes and fixtures accentuating its elegant aesthetic. From the gourmet kitchen equipped with state-of-the-art appliances to the lavish master suite complete with a spa-like ensuite bathroom, every aspect of the property exudes sophistication and refinement. Beyond the interiors, the outdoor space of 197 West Lakeview Place is equally impressive, with a meticulously landscaped yard and a spacious patio area perfect for alfresco dining or enjoying the picturesque surroundings. With its unmatched combination of luxurious living and convenient location, 197 West Lakeview Place represents the epitome of modern living in Chestermere, offering a rare opportunity to experience the height of comfort and sophistication in one of Alberta's most desirable communities. (id:50955)
RE/MAX Irealty Innovations

