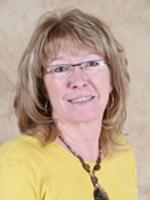Angeline Rolf
Realtor®
- 780-678-6252
- 780-672-7761
- 780-672-7764
- [email protected]
-
Battle River Realty
4802-49 Street
Camrose, AB
T4V 1M9
Nicely located in a quiet neighborhood, this home features 2 nice size bedrooms, 2-4pc bathrooms, spacious kitchen and dining area , living room features vaulted ceiling and large windows, allowing plenty of natural light in. The 12' X 24' addition can be a great office/craft area as well as extra storage space. The furnace and hot water tank are less than 3 years old. Additional buildings include a shed , engineers shack as well as a double detached garage. For added convenience there is a drive-through driveway. Mobile and addition have new shingles in July 2022! This property now has HIGH SPEED INTERNET!! (id:50955)
| MLS® Number | A1241255 |
| Property Type | Single Family |
| AmenitiesNearBy | Park, Playground, Schools |
| ParkingSpaceTotal | 4 |
| Plan | 8820461 |
| Structure | Shed, Deck |
| BathroomTotal | 2 |
| BedroomsAboveGround | 2 |
| BedroomsTotal | 2 |
| Amperage | 100 Amp Service |
| Appliances | Washer, Refrigerator, Dishwasher, Stove, Dryer, Window Coverings |
| ArchitecturalStyle | Bungalow |
| BasementType | None |
| ConstructedDate | 1989 |
| ConstructionStyleAttachment | Detached |
| CoolingType | None |
| ExteriorFinish | Vinyl Siding |
| FlooringType | Carpeted, Laminate, Linoleum |
| FoundationType | Block |
| HeatingFuel | Natural Gas |
| HeatingType | Forced Air |
| StoriesTotal | 1 |
| SizeInterior | 1408 Sqft |
| TotalFinishedArea | 1408 Sqft |
| Type | Manufactured Home |
| UtilityPower | 100 Amp Service |
| UtilityWater | Municipal Water |
| Detached Garage | 2 |
| Acreage | No |
| FenceType | Not Fenced |
| LandAmenities | Park, Playground, Schools |
| Sewer | Municipal Sewage System |
| SizeDepth | 55.63 M |
| SizeFrontage | 54.1 M |
| SizeIrregular | 3009.58 |
| SizeTotal | 3009.58 M2|21,780 - 32,669 Sqft (1/2 - 3/4 Ac) |
| SizeTotalText | 3009.58 M2|21,780 - 32,669 Sqft (1/2 - 3/4 Ac) |
| ZoningDescription | Residential |
| Level | Type | Length | Width | Dimensions |
|---|---|---|---|---|
| Main Level | Other | 16.92 Ft x 15.00 Ft | ||
| Main Level | Living Room | 15.67 Ft x 15.00 Ft | ||
| Main Level | Primary Bedroom | 11.67 Ft x 15.00 Ft | ||
| Main Level | Bedroom | 10.42 Ft x 12.50 Ft | ||
| Main Level | 4pc Bathroom | 6.92 Ft x 5.00 Ft | ||
| Main Level | 4pc Bathroom | 6.50 Ft x 8.25 Ft |
| Electricity | Connected |
| Natural Gas | Connected |
| Sewer | Connected |
| Water | Connected |

