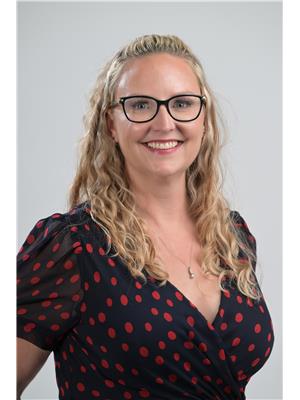Jessica Puddicombe
Owner/Realtor®
- 780-678-9531
- 780-672-7761
- 780-672-7764
- [email protected]
-
Battle River Realty
4802-49 Street
Camrose, AB
T4V 1M9
Maintenance, Caretaker, Common Area Maintenance, Reserve Fund Contributions
$279 MonthlyLooking for a place to call home with no yard work, good location and a quiet building? This main floor, one bedroom condo just may be perfect! Whether you are looking for your first purchase to call you own, downsizing or just plain simplicity, this is a property to consider. One bedroom, full bathroom, gas fireplace, dishwasher, in-suite laundry and your own balcony. (id:50955)
| MLS® Number | A2067558 |
| Property Type | Single Family |
| Community Name | Athabasca Town |
| AmenitiesNearBy | Golf Course, Park, Playground, Recreation Nearby, Schools, Shopping |
| CommunityFeatures | Golf Course Development, Pets Allowed With Restrictions |
| Features | No Smoking Home, Parking |
| ParkingSpaceTotal | 1 |
| Plan | 0827681 |
| BathroomTotal | 1 |
| BedroomsAboveGround | 1 |
| BedroomsTotal | 1 |
| Amperage | 100 Amp Service |
| Appliances | Refrigerator, Dishwasher, Stove, Hood Fan, Washer & Dryer |
| ArchitecturalStyle | Low Rise |
| BasementType | None |
| ConstructedDate | 2008 |
| ConstructionMaterial | Wood Frame |
| ConstructionStyleAttachment | Attached |
| CoolingType | None |
| FireProtection | Smoke Detectors |
| FireplacePresent | Yes |
| FireplaceTotal | 1 |
| FlooringType | Carpeted, Laminate |
| FoundationType | Poured Concrete |
| HeatingFuel | Natural Gas |
| HeatingType | Forced Air |
| StoriesTotal | 3 |
| SizeInterior | 608 Sqft |
| TotalFinishedArea | 608 Sqft |
| Type | Apartment |
| UtilityPower | 100 Amp Service |
| UtilityWater | Municipal Water |
| Visitor Parking | |
| Other | |
| Parking Pad |
| Acreage | No |
| LandAmenities | Golf Course, Park, Playground, Recreation Nearby, Schools, Shopping |
| Sewer | Municipal Sewage System |
| SizeTotalText | Unknown |
| ZoningDescription | R3 |
| Level | Type | Length | Width | Dimensions |
|---|---|---|---|---|
| Main Level | Kitchen | 11.33 Ft x 8.92 Ft | ||
| Main Level | Living Room | 10.33 Ft x 8.92 Ft | ||
| Main Level | Dining Room | 12.83 Ft x 11.75 Ft | ||
| Main Level | Primary Bedroom | 9.33 Ft x 9.92 Ft | ||
| Main Level | 4pc Bathroom | 5.50 Ft x 8.25 Ft | ||
| Main Level | Laundry Room | 6.92 Ft x 7.33 Ft |
| Electricity | Connected |
| Natural Gas | Connected |
| Sewer | Connected |
| Water | Connected |

