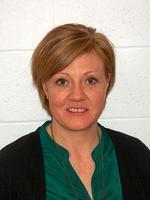54001 Range Road 162
Rural Yellowhead County, Alberta T7E3H5
Welcome to this 143.53 acre estate featuring a luxurious 6415 sq ft home that embodies elegance and comfort. As you step inside, the grandeur of this home becomes apparent right in the entryway with high ceilings, an oversized front door and large chandelier. Moving into the living area you will see the beautiful 2 sided fireplace and beyond it a wall of windows covers the entire back wall to enjoy the gorgeous scenery. Enjoy gathering with friends and family in this space which is open to the well appointed kitchen. It features granite countertops, a Jennair gas range with hood fan, custom cabinetry, walk through pantry, eating area and is open to the bright and inviting formal dining room. It is the perfect space for culinary enthusiasts to create master piece meals. With 4 spacious bedrooms there is an abundance of space to accommodate a growing family and offers ample room for relaxation and privacy. The primary suite exudes opulence with it's generous layout, grand walk in closet and lavish ensuite which features a free standing tub, separate shower, water closet and 2 separate vanities. All 4 bathrooms feature high end finishes, elevating the overall esthetic and providing an exceptional level of sophistication. The steam shower in the basement bathroom provides a spa-like retreat. The lower level has custom stair lighting, infloor heat and is finished. Downstairs features an entire wall covered in beautiful rock, including the gas fireplace wall, a very spacious family room (with a gaming area, exercise area and entertainment area), an office, a separate exercise room, a large bathroom (with steam shower)and the fourth bedroom. It is bright and open. There is also a utility room and a storage area that could be a panic room if so desired. Alongside all these impressive features, this property also includes hardwood and tile flooring throughout the main with carpeting in the basement for those cozy movie nights! The triple car garage has in floor heat and pr ovides ample space for vehicles and storage. The parking pad, as well as the walk way and front stairs, are all exposed aggregate and there is a massive deck off the back of the home that is partially covered for all season enjoyment. Outside there are 143.53 acres of high, dry, usable land. The property is partially fenced, has beautiful lawns, Cadomin crush on the long, winding driveway and features a small pond in the north east corner. This is an exceptional property that offers a peaceful retreat from the hustle and bustle of daily life and provides an idyllic setting for those seeking tranquility and outdoor adventure. Come experience the grandeur of this extraordinary home first hand. (id:50955)

