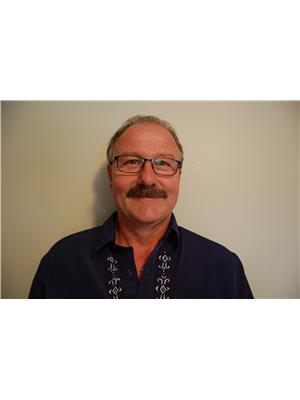Janet Rinehart
Real Estate Associate
- 780-608-7070
- 780-672-7761
- [email protected]
-
Battle River Realty
4802-49 Street
Camrose, AB
T4V 1M9
This cozy 638 sq ft bungalow located on the east side of Alliance in the county of Flagstaff has been upgraded over the last few years. With extra insulation behind the vinyl siding and wrap, upgraded kitchen cabinets and counter tops, vinyl plank flooring, toilets, up and down, new hot water heater this year and a newer furnace in the past. This home has two bedrooms down, two 3 piece bathrooms, washer and dryer and stove. The porch is a great addition to the south side which has the stairs for going to basement as well. The electrical panel has been updated to 100 amp service. There are two decks, front and back to enjoy the sunshine or shade. The beautiful grassy yard is 1 acre, more or less and has its own sewer holding tank and pump out, along with being on the Village of Alliance water supply. There is also a well that has an old hand pump on it beside the house, just missing the handle. Also on the property is the newly built three car garage 32x24, door openers, cement floor and wired. This acreage is so convenient to the village amenities and also to the paved road. All this can be yours for the right price. Owner will not rent out and does not have a RPR or survey but the corners were marked at one time. (id:50955)
| MLS® Number | A2093358 |
| Property Type | Single Family |
| Features | No Neighbours Behind, Level |
| ParkingSpaceTotal | 3 |
| Structure | Deck |
| BathroomTotal | 2 |
| BedroomsBelowGround | 2 |
| BedroomsTotal | 2 |
| Age | Age Is Unknown |
| Appliances | Washer, Stove, Dryer |
| ArchitecturalStyle | Bungalow |
| BasementDevelopment | Partially Finished |
| BasementType | Partial (partially Finished) |
| ConstructionMaterial | Poured Concrete, Wood Frame |
| ConstructionStyleAttachment | Detached |
| CoolingType | None |
| ExteriorFinish | Concrete, Vinyl Siding |
| FlooringType | Carpeted, Laminate |
| FoundationType | Poured Concrete |
| HeatingFuel | Natural Gas |
| HeatingType | Forced Air |
| StoriesTotal | 1 |
| SizeInterior | 638 Sqft |
| TotalFinishedArea | 638 Sqft |
| Type | House |
| Gravel | |
| Detached Garage | 3 |
| Acreage | Yes |
| FenceType | Partially Fenced |
| LandscapeFeatures | Landscaped, Lawn |
| SizeIrregular | 1.00 |
| SizeTotal | 1 Ac|1 - 1.99 Acres |
| SizeTotalText | 1 Ac|1 - 1.99 Acres |
| ZoningDescription | R |
| Level | Type | Length | Width | Dimensions |
|---|---|---|---|---|
| Basement | Bedroom | 18.92 Ft x 11.08 Ft | ||
| Basement | Bedroom | 7.75 Ft x 10.58 Ft | ||
| Basement | Storage | 5.25 Ft x 9.67 Ft | ||
| Basement | 3pc Bathroom | .00 Ft x .00 Ft | ||
| Main Level | Other | 9.42 Ft x 10.33 Ft | ||
| Main Level | Other | 10.83 Ft x 12.00 Ft | ||
| Main Level | 3pc Bathroom | .00 Ft x .00 Ft | ||
| Main Level | Living Room | 9.58 Ft x 23.33 Ft |
