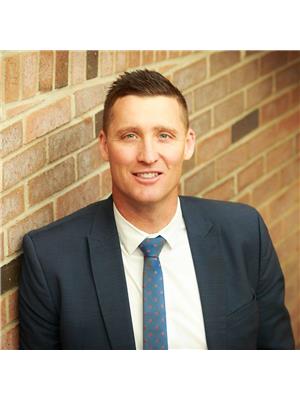Joanie Johnson
Realtor®
- 780-385-1889
- 780-672-7761
- 780-672-7764
- [email protected]
-
Battle River Realty
4802-49 Street
Camrose, AB
T4V 1M9
Dreams do come true! This amazing property features a custom built 2300 square foot fully finished bungalow and a state of the art 6000 square foot steel frame workshop with an additional 1500 square feet of office space. The property also has a 4000 square foot Quonset and is situated on almost 80 acres. The immaculately kept home is an entertainer’s delight, boasts a chef’s dream kitchen and has large living spaces on both floors. There are four bedrooms, four full bathrooms and a large covered deck that leads to the beautifully landscaped yard. There is also an oversized heated triple car garage. The shop features four bays on a 6-inch concrete slab, has both in-floor and radiant heat, a large office space and living quarters with a kitchen, bedroom and bathroom. This home is immaculate and no expense has been spared in its upkeep. With direct access to Highway 44 and close proximity to St. Albert, this is a one-of-a-kind property. (id:50955)
| MLS® Number | E4367543 |
| Property Type | Single Family |
| Features | Private Setting |
| Structure | Fire Pit, Porch |
| BathroomTotal | 5 |
| BedroomsTotal | 4 |
| Appliances | Dryer, Garage Door Opener Remote(s), Garage Door Opener, Microwave, Gas Stove(s), Washer, Window Coverings, Refrigerator, Dishwasher |
| ArchitecturalStyle | Bungalow |
| BasementDevelopment | Finished |
| BasementType | Full (finished) |
| ConstructedDate | 2010 |
| ConstructionStyleAttachment | Detached |
| CoolingType | Central Air Conditioning |
| HalfBathTotal | 1 |
| HeatingType | Forced Air, In Floor Heating |
| StoriesTotal | 1 |
| SizeInterior | 2294.5428 Sqft |
| Type | House |
| Heated Garage | |
| Oversize | |
| Attached Garage |
| Acreage | Yes |
| SizeIrregular | 79.37 |
| SizeTotal | 79.37 Ac |
| SizeTotalText | 79.37 Ac |
| Level | Type | Length | Width | Dimensions |
|---|---|---|---|---|
| Lower Level | Family Room | 7.17 m | 5.7 m | 7.17 m x 5.7 m |
| Lower Level | Bedroom 3 | 6.38 m | 3.9 m | 6.38 m x 3.9 m |
| Lower Level | Bedroom 4 | 4.55 m | 3.43 m | 4.55 m x 3.43 m |
| Lower Level | Recreation Room | 4.95 m | 4.32 m | 4.95 m x 4.32 m |
| Main Level | Living Room | 6.3 m | 5.63 m | 6.3 m x 5.63 m |
| Main Level | Dining Room | 4.1 m | 3.05 m | 4.1 m x 3.05 m |
| Main Level | Kitchen | 5.14 m | 4.09 m | 5.14 m x 4.09 m |
| Main Level | Den | 2.37 m | 2.11 m | 2.37 m x 2.11 m |
| Main Level | Primary Bedroom | 7.6 m | 4.71 m | 7.6 m x 4.71 m |
| Main Level | Bedroom 2 | 5.35 m | 3.47 m | 5.35 m x 3.47 m |
