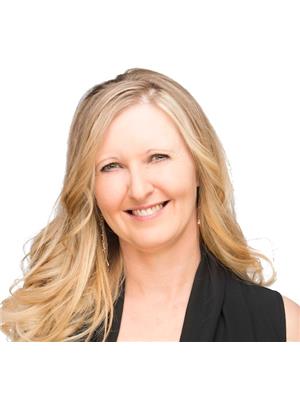Joanie Johnson
Real Estate Associate
- 780-385-1889
- 780-672-7761
- 780-672-7764
- [email protected]
-
Battle River Realty
4802-49 Street
Camrose, AB
T4V 1M9
Absolutely incredible, completely renovated, Lakefront Home now available on Lake Isle in the coveted area of Fry's Beach. Step into the expansive family area with panoramic lake views, flowing seamlessly into the kitchen and out onto the exposed aggregate covered patio for breathtaking sunsets. With ample bedrooms, including a lakeside-facing primary suite with a beautiful ensuite, plus 3 additional rooms both upstairs & downstairs, there's space for everyone. The lower level offers a spacious room with double opening doors to the lake & an extra wood stove, perfect for a man cave or workshop or whatever you may desire. Outside, a new garage awaits, ideal for your lake toys or could easily be converted into a bunkhouse for guests. Ample parking & a lakeside driveway add convenience to this gem. With endless recreational opportunities, stunning natural beauty & a lifestyle that's second to none, lakefront living offers the perfect blend of luxury & relaxation. Dive into the lakefront lifestyle today! (id:50955)
| MLS® Number | E4373913 |
| Property Type | Single Family |
| Neigbourhood | Lake Isle (Frys) |
| CommunityFeatures | Lake Privileges |
| Features | Recreational |
| ParkingSpaceTotal | 6 |
| Structure | Deck, Fire Pit |
| ViewType | Lake View |
| WaterFrontType | Waterfront On Lake |
| BathroomTotal | 2 |
| BedroomsTotal | 4 |
| Amenities | Vinyl Windows |
| Appliances | Dishwasher, Dryer, Freezer, Microwave Range Hood Combo, Refrigerator, Gas Stove(s), Washer |
| BasementDevelopment | Partially Finished |
| BasementType | Full (partially Finished) |
| CeilingType | Vaulted |
| ConstructedDate | 1992 |
| ConstructionStyleAttachment | Detached |
| FireplaceFuel | Wood |
| FireplacePresent | Yes |
| FireplaceType | Woodstove |
| HeatingType | Forced Air |
| StoriesTotal | 2 |
| SizeInterior | 1840.6287 Sqft |
| Type | House |
| Stall | |
| Oversize | |
| Detached Garage |
| AccessType | Boat Access |
| Acreage | No |
| FrontsOn | Waterfront |
| SizeIrregular | 0.209 |
| SizeTotal | 0.209 Ac |
| SizeTotalText | 0.209 Ac |
| SurfaceWater | Lake |
| Level | Type | Length | Width | Dimensions |
|---|---|---|---|---|
| Basement | Workshop | 7.66 m | 9.43 m | 7.66 m x 9.43 m |
| Basement | Storage | 4.2 m | 4.12 m | 4.2 m x 4.12 m |
| Basement | Laundry Room | 3.1 m | 1.86 m | 3.1 m x 1.86 m |
| Main Level | Living Room | 4.17 m | 7.51 m | 4.17 m x 7.51 m |
| Main Level | Dining Room | 3.78 m | 3.49 m | 3.78 m x 3.49 m |
| Main Level | Kitchen | 3.35 m | 5.04 m | 3.35 m x 5.04 m |
| Main Level | Bedroom 4 | 4.32 m | 3.29 m | 4.32 m x 3.29 m |
| Upper Level | Primary Bedroom | 3.96 m | 5.44 m | 3.96 m x 5.44 m |
| Upper Level | Bedroom 2 | 2.39 m | 3.64 m | 2.39 m x 3.64 m |
| Upper Level | Bedroom 3 | 2.65 m | 3.64 m | 2.65 m x 3.64 m |

