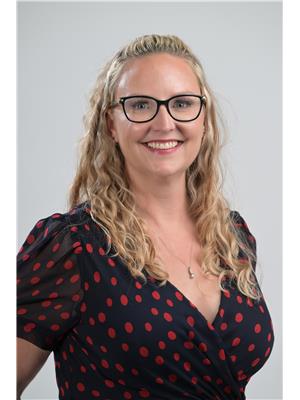Sheena Gamble
Realtor®
- 780-678-1283
- 780-672-7761
- 780-672-7764
- [email protected]
-
Battle River Realty
4802-49 Street
Camrose, AB
T4V 1M9
Lots of options with this meticulously well thought out property at Calling Lake. The home was built in 2009 and is tucked back from the road in the trees, offering privacy. Set up as a year round property, you can appreciate full services and plenty of room for your friends. The home features a covered deck and entry into the spacious sunroom. Walk up a couple steps to the main area where you have a vaulted ceiling with skylights. The well thought out kitchen features granite countertops, a pantry, an island and lots of cupboard space. The living room has a gas fireplace that has the look of a wood stove. The master suite has an open concept 3 piece en-suite. Additional bedroom and 4 piece bathroom with laundry complete this level. The unfinished basement has 9' ceilings, roughed in for a bathroom and well placed windows to be able to add an additional 3 bedrooms if necessary. There are multiple spaces in the yard with RV hook-ups, so plenty of room for friends and family. Great location for summer and winter outdoor activities. (id:50955)
| MLS® Number | A2108487 |
| Property Type | Single Family |
| AmenitiesNearBy | Playground, Water Nearby |
| CommunityFeatures | Lake Privileges, Fishing |
| Features | French Door, Closet Organizers |
| ParkingSpaceTotal | 10 |
| Plan | 0727105 |
| Structure | Deck |
| BathroomTotal | 2 |
| BedroomsAboveGround | 2 |
| BedroomsTotal | 2 |
| Amperage | 100 Amp Service |
| Appliances | Washer, Refrigerator, Oven - Electric, Dishwasher, Dryer, Freezer, Garburator, Microwave Range Hood Combo, Garage Door Opener, Satellite Dish Related Hardware, Water Heater - Tankless |
| ArchitecturalStyle | Bungalow |
| BasementDevelopment | Unfinished |
| BasementType | Full (unfinished) |
| ConstructedDate | 2009 |
| ConstructionMaterial | Wood Frame, Icf Block |
| ConstructionStyleAttachment | Detached |
| CoolingType | None |
| ExteriorFinish | Vinyl Siding |
| FireProtection | Smoke Detectors |
| FireplacePresent | Yes |
| FireplaceTotal | 1 |
| FlooringType | Carpeted, Ceramic Tile, Laminate |
| FoundationType | See Remarks |
| HeatingFuel | Natural Gas |
| HeatingType | Baseboard Heaters, Other, In Floor Heating |
| StoriesTotal | 1 |
| SizeInterior | 1668 Sqft |
| TotalFinishedArea | 1668 Sqft |
| Type | House |
| UtilityPower | 100 Amp Service |
| UtilityWater | Cistern |
| Gravel | |
| Oversize | |
| RV | |
| Attached Garage | 1 |
| Acreage | Yes |
| FenceType | Not Fenced |
| LandAmenities | Playground, Water Nearby |
| Sewer | Holding Tank |
| SizeIrregular | 1.03 |
| SizeTotal | 1.03 Ac|1 - 1.99 Acres |
| SizeTotalText | 1.03 Ac|1 - 1.99 Acres |
| ZoningDescription | R1d |
| Level | Type | Length | Width | Dimensions |
|---|---|---|---|---|
| Basement | Recreational, Games Room | 25.92 Ft x 43.17 Ft | ||
| Basement | Storage | 11.75 Ft x 12.83 Ft | ||
| Basement | Furnace | 11.58 Ft x 19.08 Ft | ||
| Main Level | 3pc Bathroom | 10.08 Ft x 7.25 Ft | ||
| Main Level | 4pc Bathroom | 10.50 Ft x 5.08 Ft | ||
| Main Level | Bedroom | 10.42 Ft x 12.42 Ft | ||
| Main Level | Breakfast | 16.08 Ft x 12.17 Ft | ||
| Main Level | Dining Room | 11.50 Ft x 12.25 Ft | ||
| Main Level | Kitchen | 11.33 Ft x 17.42 Ft | ||
| Main Level | Living Room | 16.58 Ft x 17.42 Ft | ||
| Main Level | Primary Bedroom | 14.08 Ft x 11.83 Ft | ||
| Main Level | Sunroom | 11.50 Ft x 20.83 Ft |
| Electricity | Connected |
| Natural Gas | Connected |
| Sewer | Connected |
| Water | Connected |

