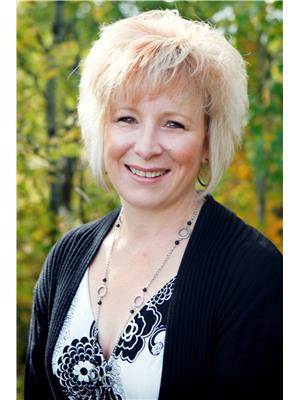54051 Township Road 351A
Rural clearwater county, Alberta T0M1C0
It's Not too big. It's Not too small. It's just right! And you don't need golden locks or 3 bears to say these words. Although you may see a bear or two, some grazing & sleeping moose, lots of deer, tons of birds including heron, loons & other water fowl. This is NATURE AT IT’S BEST! Whether you’re looking for a weekend getaway type of property, or your forever home, this has it all. A beautiful & unique cabin style LOG HOME with plenty of room for everyone. Rooms that can easily be converted to suit your needs. The rustic charm will steal your heart. The Peace & Tranquility will keep you here. This unique property will allow you 1/4 ownership of the full 161 acres with 3 other families, but gives you FULL USE of the FULL 161 ACRES! There is the possibility of buying the other 3 families out & owning the full quarter with an additional house & cabin. Even if you choose NOT to buy them out, you will have registered rights to enjoy the entire property! There are 2 immediate lakes off the back of this home, with access to an additional 3rd lake. There is the possibility of turning this property into an off-grid home. Heating is propane, with 2 wood stoves for additional cost saving sources of heat! Perfect home for year-round gatherings, whether it’s inside for large Christmas dinners, or outside in the sunroom & lower deck, facing the lake & enjoying a mug or glass of your favorite beverage. Trails throughout for quadding, snowmobiling, hiking. Whatever your hearts desire. Did I mention the Quad Garage that measures 56’3” x 28’5”! Wow! The first half is great for year-round parking of your everyday vehicles. It’s finished including insulated, drywalled, radiant heat and an 8’ door. A Great Workshop as well! The second half is unfinished but great covered storage for your RV, tractor, quads, snow mobiles or side by side AND 2 x 12' Doors!. There are 2 additional detached single garages that are great for storage (Garage #1 - 24’9” x 12’8” and Garage #2 - 24’9” x 10’). A greenhouse for you to harvest vegetables AND a shed with 220 wiring for an additional workshop! An hours commute to Red Deer or approximately 1 ½ hours to Calgary. Feel free to take the virtual tour of the home in James River Bridge! “Home Is Where Your Story Begins!” (id:50955)

