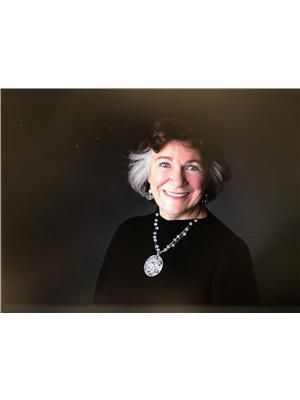Jessica Puddicombe
Owner/Realtor®
- 780-678-9531
- 780-672-7761
- 780-672-7764
- [email protected]
-
Battle River Realty
4802-49 Street
Camrose, AB
T4V 1M9
Stunning property is SO BEAUTIFUL. Water flows from Artesian well into private 30' deep pond stocked w/Rainbow trout w/bridge at one end, small pier & small boathouse (1930 dovetail log). Well produces 50 gpm - seller set at 30 gpm. . The rest is truly stunning & must be seen including - 40'x70' heated shop, 8'x12' tackshed, 40'x60' quonset, 36'x28' barn & more. 18 acres w/corrals fenced w/steel pipe. Cedar ranch/beam home built 1990 is 1790 sq.ft. w/gorgeous finishing - Oak island kitchen w/tons of features, open dining area, sunken living room w/woodstove & beautiful, open-beam vaulted ceiling plus newer family room addition w/vault ceiling, pellet stove & garden doors to deck. huge primary bdrm with spa-like ensuite: in-floor heat, corner jet-tub, separate shower w/4 shower heads & dble sinks. 2nd bdrm plus main-floor laundry/2 pce bath. 2 rooms + mechanical room & 3 pce bath in finished part bsmt. Dble attached garage & single detached. Front to back the views are stunning. Close to Hwy 2 & Hwy18. (id:50955)
| MLS® Number | E4377273 |
| Property Type | Single Family |
| AmenitiesNearBy | Shopping |
| Features | Treed, Exterior Walls- 2x6", No Smoking Home |
| ParkingSpaceTotal | 15 |
| Structure | Deck, Porch |
| ViewType | Lake View |
| BathroomTotal | 3 |
| BedroomsTotal | 2 |
| Appliances | Dishwasher, Dryer, Fan, Garage Door Opener Remote(s), Garage Door Opener, Hood Fan, Refrigerator, Storage Shed, Stove, Central Vacuum, Washer, Window Coverings, See Remarks |
| ArchitecturalStyle | Bungalow |
| BasementDevelopment | Partially Finished |
| BasementType | Partial (partially Finished) |
| CeilingType | Vaulted |
| ConstructedDate | 1990 |
| ConstructionStyleAttachment | Detached |
| FireProtection | Smoke Detectors |
| FireplaceFuel | Wood |
| FireplacePresent | Yes |
| FireplaceType | Unknown |
| HalfBathTotal | 1 |
| HeatingType | Forced Air |
| StoriesTotal | 1 |
| SizeInterior | 1819.1009 Sqft |
| Type | House |
| Attached Garage | |
| Detached Garage | |
| See Remarks |
| AccessType | Boat Access |
| Acreage | Yes |
| FenceType | Fence |
| LandAmenities | Shopping |
| SizeFrontage | 305.93 M |
| SizeIrregular | 18.09 |
| SizeTotal | 18.09 Ac |
| SizeTotalText | 18.09 Ac |
| Level | Type | Length | Width | Dimensions |
|---|---|---|---|---|
| Basement | Playroom | Measurements not available | ||
| Main Level | Living Room | Measurements not available | ||
| Main Level | Dining Room | Measurements not available | ||
| Main Level | Kitchen | Measurements not available | ||
| Main Level | Family Room | Measurements not available | ||
| Main Level | Primary Bedroom | Measurements not available | ||
| Main Level | Bedroom 2 | Measurements not available |
