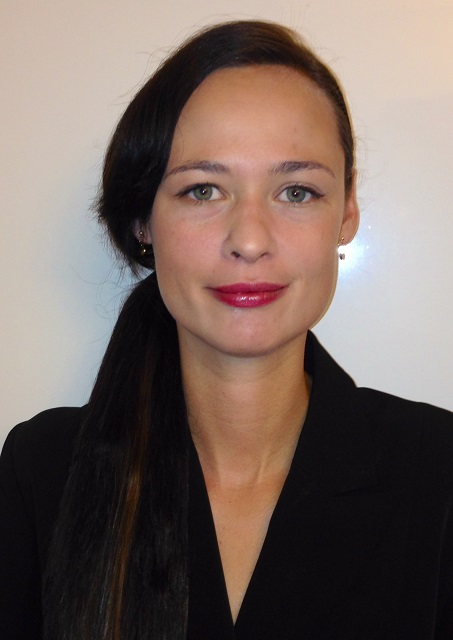Alton Puddicombe
Owner/Broker/Realtor®
- 780-608-0627
- 780-672-7761
- 780-672-7764
- [email protected]
-
Battle River Realty
4802-49 Street
Camrose, AB
T4V 1M9
Custom built bungalow just a stones throw away from the lake!! This home is meticulously finished and would make a wonderful family home. The home features spacious and bright rooms that flow nicely throughout the main floor. The great room has beautifully vaulted ceilings that only add the sense of more space, the kitchen is nicely equipped with granite countertops, stainless steel appliances, breakfast island and extensive cabinetry. The dining room offers access to the partially covered deck while the living room is flooded with natural light and features a beautiful stone front fireplace for cozy evenings. Also on the main floor are the family bathroom, 2 good sized bedrooms as well as the master suite complete with five piece bathroom and walk in closet as well as patio doors leading onto the deck. The basement is fully finished with two additional large bedrooms, full bathroom and large rumpus room area as well laundry and utility rooms. You'd be hard pressed to find a flaw in design or finishes! (id:50955)
| MLS® Number | E4381226 |
| Property Type | Single Family |
| Neigbourhood | Moonlight Bay_CBAR |
| Features | See Remarks, No Animal Home, No Smoking Home, Recreational |
| Structure | Deck |
| BathroomTotal | 3 |
| BedroomsTotal | 5 |
| Amenities | Ceiling - 9ft, Vinyl Windows |
| Appliances | Dishwasher, Dryer, Microwave Range Hood Combo, Refrigerator, Gas Stove(s), Washer |
| ArchitecturalStyle | Bungalow |
| BasementDevelopment | Finished |
| BasementType | Full (finished) |
| CeilingType | Vaulted |
| ConstructedDate | 2018 |
| ConstructionStyleAttachment | Detached |
| FireplaceFuel | Gas |
| FireplacePresent | Yes |
| FireplaceType | Unknown |
| HeatingType | Forced Air |
| StoriesTotal | 1 |
| SizeInterior | 1552.6941 Sqft |
| Type | House |
| Attached Garage | |
| See Remarks |
| AccessType | Boat Access |
| Acreage | No |
| SizeIrregular | 0.49 |
| SizeTotal | 0.49 Ac |
| SizeTotalText | 0.49 Ac |
| Level | Type | Length | Width | Dimensions |
|---|---|---|---|---|
| Basement | Family Room | 11.14 m | Measurements not available x 11.14 m | |
| Basement | Bedroom 4 | 4.08m x 3.63m | ||
| Basement | Bedroom 5 | 4.08m x 3.05m | ||
| Main Level | Living Room | 5.13m x 4.42m | ||
| Main Level | Dining Room | 2.99m x 4.19m | ||
| Main Level | Kitchen | 3.8m x 4.19m | ||
| Main Level | Primary Bedroom | 3.79m x 4.02m | ||
| Main Level | Bedroom 2 | 4.07m x 3.1m | ||
| Main Level | Bedroom 3 | 4.52m x 3.37m |

