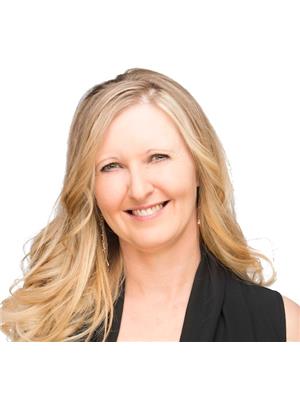Jessica Puddicombe
Owner/Realtor®
- 780-678-9531
- 780-672-7761
- 780-672-7764
- [email protected]
-
Battle River Realty
4802-49 Street
Camrose, AB
T4V 1M9
Presenting an Exquisite Custom Designed Executive Home with a Million Dollar View, nestled on Nearly 40 Acres, next to a vast Grazing Reserve & Just Minutes from Two Stunning Lakes! This luxurious residence boasts 5000+ sq ft of exquisitely developed living space. The heart of the home is the Chef's kitchen, where culinary masterpieces are inspired, adorned with Cherry Wood Cabinets & Granite Countertops throughout. A Solid Cherry-Wood Custom Built Staircase graces the living area, leading to the upper level, where a magnificent 6' Crystal Chandelier awaits. Step outside, & immerse yourself in a paradise of outdoor living, with captivating patio areas, a flourishing Orchard, & secluded Hot-Tub area. For the discerning hobbyist, a 2000+ sq ft In-Floor Heated Shop, ideal for pursuing projects & passions. Don't let this opportunity slip away to make this dream residence your very own! Embrace the luxury, tranquility & beauty this property offers, allowing you to indulge in the ultimate executive lifestyle! (id:50955)
| MLS® Number | E4381246 |
| Property Type | Single Family |
| AmenitiesNearBy | Golf Course |
| Features | Hillside, See Remarks, Exterior Walls- 2x6" |
| Structure | Deck, Fire Pit |
| ViewType | Lake View |
| BathroomTotal | 3 |
| BedroomsTotal | 4 |
| Amenities | Ceiling - 10ft, Vinyl Windows |
| Appliances | Dryer, Freezer, Storage Shed, Stove, Washer, Window Coverings, Refrigerator |
| BasementDevelopment | Finished |
| BasementType | Full (finished) |
| CeilingType | Vaulted |
| ConstructedDate | 2010 |
| ConstructionStyleAttachment | Detached |
| CoolingType | Central Air Conditioning |
| HalfBathTotal | 1 |
| HeatingType | Forced Air, In Floor Heating |
| StoriesTotal | 2 |
| SizeInterior | 3293.7566 Sqft |
| Type | House |
| Attached Garage | |
| Oversize | |
| See Remarks |
| Acreage | Yes |
| LandAmenities | Golf Course |
| SizeIrregular | 39.74 |
| SizeTotal | 39.74 Ac |
| SizeTotalText | 39.74 Ac |
| SurfaceWater | Ponds |
| Level | Type | Length | Width | Dimensions |
|---|---|---|---|---|
| Basement | Recreation Room | 6.75 m | 7.04 m | 6.75 m x 7.04 m |
| Main Level | Living Room | 4.58 m | 6.61 m | 4.58 m x 6.61 m |
| Main Level | Dining Room | 4.86 m | 3.66 m | 4.86 m x 3.66 m |
| Main Level | Kitchen | 4.86 m | 3.61 m | 4.86 m x 3.61 m |
| Main Level | Primary Bedroom | 4.72 m | 7.03 m | 4.72 m x 7.03 m |
| Main Level | Laundry Room | 4.42 m | 3.3 m | 4.42 m x 3.3 m |
| Upper Level | Family Room | 4.57 m | 5.21 m | 4.57 m x 5.21 m |
| Upper Level | Bedroom 2 | 4.73 m | 6.97 m | 4.73 m x 6.97 m |
| Upper Level | Bedroom 3 | 4.76 m | 6.24 m | 4.76 m x 6.24 m |
| Upper Level | Bedroom 4 | 4.73 m | 3.67 m | 4.73 m x 3.67 m |

