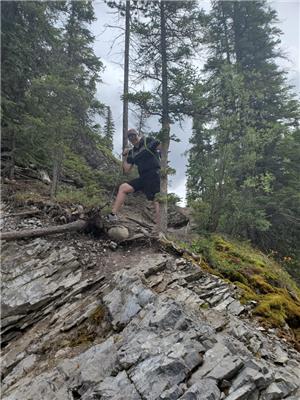Annelie Breugem
- 780-226-7653
- 780-672-7761
- 780-672-7764
- [email protected]
-
Battle River Realty
4802-49 Street
Camrose, AB
T4V 1M9
Why continue paying rent when you can own this charming mobile home for the same price or less? Nestled on a spacious lot, this property boasts two sheds for outdoor storage, a generous 12 ft x 49 ft deck for outdoor relaxation, and a convenient mudroom leading to two bedrooms and a four-piece bathroom. The vaulted ceiling area seamlessly connects the bright living room to the kitchen, featuring ample cupboard space and a walk-in pantry. The primary bedroom at the rear of the home offers privacy, with its own four-piece bathroom and a large walk-in closet. Whether you’re a first-time buyer, a growing family, or looking for an investment opportunity, this home is a perfect fit. (id:50955)
| MLS® Number | A2120865 |
| Property Type | Single Family |
| AmenitiesNearBy | Airport, Golf Course, Park, Playground, Recreation Nearby, Schools, Shopping, Water Nearby |
| CommunityFeatures | Golf Course Development, Lake Privileges, Fishing |
| Features | Closet Organizers |
| ParkingSpaceTotal | 4 |
| Plan | 4663rs |
| Structure | Shed, Deck |
| BathroomTotal | 2 |
| BedroomsAboveGround | 3 |
| BedroomsTotal | 3 |
| Amperage | 100 Amp Service |
| Appliances | Refrigerator, Dishwasher, Stove, Microwave Range Hood Combo, Window Coverings, Washer & Dryer |
| ArchitecturalStyle | Mobile Home |
| BasementType | None |
| ConstructedDate | 2008 |
| ConstructionMaterial | Wood Frame, Steel Frame |
| ConstructionStyleAttachment | Detached |
| CoolingType | None |
| ExteriorFinish | Vinyl Siding |
| FireProtection | Smoke Detectors |
| FlooringType | Carpeted, Linoleum |
| FoundationType | Piled |
| HeatingFuel | Natural Gas |
| HeatingType | Forced Air |
| StoriesTotal | 1 |
| SizeInterior | 1216 Sqft |
| TotalFinishedArea | 1216 Sqft |
| Type | Manufactured Home |
| UtilityPower | 100 Amp Service |
| UtilityWater | Municipal Water |
| Gravel | |
| Parking Pad |
| Acreage | No |
| FenceType | Partially Fenced |
| LandAmenities | Airport, Golf Course, Park, Playground, Recreation Nearby, Schools, Shopping, Water Nearby |
| LandDisposition | Cleared |
| LandscapeFeatures | Landscaped, Lawn |
| Sewer | Municipal Sewage System |
| SizeDepth | 36.58 M |
| SizeFrontage | 18.29 M |
| SizeIrregular | 7200.00 |
| SizeTotal | 7200 Sqft|4,051 - 7,250 Sqft |
| SizeTotalText | 7200 Sqft|4,051 - 7,250 Sqft |
| ZoningDescription | R-mhs |
| Level | Type | Length | Width | Dimensions |
|---|---|---|---|---|
| Main Level | Bedroom | 9.50 Ft x 15.00 Ft | ||
| Main Level | 4pc Bathroom | 5.00 Ft x 8.00 Ft | ||
| Main Level | Bedroom | 9.50 Ft x 10.00 Ft | ||
| Main Level | Living Room | 15.50 Ft x 15.00 Ft | ||
| Main Level | Dining Room | 10.00 Ft x 10.00 Ft | ||
| Main Level | Kitchen | 17.00 Ft x 7.50 Ft | ||
| Main Level | Laundry Room | 7.50 Ft x 7.50 Ft | ||
| Main Level | Primary Bedroom | 13.00 Ft x 15.00 Ft | ||
| Main Level | 4pc Bathroom | 5.00 Ft x 8.00 Ft |
| Cable | Connected |
| Electricity | Connected |
| Natural Gas | Connected |
| Telephone | Connected |
| Sewer | Connected |
| Water | Connected |

