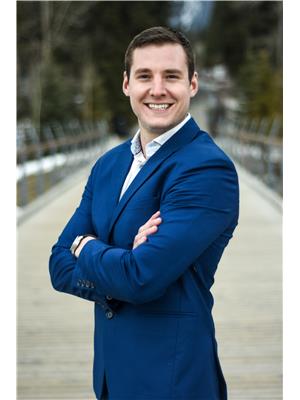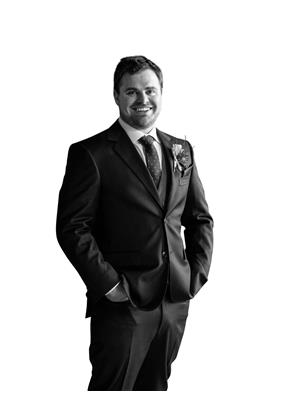Sheena Gamble
Real Estate Associate
- 780-678-1283
- 780-672-7761
- 780-672-7764
- [email protected]
-
Battle River Realty
4802-49 Street
Camrose, AB
T4V 1M9
Welcome to one of Banff's most prestigious locations, nestled alongside the Famous Bow River in Downtown Banff, while still boasting picturesque views of Cascade Mountain from the front. This stunning home offers a total of 8 bedrooms and 6 bathrooms, with the versatility to enjoy primary living on the main level while generating income from the rooms below.The main floor unfolds with an open concept floorplan, accentuated by a vaulted ceiling in the main living room, rendering the space bright and inviting. Behind the living room, the kitchen and dining area seamlessly flow, while a sunroom and indoor hot tub beckon just steps away, offering views of the Bow River from the expansive 700 sqft deck. The primary bedroom & ensuite are conveniently located nearby, alongside a second bedroom & bathroom nestled across from the dining area.A spiral staircase off the living room ascends to a beautiful lofted area, framing Cascade Mountain through large north-facing windows. Here, one can savor morning coffee or unwind by the fireplace with a glass of wine in the evening.In total, this home comprises 3 separate units in addition to the primary residence on the main floor. The first unit is a separate 1 bedroom retreat with a cozy bathroom and kitchenette just off the main entrance. Another 2 bedroom unit awaits down the main corridor, boasting its own entrance, kitchenette, bathroom, and living room. Meanwhile, the basement unfolds as a spacious haven, featuring 3 well-appointed bedrooms, a generous living area seamlessly integrated with a kitchenette, a bathroom and sauna, and even a cold storage area.Set on a sprawling 13831 sqft lot, this property boasts an extra large 2-car detached garage, fenced areas located on both sides of the home, ample parking, and green space complementing this amazing Banff residence. (id:50955)
| MLS® Number | A2122787 |
| Property Type | Single Family |
| AmenitiesNearBy | Golf Course, Park, Schools, Shopping |
| CommunityFeatures | Golf Course Development, Fishing |
| Features | See Remarks, Other, No Neighbours Behind, Sauna |
| ParkingSpaceTotal | 6 |
| Plan | 7115ht |
| Structure | Deck, Dog Run - Fenced In |
| WaterFrontType | Waterfront On River |
| BathroomTotal | 6 |
| BedroomsAboveGround | 2 |
| BedroomsBelowGround | 6 |
| BedroomsTotal | 8 |
| Appliances | Refrigerator, Oven - Electric, Cooktop - Electric, Dishwasher, Microwave, Microwave Range Hood Combo, Washer & Dryer |
| BasementDevelopment | Finished |
| BasementFeatures | Separate Entrance, Suite |
| BasementType | Full (finished) |
| ConstructedDate | 1980 |
| ConstructionMaterial | Log, Poured Concrete |
| ConstructionStyleAttachment | Detached |
| CoolingType | None |
| ExteriorFinish | Concrete, Log |
| FireplacePresent | Yes |
| FireplaceTotal | 4 |
| FlooringType | Carpeted, Ceramic Tile, Hardwood |
| FoundationType | Poured Concrete |
| HalfBathTotal | 1 |
| HeatingFuel | Natural Gas |
| HeatingType | Central Heating, Forced Air |
| StoriesTotal | 2 |
| SizeInterior | 3554 Sqft |
| TotalFinishedArea | 3554 Sqft |
| Type | House |
| Detached Garage | 2 |
| Gravel | |
| Other |
| Acreage | No |
| FenceType | Partially Fenced |
| LandAmenities | Golf Course, Park, Schools, Shopping |
| LandDisposition | Cleared |
| SizeDepth | 56.2 M |
| SizeFrontage | 22.92 M |
| SizeIrregular | 13831.00 |
| SizeTotal | 13831 Sqft|10,890 - 21,799 Sqft (1/4 - 1/2 Ac) |
| SizeTotalText | 13831 Sqft|10,890 - 21,799 Sqft (1/4 - 1/2 Ac) |
| ZoningDescription | Rrf |
| Level | Type | Length | Width | Dimensions |
|---|---|---|---|---|
| Basement | Other | 6.92 Ft x 14.08 Ft | ||
| Lower Level | 2pc Bathroom | 6.50 Ft x 4.33 Ft | ||
| Lower Level | 3pc Bathroom | 6.67 Ft x 9.25 Ft | ||
| Lower Level | Bedroom | 12.08 Ft x 12.17 Ft | ||
| Lower Level | Bedroom | 12.17 Ft x 11.33 Ft | ||
| Lower Level | Cold Room | 38.25 Ft x 6.83 Ft | ||
| Lower Level | Recreational, Games Room | 27.25 Ft x 18.83 Ft | ||
| Lower Level | Storage | 14.08 Ft x 9.92 Ft | ||
| Lower Level | Furnace | 9.08 Ft x 13.00 Ft | ||
| Main Level | 3pc Bathroom | 5.92 Ft x 8.33 Ft | ||
| Main Level | 4pc Bathroom | 5.50 Ft x 9.25 Ft | ||
| Main Level | Primary Bedroom | 15.58 Ft x 15.25 Ft | ||
| Main Level | Dining Room | 13.25 Ft x 17.83 Ft | ||
| Main Level | Family Room | 2.83 Ft x 20.33 Ft | ||
| Main Level | Sunroom | 14.08 Ft x 6.75 Ft | ||
| Main Level | Bedroom | 13.83 Ft x 13.33 Ft | ||
| Main Level | Kitchen | 16.75 Ft x 18.00 Ft | ||
| Unknown | 3pc Bathroom | 4.75 Ft x 6.33 Ft | ||
| Unknown | Bedroom | 129.83 Ft x 8.83 Ft | ||
| Unknown | Bedroom | 10.75 Ft x 8.83 Ft | ||
| Unknown | Dining Room | 7.58 Ft x 3.92 Ft | ||
| Unknown | Other | 7.58 Ft x 6.17 Ft | ||
| Unknown | Living Room | 7.67 Ft x 10.08 Ft | ||
| Unknown | Loft | 22.08 Ft x 38.92 Ft | ||
| Unknown | 3pc Bathroom | 5.33 Ft x 5.92 Ft | ||
| Unknown | Bedroom | 5.92 Ft x 7.75 Ft | ||
| Unknown | Other | 5.33 Ft x 7.83 Ft | ||
| Unknown | Laundry Room | 5.92 Ft x 8.67 Ft | ||
| Unknown | Living Room | 11.50 Ft x 9.33 Ft | ||
| Unknown | Bedroom | 12.00 Ft x 10.75 Ft |



