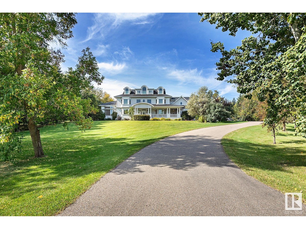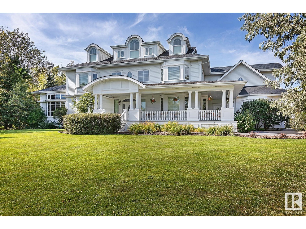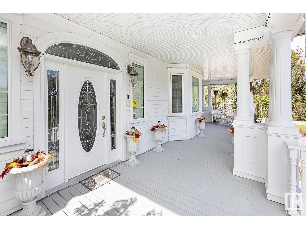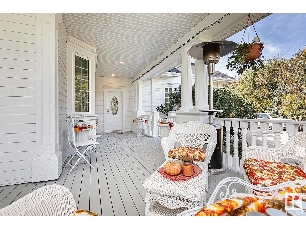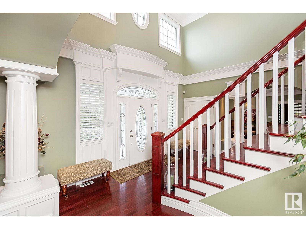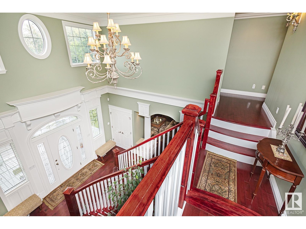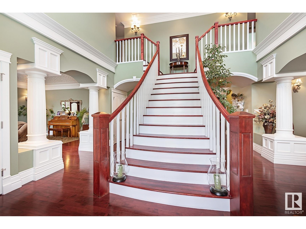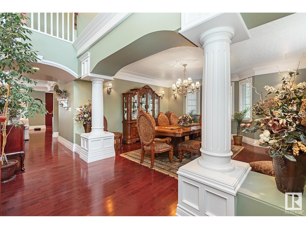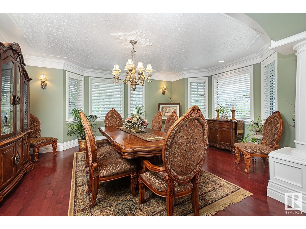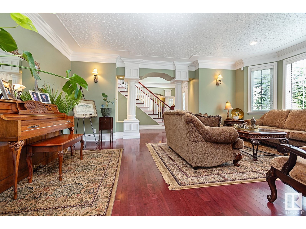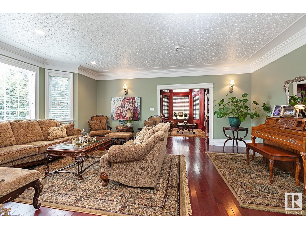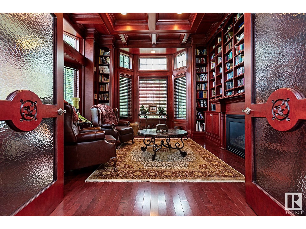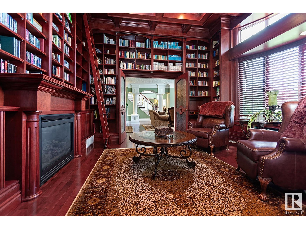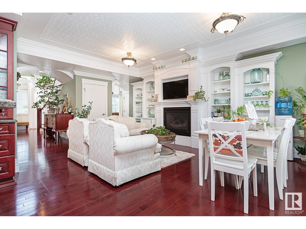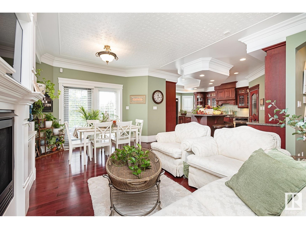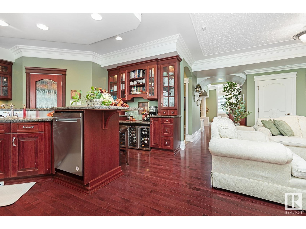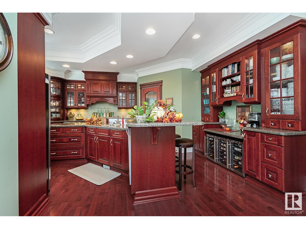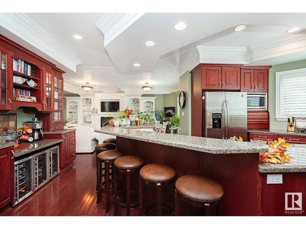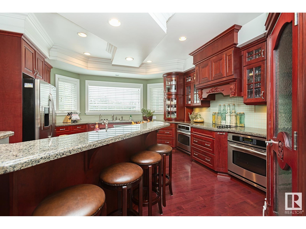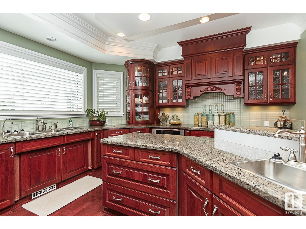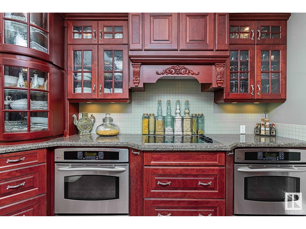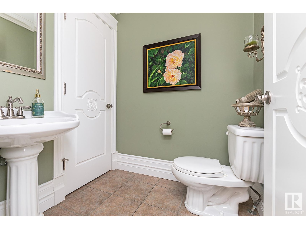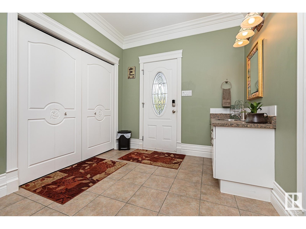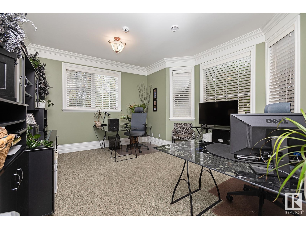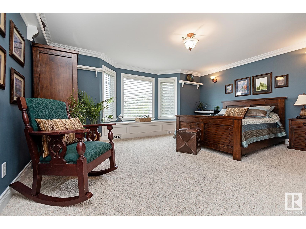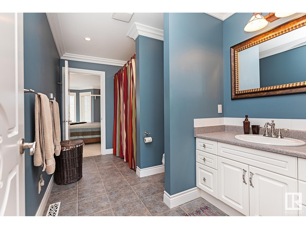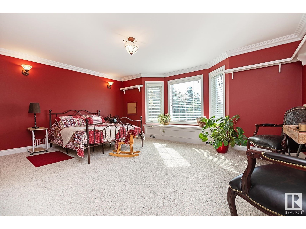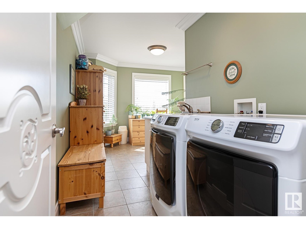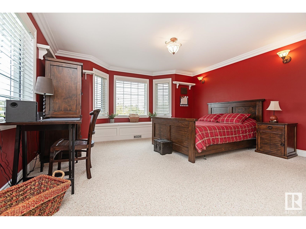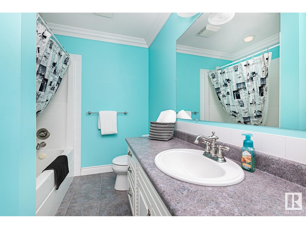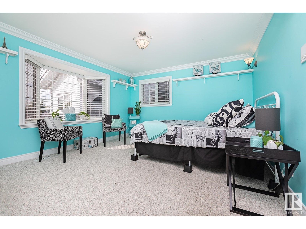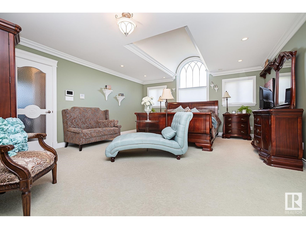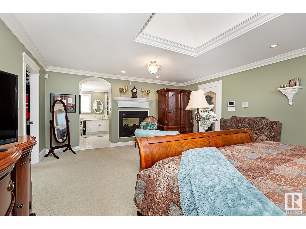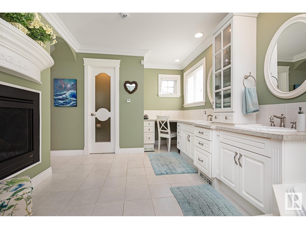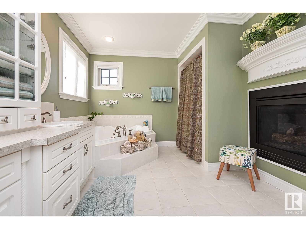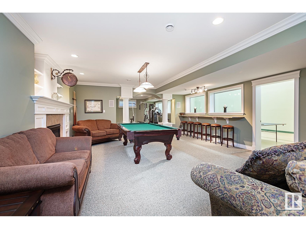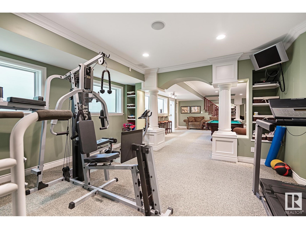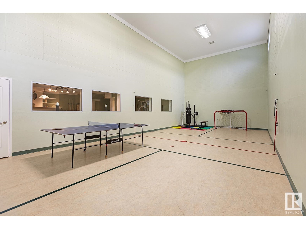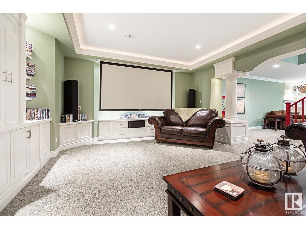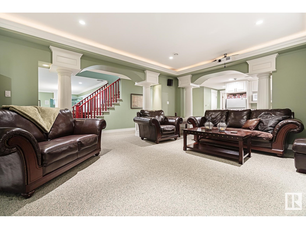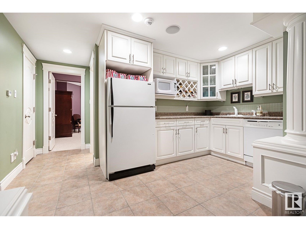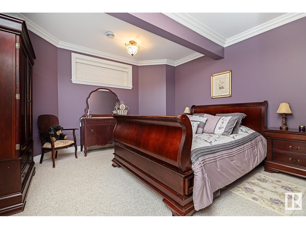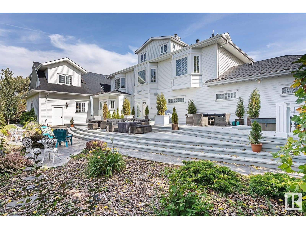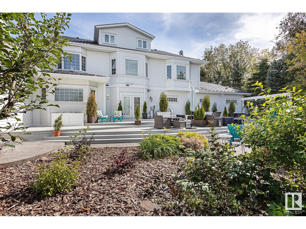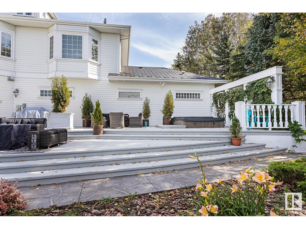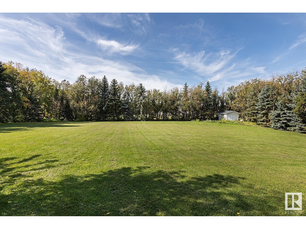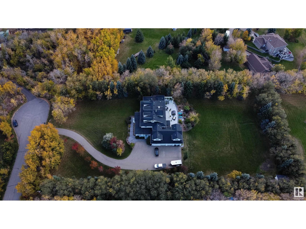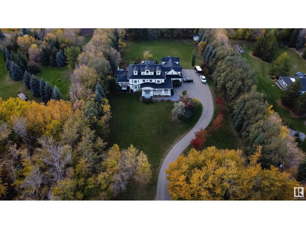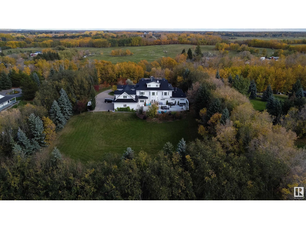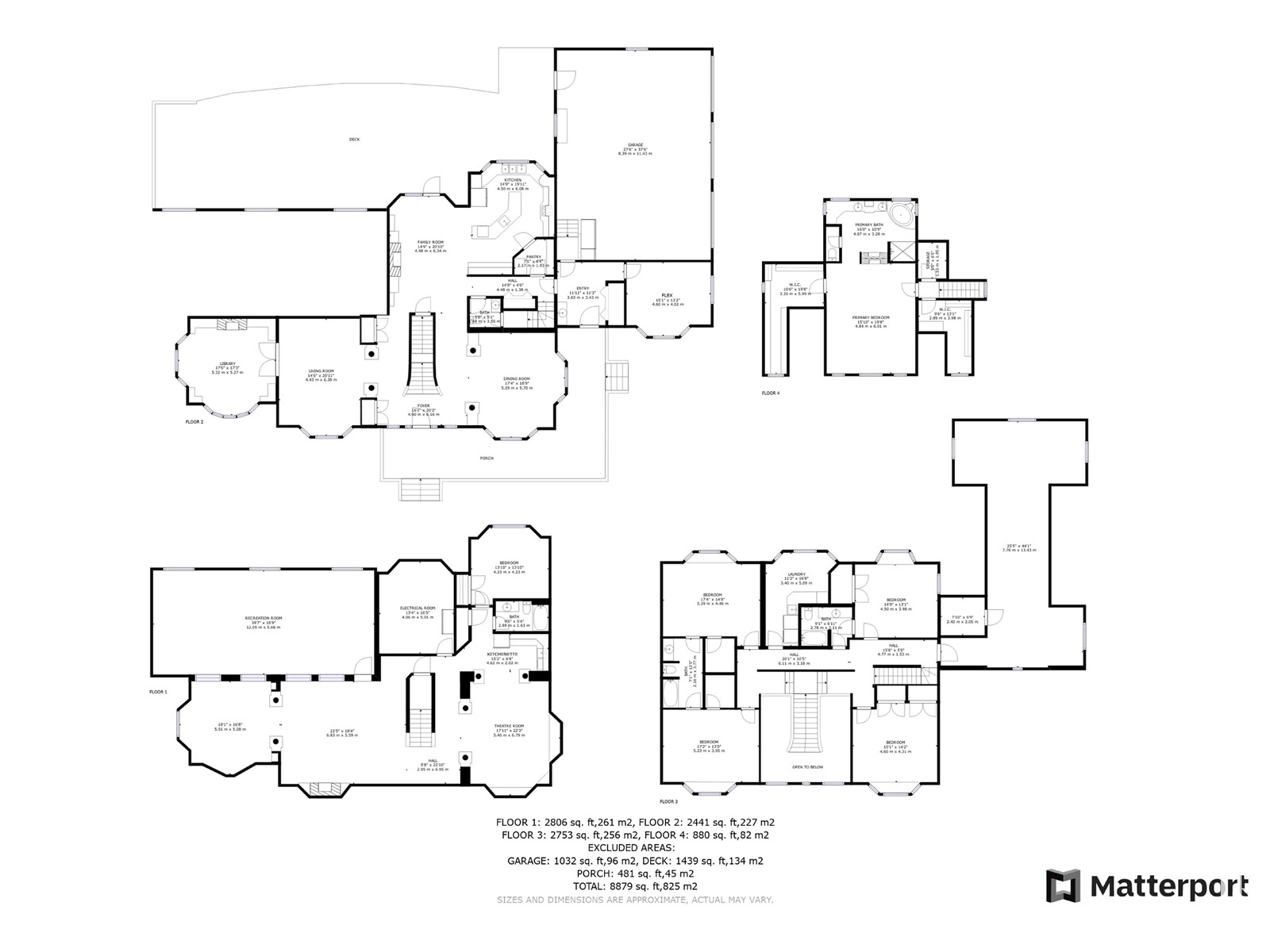LOADING
$2,250,000
55 22459 Twp Rd 530, Rural Strathcona County, Alberta T8E 2K5 (26786178)
6 Bedroom
5 Bathroom
565 m2
Fireplace
Central Air Conditioning
Coil Fan, In Floor Heating
Acreage
55 22459 TWP RD 530
Rural strathcona county, Alberta T8E2K5
Welcome to this custom built, one of a kind 6,000+ sqft 3 storey home tucked away in the Barry Hill subdivision on 2.04 acres, just minutes from Sherwood Park - the ultimate entertaining property for any family w/6 beds & 4.5 baths + an indoor gymnasium. Upon driving up the paved driveway, the eye-catching curb-appeal & gorgeous landscaping greets you. Well appointed with beautiful finishings, inside is magnificent starting with the staircase leading to the 2nd floor w/4 beds; laundry room & an 1,100+ sqft bonus room over the triple garage. The 3rd floor is your private primary bed w/2 large w/i closets & 5pc ensuite. The main floor has 10 ceilings & showcases an abundance of space within the den/living/family/dining rooms. The separate library w/12' ceilings has a gas f/p & custom wood finishings. The kitchen has plenty of cabinets, granite countertops & pantry. The finished basement w/in-floor heat is amazing: bed rm, theatre rm w/full kitchen; rec rm; exercise rm & the incredible 20' high gym! Wow! (id:50955)
Property Details
| MLS® Number | E4383375 |
| Property Type | Single Family |
| Neigbourhood | Barry Hill |
| Features | Cul-de-sac, Flat Site |
| Structure | Porch, Patio(s) |
Building
| BathroomTotal | 5 |
| BedroomsTotal | 6 |
| Appliances | Garage Door Opener Remote(s), Garage Door Opener, Hood Fan, Microwave, Stove, Window Coverings, Wine Fridge, Refrigerator, Dishwasher |
| BasementDevelopment | Finished |
| BasementType | Full (finished) |
| ConstructedDate | 2004 |
| ConstructionStyleAttachment | Detached |
| CoolingType | Central Air Conditioning |
| FireplaceFuel | Gas |
| FireplacePresent | Yes |
| FireplaceType | Unknown |
| HalfBathTotal | 1 |
| HeatingType | Coil Fan, In Floor Heating |
| StoriesTotal | 3 |
| SizeInterior | 565 M2 |
| Type | House |
Parking
| Attached Garage |
Land
| Acreage | Yes |
| SizeIrregular | 2.04 |
| SizeTotal | 2.04 Ac |
| SizeTotalText | 2.04 Ac |
Rooms
| Level | Type | Length | Width | Dimensions |
|---|---|---|---|---|
| Basement | Bedroom 6 | 4.23 m | 4.23 m | 4.23 m x 4.23 m |
| Basement | Recreation Room | 12.05 m | 5.68 m | 12.05 m x 5.68 m |
| Basement | Media | 5.46 m | 6.79 m | 5.46 m x 6.79 m |
| Main Level | Living Room | 4.43 m | 6.38 m | 4.43 m x 6.38 m |
| Main Level | Dining Room | 5.29 m | 5.7 m | 5.29 m x 5.7 m |
| Main Level | Kitchen | 4.5 m | 6.08 m | 4.5 m x 6.08 m |
| Main Level | Family Room | 4.48 m | 6.34 m | 4.48 m x 6.34 m |
| Main Level | Den | 4.6 m | 4.02 m | 4.6 m x 4.02 m |
| Main Level | Library | 5.32 m | 5.27 m | 5.32 m x 5.27 m |
| Upper Level | Primary Bedroom | 4.84 m | 6.01 m | 4.84 m x 6.01 m |
| Upper Level | Bedroom 2 | 5.29 m | 4.46 m | 5.29 m x 4.46 m |
| Upper Level | Bedroom 3 | 5.23 m | 3.95 m | 5.23 m x 3.95 m |
| Upper Level | Bedroom 4 | 4.5 m | 3.98 m | 4.5 m x 3.98 m |
| Upper Level | Bonus Room | 7.76 m | 13.43 m | 7.76 m x 13.43 m |
| Upper Level | Bedroom 5 | 4.6 m | 4.31 m | 4.6 m x 4.31 m |
| Upper Level | Laundry Room | 3.4 m | 5.09 m | 3.4 m x 5.09 m |
Amy Ripley
- 780-881-7282
- 780-672-7761
- 780-672-7764
- [email protected]
-
Battle River Realty
4802-49 Street
Camrose, AB
T4V 1M9
Listing Courtesy of:

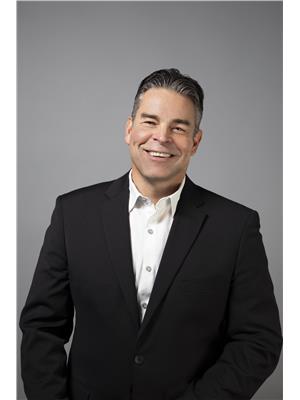
David K. Goodchild
Associate
(780) 819-0978
www.goodchildrealty.com/
https://www.facebook.com/goodchildrealty/
Associate
(780) 819-0978
www.goodchildrealty.com/
https://www.facebook.com/goodchildrealty/

