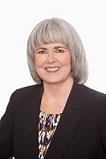Amy Ripley
- 780-881-7282
- 780-672-7761
- 780-672-7764
- [email protected]
-
Battle River Realty
4802-49 Street
Camrose, AB
T4V 1M9
Welcome to your idyllic lakeside retreat! This charming 2 bedroom, 1 bath open beam bungalow w/ a loft is tucked away on a quiet street, offering a serene escape amidst mature trees. The interior features a welcoming kitchen & dining room, w/ exposed beams & a woodburning stove adding character & warmth. Natural light floods through the large living room windows, creating a bright & airy ambiance. The loft area provides additional space, perfect for a guest room, home office, or creative studio. Outside you'll find an oversized heated garage w/floor drain, hot & cold water, engine hoist--ideal for car enthusiasts, or anyone in need of a versatile workspace. Gather w/family & friends around the fire pit for cozy evenings under the stars, or enjoy a range of amenities incl boat launches, playgrounds, horseshoe pit. The lake offers fishing/boating, while surrounding trails are perfect for hiking, biking or exploring. Don't miss the opportunity to make this lakeside bungalow on 2.79 acres your own! (id:50955)
| MLS® Number | E4384405 |
| Property Type | Single Family |
| Neigbourhood | Mons View Resort |
| AmenitiesNearBy | Park, Playground |
| Features | Private Setting, No Back Lane, Closet Organizers, Recreational |
| ParkingSpaceTotal | 6 |
| Structure | Deck, Fire Pit |
| BathroomTotal | 1 |
| BedroomsTotal | 2 |
| Appliances | Dryer, Microwave Range Hood Combo, Refrigerator, Stove, Washer, Window Coverings |
| ArchitecturalStyle | Bungalow |
| BasementType | None |
| CeilingType | Open, Vaulted |
| ConstructedDate | 1988 |
| ConstructionStyleAttachment | Detached |
| FireProtection | Smoke Detectors |
| FireplaceFuel | Wood |
| FireplacePresent | Yes |
| FireplaceType | Woodstove |
| HeatingType | Forced Air |
| StoriesTotal | 1 |
| SizeInterior | 113.3 M2 |
| Type | House |
| Detached Garage | |
| Heated Garage | |
| Oversize |
| AccessType | Boat Access |
| Acreage | Yes |
| LandAmenities | Park, Playground |
| SizeIrregular | 2.79 |
| SizeTotal | 2.79 Ac |
| SizeTotalText | 2.79 Ac |
| Level | Type | Length | Width | Dimensions |
|---|---|---|---|---|
| Main Level | Living Room | 4.76 m | 4.06 m | 4.76 m x 4.06 m |
| Main Level | Dining Room | 4.06 m | 4.08 m | 4.06 m x 4.08 m |
| Main Level | Kitchen | 2.68 m | 3.11 m | 2.68 m x 3.11 m |
| Main Level | Primary Bedroom | 4.77 m | 2.81 m | 4.77 m x 2.81 m |
| Main Level | Bedroom 2 | 3.57 m | 2.08 m | 3.57 m x 2.08 m |
| Main Level | Utility Room | 2.13 m | 1.8 m | 2.13 m x 1.8 m |
| Main Level | Laundry Room | 2.39 m | 1.8 m | 2.39 m x 1.8 m |
| Upper Level | Loft | 1.63 m | 7.07 m | 1.63 m x 7.07 m |
