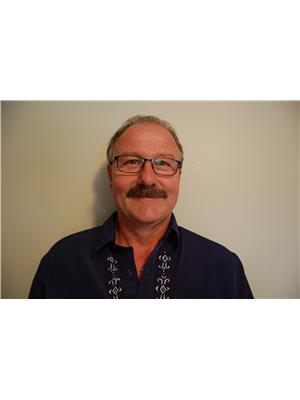Alton Puddicombe
Owner/Broker/Realtor®
- 780-608-0627
- 780-672-7761
- 780-672-7764
- [email protected]
-
Battle River Realty
4802-49 Street
Camrose, AB
T4V 1M9
Nicely located revenue or even the first home buyers, this 672 sq ft bungalow is only a few blocks from the downtown Consort and one block from the school. There have been a few updates to this home, shingles, cupboards, flooring, some windows and hot water tank. The yard is very neat and has off street parking in front and back alley access. There are two sides that have a fence so only a bit to do to enclose the whole yard. The laundry is now located in one bedroom but can be relocated to another spot in the home to free up the bedroom. This 2 bedroom and one 4 pcs bathroom maybe what you need in your portfolio or to have as a starter home. (id:50955)
| MLS® Number | A2126885 |
| Property Type | Single Family |
| AmenitiesNearBy | Airport, Park, Playground, Recreation Nearby, Schools, Shopping |
| Features | Back Lane, Pvc Window, Level |
| ParkingSpaceTotal | 2 |
| Plan | 1589hw |
| BathroomTotal | 1 |
| BedroomsAboveGround | 2 |
| BedroomsTotal | 2 |
| Age | Age Is Unknown |
| Appliances | Washer, Refrigerator, Stove, Dryer, Hood Fan, Window Coverings |
| ArchitecturalStyle | Bungalow |
| BasementDevelopment | Unfinished |
| BasementType | Partial (unfinished) |
| ConstructionMaterial | Wood Frame |
| ConstructionStyleAttachment | Detached |
| CoolingType | None |
| ExteriorFinish | Vinyl Siding |
| FlooringType | Laminate, Vinyl Plank |
| FoundationType | Brick |
| HeatingFuel | Natural Gas |
| HeatingType | Forced Air |
| StoriesTotal | 1 |
| SizeInterior | 672 Sqft |
| TotalFinishedArea | 672 Sqft |
| Type | House |
| Other |
| Acreage | No |
| FenceType | Partially Fenced |
| LandAmenities | Airport, Park, Playground, Recreation Nearby, Schools, Shopping |
| LandscapeFeatures | Landscaped, Lawn |
| SizeDepth | 35.05 M |
| SizeFrontage | 15.24 M |
| SizeIrregular | 5750.00 |
| SizeTotal | 5750 Sqft|4,051 - 7,250 Sqft |
| SizeTotalText | 5750 Sqft|4,051 - 7,250 Sqft |
| ZoningDescription | R1 |
| Level | Type | Length | Width | Dimensions |
|---|---|---|---|---|
| Main Level | Other | 2.25 M x 2.35 M | ||
| Main Level | Other | 38.00 M x 3.47 M | ||
| Main Level | Living Room | 4.38 M x 3.49 M | ||
| Main Level | Bedroom | 3.52 M x 3.34 M | ||
| Main Level | Bedroom | 2.43 M x 3.40 M | ||
| Main Level | 4pc Bathroom | .00 M x .00 M |
