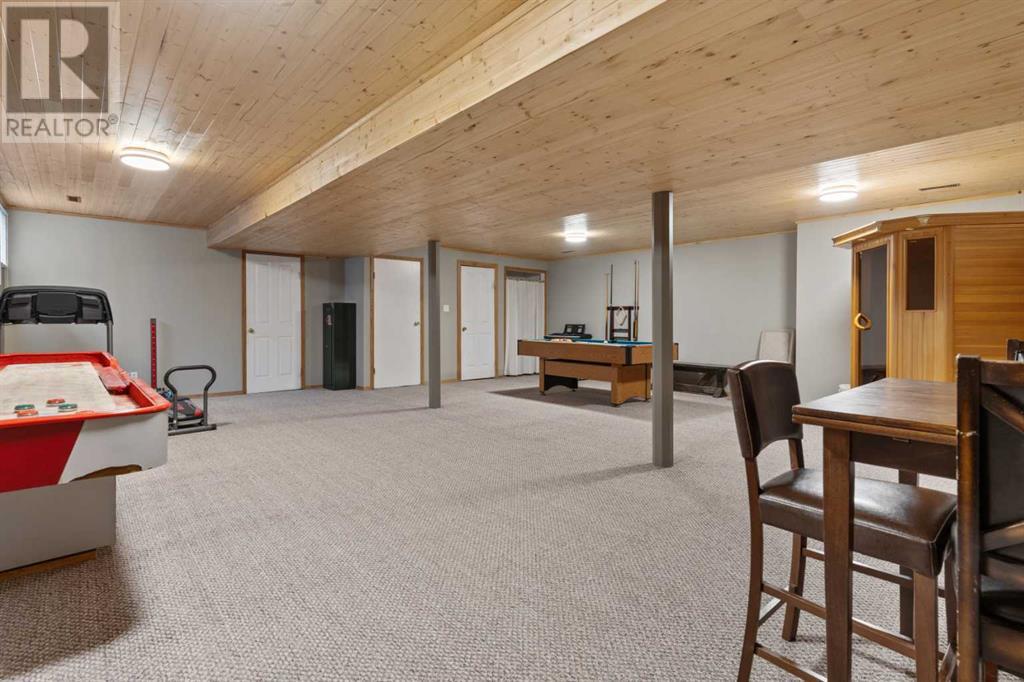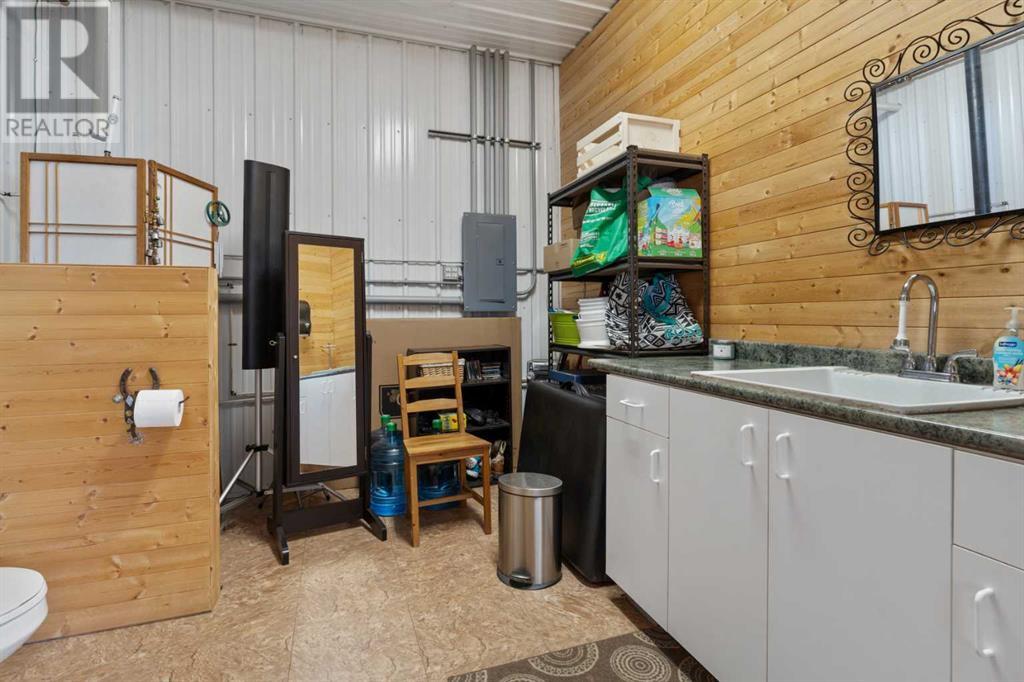LOADING
$929,000
19429 Highway 13, Rural Camrose County, Alberta T4V 1X2 (26818006)
5 Bedroom
4 Bathroom
1724 sqft
Bungalow
Fireplace
None
Forced Air
Acreage
19429 Highway 13
Rural Camrose County, Alberta T4V1X2
Discover this versatile 13-acre property with a 1,724 sq ft home, a 160’ x 72’ x 16’ high complex with heat, water, sewer and office space plus other outbuildings. This property is ideal for transformation into a Premier Event Center, like a wedding venue or reception hall, a Commercial/Sales Center or even a RV/Marine Storage Facility offering significant revenue opportunities. The business opportunities are almost limitless with the property being right on pavement and within 4km of the City of Camrose.The main complex is 120' x 72' x 16' high, it is built to commercial standards and currently used as storage. It could be further finished for a large showroom, shop space with lots of headroom or whatever you dream of! The 40' x 72' x 10' H front section is perfect for hosting events as it is fully heated and plumbed including office space, a wash bay, and large mancave. There are non-structural walls dividing each section that can be removed, allowing for easy customization. This acreage is your private oasis! The house has been tastefully updated and boasts a large open concept dining room and kitchen with a massive island for hosting family and friends or you can cozy up in front of the wood-burning fireplace. The garden doors open onto the privacy of the large south-facing deck. There are 3 bedrooms on the main level with two updated baths. The back entrance has tons of space with a 3 piece bath and laundry. The oversize living room and open office area offer space for everyone. The fully developed lower level boasts an expansive family room plus two bedrooms and another 3 piece bath for a total of 5 bedrooms and 4 bathrooms in this well maintained home!! Outside you will love the oversize garage for vehicles, yard equipment and tools. The huge yard allows for fun and activities for the whole family. Another heated barn has 4 box-stalls and 3 tie-stalls with asphalt floors as well as a feed/tack room. Other buildings include a hay shed and a playhouse for th e kids. This PRIME LOCATION is perfect for the family ready for the freedom of country living or for the entrepreneur ready to make their dreams come true. You have to see this this 13 acre PIECE OF HEAVEN to understand all it has to offer. THIS PROPERTY REPRESENTS ENDLESS POSSIBILITIES WITHIN 4 KM OF CAMROSE ON PAVEMENT!! (id:50955)
Property Details
| MLS® Number | A2126179 |
| Property Type | Single Family |
| Features | Other, No Animal Home, No Smoking Home |
| Plan | 7920792 |
Building
| BathroomTotal | 4 |
| BedroomsAboveGround | 3 |
| BedroomsBelowGround | 2 |
| BedroomsTotal | 5 |
| Amperage | 100 Amp Service |
| Appliances | Refrigerator, Range - Electric, Dishwasher, Microwave Range Hood Combo, Washer & Dryer |
| ArchitecturalStyle | Bungalow |
| BasementDevelopment | Finished |
| BasementType | Full (finished) |
| ConstructedDate | 1978 |
| ConstructionMaterial | Poured Concrete, Wood Frame |
| ConstructionStyleAttachment | Detached |
| CoolingType | None |
| ExteriorFinish | Concrete |
| FireplacePresent | Yes |
| FireplaceTotal | 1 |
| FlooringType | Carpeted, Laminate, Linoleum, Vinyl Plank |
| FoundationType | Poured Concrete |
| HeatingFuel | Natural Gas |
| HeatingType | Forced Air |
| StoriesTotal | 1 |
| SizeInterior | 1724 Sqft |
| TotalFinishedArea | 1724 Sqft |
| Type | House |
| UtilityPower | 100 Amp Service |
| UtilityWater | Well |
Parking
| Detached Garage | 2 |
Land
| Acreage | Yes |
| FenceType | Cross Fenced |
| Sewer | Holding Tank |
| SizeIrregular | 13.17 |
| SizeTotal | 13.17 Ac|10 - 49 Acres |
| SizeTotalText | 13.17 Ac|10 - 49 Acres |
| ZoningDescription | Ag |
Rooms
| Level | Type | Length | Width | Dimensions |
|---|---|---|---|---|
| Lower Level | Family Room | 23.92 Ft x 23.67 Ft | ||
| Lower Level | 3pc Bathroom | 9.75 Ft x 5.00 Ft | ||
| Lower Level | Bedroom | 22.92 Ft x 11.67 Ft | ||
| Lower Level | Bedroom | 12.92 Ft x 9.00 Ft | ||
| Lower Level | Storage | 11.50 Ft x 9.25 Ft | ||
| Main Level | Other | 31.83 Ft x 13.50 Ft | ||
| Main Level | Living Room | 17.92 Ft x 13.33 Ft | ||
| Main Level | Office | 12.00 Ft x 10.00 Ft | ||
| Main Level | 3pc Bathroom | 8.00 Ft x 7.08 Ft | ||
| Main Level | Primary Bedroom | 12.17 Ft x 12.00 Ft | ||
| Main Level | 3pc Bathroom | 7.75 Ft x 5.92 Ft | ||
| Main Level | Bedroom | 11.25 Ft x 10.00 Ft | ||
| Main Level | Bedroom | 10.25 Ft x 10.00 Ft | ||
| Main Level | Laundry Room | Measurements not available | ||
| Main Level | 3pc Bathroom | Measurements not available |
Jessica Puddicombe
Owner/Realtor®
- 780-678-9531
- 780-672-7761
- 780-672-7764
- [email protected]
-
Battle River Realty
4802-49 Street
Camrose, AB
T4V 1M9
Listing Courtesy of:


Central Agencies Realty Inc.
4870 - 51 Street
Camrose, Alberta T4V 1S1
4870 - 51 Street
Camrose, Alberta T4V 1S1


Central Agencies Realty Inc.
4870 - 51 Street
Camrose, Alberta T4V 1S1
4870 - 51 Street
Camrose, Alberta T4V 1S1


















































