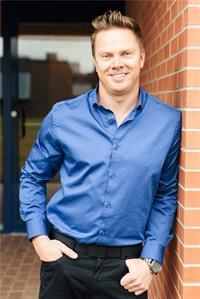Steven Falk
Real Estate Associate
- 780-226-4432
- 780-672-7761
- 780-672-7764
- [email protected]
-
Battle River Realty
4802-49 Street
Camrose, AB
T4V 1M9
DREAMING OF LAKEFRONT? Everything you could ever want in a recreational or year round home. This is one of the most talked about properties on the waterfront. Absolutely Loaded with features and extras. Walkout chalet style with 20' open beamed cedar ceiling, slate and hardwood floors, one of a kind custom kitchen and stunning views from the master bedroom loft area. The master bedroom also features a full ensuite with steam shower, gas fireplace, huge walk-in closet and East facing balcony. Walkout basement is fully developed with a large family/games room, two more bedrooms, 3pc bath with custom built shower and an office. Two huge wrap around decks offer the best views on the lake, a built in hottub and lots of sunshine. Private parklike yard with paved driveway and mature landscaping. Enjoy the lakeside fire pit area with interlocking brick work. Natural spring water source. Excellent waterfront depth at dock. This is truly one of a kind property that is guaranteed to impress. Perfect location just 90 minutes from Calgary, 25 mins East of Red Deer and 2hrs from Edmonton on popular Pine Lake. (id:50955)
| MLS® Number | A2128109 |
| Property Type | Single Family |
| Community Name | Edwards |
| AmenitiesNearBy | Golf Course, Water Nearby |
| CommunityFeatures | Golf Course Development, Lake Privileges, Fishing |
| ParkingSpaceTotal | 6 |
| Plan | 1885ny |
| Structure | Deck |
| WaterFrontType | Waterfront On Lake |
| BathroomTotal | 3 |
| BedroomsAboveGround | 2 |
| BedroomsBelowGround | 2 |
| BedroomsTotal | 4 |
| Appliances | Refrigerator, Dishwasher, Stove, Microwave, Hood Fan, Washer & Dryer |
| BasementDevelopment | Finished |
| BasementFeatures | Walk Out |
| BasementType | Full (finished) |
| ConstructedDate | 2002 |
| ConstructionMaterial | Wood Frame |
| ConstructionStyleAttachment | Detached |
| CoolingType | None |
| FireplacePresent | Yes |
| FireplaceTotal | 2 |
| FlooringType | Carpeted, Hardwood, Tile |
| FoundationType | Poured Concrete |
| HeatingFuel | Natural Gas |
| HeatingType | Forced Air |
| StoriesTotal | 2 |
| SizeInterior | 1906 Sqft |
| TotalFinishedArea | 1906 Sqft |
| Type | House |
| UtilityWater | Well |
| Other |
| Acreage | No |
| FenceType | Partially Fenced |
| LandAmenities | Golf Course, Water Nearby |
| Sewer | Septic Field, Holding Tank |
| SizeDepth | 51.81 M |
| SizeFrontage | 32.61 M |
| SizeIrregular | 0.41 |
| SizeTotal | 0.41 Ac|10,890 - 21,799 Sqft (1/4 - 1/2 Ac) |
| SizeTotalText | 0.41 Ac|10,890 - 21,799 Sqft (1/4 - 1/2 Ac) |
| ZoningDescription | R6 |
| Level | Type | Length | Width | Dimensions |
|---|---|---|---|---|
| Second Level | 3pc Bathroom | .00 Ft x .00 Ft | ||
| Second Level | Primary Bedroom | 19.25 Ft x 20.42 Ft | ||
| Basement | 3pc Bathroom | .00 Ft x .00 Ft | ||
| Basement | Bedroom | 7.75 Ft x 11.17 Ft | ||
| Basement | Bedroom | 7.67 Ft x 11.25 Ft | ||
| Basement | Family Room | 16.33 Ft x 12.67 Ft | ||
| Basement | Office | 9.58 Ft x 13.75 Ft | ||
| Basement | Recreational, Games Room | 16.00 Ft x 21.83 Ft | ||
| Main Level | 4pc Bathroom | .00 Ft x .00 Ft | ||
| Main Level | Bedroom | 10.67 Ft x 14.92 Ft | ||
| Main Level | Dining Room | 17.33 Ft x 15.17 Ft | ||
| Main Level | Kitchen | 16.08 Ft x 11.58 Ft | ||
| Main Level | Laundry Room | .00 Ft x .00 Ft | ||
| Main Level | Living Room | 10.50 Ft x 23.83 Ft |

