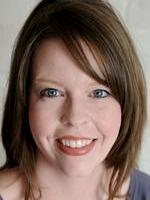Joanie Johnson
Real Estate Associate
- 780-385-1889
- 780-672-7761
- 780-672-7764
- [email protected]
-
Battle River Realty
4802-49 Street
Camrose, AB
T4V 1M9
This 4-bedroom half duplex in the Westhaven area, complete with a legal suite in the basement, along with included furniture, indeed offers a convenient and versatile living arrangement.With ample room for family members or guests, the main dwelling provides comfort and flexibility. Meanwhile, the legal suite presents opportunities for rental or accommodating extended family members, adding to the property's appeal.The inclusion of furniture is a significant advantage, making the property move-in ready and saving the new owner both time and money. It's particularly appealing for those who prefer a hassle-free transition into their new home.Overall, this property presents a compelling package with convenience and potential for various living arrangements or investment opportunities. (id:50955)
| MLS® Number | A2126293 |
| Property Type | Single Family |
| Community Name | Edson |
| AmenitiesNearBy | Park, Playground, Schools, Shopping |
| Features | Back Lane, No Smoking Home |
| ParkingSpaceTotal | 2 |
| Plan | 7722450 |
| Structure | Shed, None |
| BathroomTotal | 2 |
| BedroomsAboveGround | 2 |
| BedroomsBelowGround | 2 |
| BedroomsTotal | 4 |
| Appliances | Washer, Refrigerator, Dishwasher, Stove, Dryer, Window Coverings, Washer/dryer Stack-up |
| BasementDevelopment | Finished |
| BasementType | Full (finished) |
| ConstructedDate | 1979 |
| ConstructionMaterial | Poured Concrete, Wood Frame |
| ConstructionStyleAttachment | Semi-detached |
| CoolingType | None |
| ExteriorFinish | Concrete |
| FireProtection | Smoke Detectors |
| FlooringType | Carpeted, Laminate |
| FoundationType | Poured Concrete |
| HeatingType | Forced Air |
| StoriesTotal | 2 |
| SizeInterior | 916.11 Sqft |
| TotalFinishedArea | 916.11 Sqft |
| Type | Duplex |
| Other |
| Acreage | No |
| FenceType | Partially Fenced |
| LandAmenities | Park, Playground, Schools, Shopping |
| LandscapeFeatures | Landscaped |
| SizeIrregular | 3600.00 |
| SizeTotal | 3600 Sqft|0-4,050 Sqft |
| SizeTotalText | 3600 Sqft|0-4,050 Sqft |
| ZoningDescription | R-1b |
| Level | Type | Length | Width | Dimensions |
|---|---|---|---|---|
| Basement | Living Room/dining Room | 5.20 M x 4.80 M | ||
| Basement | Other | 2.90 M x 2.10 M | ||
| Basement | Bedroom | 3.20 M x 2.70 M | ||
| Basement | Bedroom | 2.80 M x 3.40 M | ||
| Basement | Kitchen | 3.30 M x 9.00 M | ||
| Basement | 3pc Bathroom | 1.50 M x 1.90 M | ||
| Basement | Laundry Room | 3.40 M x 2.60 M | ||
| Main Level | Living Room | 5.10 M x 4.20 M | ||
| Main Level | Kitchen | 1.70 M x 1.70 M | ||
| Main Level | Dining Room | 3.40 M x 2.50 M | ||
| Main Level | Bedroom | 3.00 M x 2.80 M | ||
| Main Level | Bedroom | 3.30 M x 2.80 M | ||
| Main Level | 4pc Bathroom | 1.60 M x 2.20 M |

