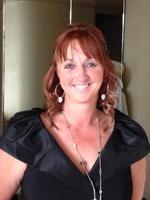Amy Ripley
- 780-881-7282
- 780-672-7761
- 780-672-7764
- [email protected]
-
Battle River Realty
4802-49 Street
Camrose, AB
T4V 1M9
Walk on into your new bright welcoming home!!! Front entry has been added on to home to give you a little more space. Garden doors to your living room if you are wanting a bigger living space. Kitchen has loads of cupboards and lots of counter’s space. All appliances come with home, even a new dishwasher has been added to kitchen. Build in pantry for even more storage. Master bedroom is large and has a 1/2 bath. 2 more bedrooms and full bath round off the main floor. Large back entry for even more storage. Down stairs has a large family tv room, 3/4 bath and large laundry room. 2 more large rooms for your hobby room or office. Outside you have a driveway to a large back storage shed with 2 garage doors for your toy storage. 2 nd shed for all your other storage needs. You even have a screen in deck with hot tub for you to take a glass of wine at end of day. UP GRADES TO HOME… NEW SHINGLES ON HOME AND SHEDS 2020, NEW EAVES AND FACIA TO HOME AND SHEDS 2021, NEW HOT WATER TANK 2020, DOWN STAIRS BATHRROM, LAUNDRY NEW FLOORING 2023, NEW ELECTRICAL OUTLETS AND LIGHTING 2024. (id:50955)
| MLS® Number | A2128424 |
| Property Type | Single Family |
| AmenitiesNearBy | Golf Course, Park, Playground, Recreation Nearby, Schools, Shopping |
| CommunityFeatures | Golf Course Development |
| Features | No Animal Home |
| ParkingSpaceTotal | 325 |
| Plan | 7620609 |
| Structure | Deck |
| BathroomTotal | 3 |
| BedroomsAboveGround | 3 |
| BedroomsTotal | 3 |
| Appliances | Refrigerator, Dishwasher, Stove, Washer & Dryer |
| ArchitecturalStyle | Bungalow |
| BasementDevelopment | Finished |
| BasementType | Full (finished) |
| ConstructedDate | 1975 |
| ConstructionStyleAttachment | Detached |
| CoolingType | None |
| FlooringType | Carpeted, Laminate, Linoleum |
| FoundationType | Poured Concrete |
| HalfBathTotal | 1 |
| HeatingFuel | Natural Gas |
| HeatingType | Forced Air |
| StoriesTotal | 1 |
| SizeInterior | 1600 Sqft |
| TotalFinishedArea | 1600 Sqft |
| Type | House |
| Garage | |
| Other | |
| RV | |
| Attached Garage | 1 |
| Acreage | No |
| FenceType | Fence |
| LandAmenities | Golf Course, Park, Playground, Recreation Nearby, Schools, Shopping |
| SizeDepth | 33.53 M |
| SizeFrontage | 19.81 M |
| SizeIrregular | 7150.00 |
| SizeTotal | 7150 Sqft|4,051 - 7,250 Sqft |
| SizeTotalText | 7150 Sqft|4,051 - 7,250 Sqft |
| ZoningDescription | R-1a |
| Level | Type | Length | Width | Dimensions |
|---|---|---|---|---|
| Basement | 3pc Bathroom | 7.00 M x 5.00 M | ||
| Main Level | Primary Bedroom | 11.00 M x 12.00 M | ||
| Main Level | 2pc Bathroom | 4.00 M x 5.00 M | ||
| Main Level | Bedroom | 10.00 M x 9.00 M | ||
| Main Level | Bedroom | 10.00 M x 8.00 M | ||
| Main Level | 4pc Bathroom | 6.00 M x 7.00 M |
