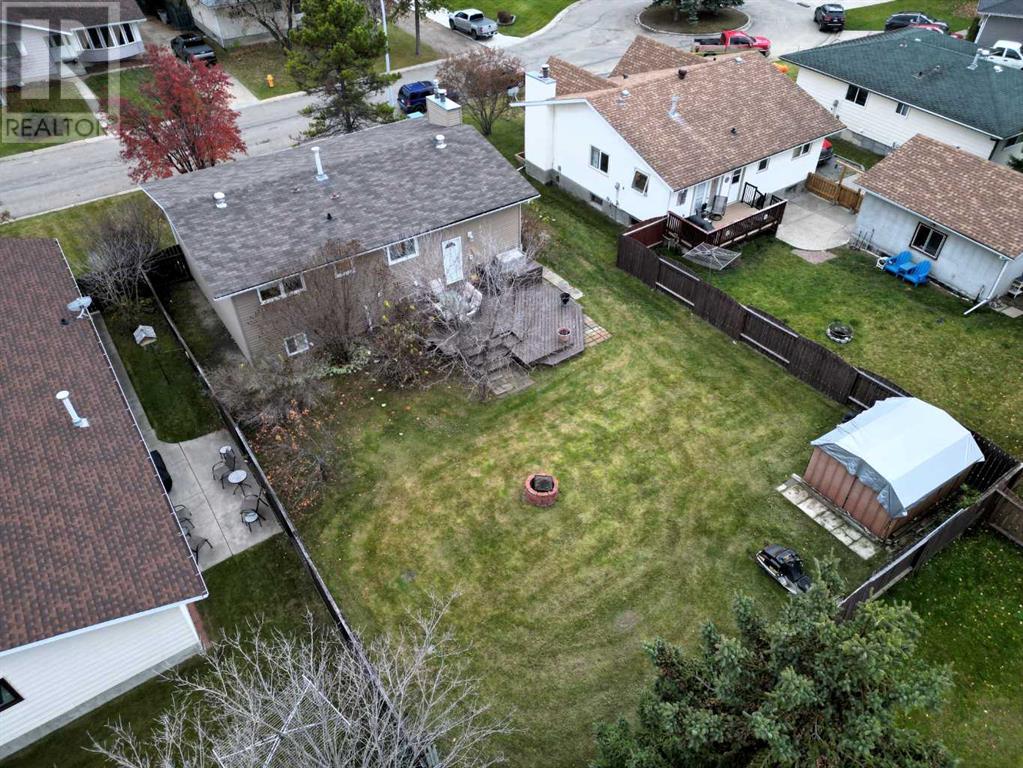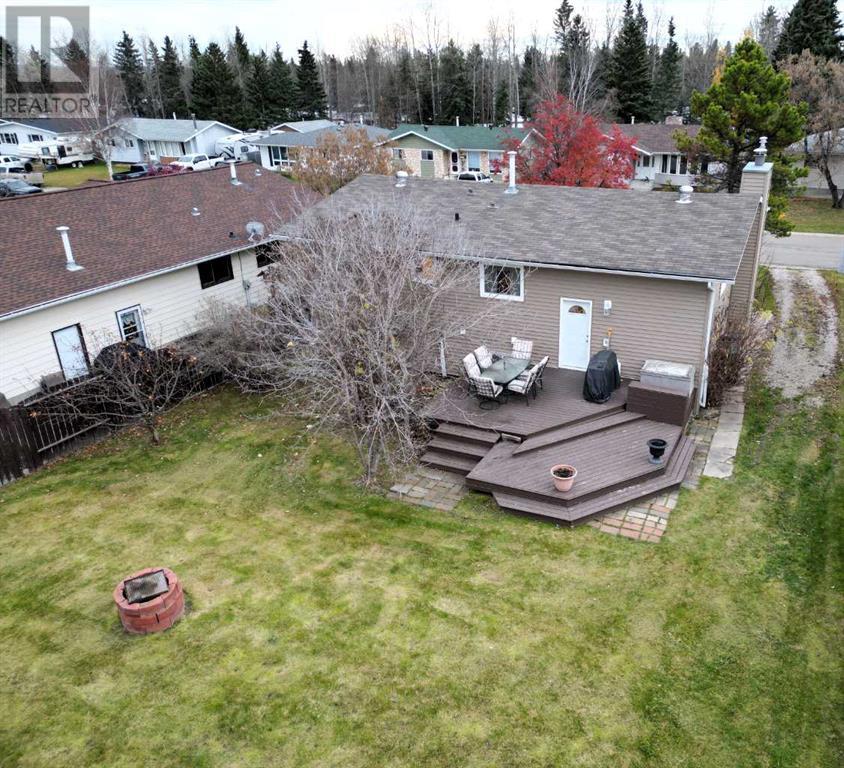LOADING
$335,000
5908 9 Avenue, Edson, Alberta T7E 1J3 (26859532)
4 Bedroom
3 Bathroom
1250.76 sqft
Bi-Level
Fireplace
None
Forced Air
Landscaped, Lawn
5908 9 Avenue
Edson, Alberta T7E1J3
This spacious 4+ bedroom, 2.5 bath bi-level is located on an oversized lot in a quiet family oriented cul de sac, close to schools, playground, and backs onto an outdoor rink, available for quick possession. On the main level you will find 3 bedrooms with recent upgrades to the Master Bedroom ensuite, and main bath. The spacious living room allows for an array of natural light to shine through from the South facing windows, with wood burning fireplace and separate dining area. The kitchen has ample cupboard storage and counter space for the Chef in the family, also allowing room for a separate eating area, with access out to the back deck. The finished basement boasts a huge bedroom (easily convertable into 2 bedrooms), 3-piece bathroom, games area with bar fridge and plumbing for a wet bar, spacious family room with gas fireplace to cozy up to, generous laundry /storage room, separate utility area and lots of storage space. Upgrades in recent years include new windows, shingles, and siding, as well as new flooring and fixtures in the bathrooms. Gather with friends and family and enjoy entertaining on the tiered deck, with the privacy of matured trees and a large, fenced backyard for the kids to play, that butts up to the Town green space. The driveway provides ample room to allow for RV parking and the large back yard provides extra space to park your toys with plenty of room to build a future garage. (id:50955)
Property Details
| MLS® Number | A2129867 |
| Property Type | Single Family |
| AmenitiesNearBy | Park, Playground, Recreation Nearby, Schools |
| Features | Back Lane |
| ParkingSpaceTotal | 2 |
| Plan | 7722450 |
| Structure | Deck |
Building
| BathroomTotal | 3 |
| BedroomsAboveGround | 3 |
| BedroomsBelowGround | 1 |
| BedroomsTotal | 4 |
| Appliances | Refrigerator, Dishwasher, Range, Hood Fan |
| ArchitecturalStyle | Bi-level |
| BasementDevelopment | Finished |
| BasementType | Full (finished) |
| ConstructedDate | 1978 |
| ConstructionMaterial | Wood Frame |
| ConstructionStyleAttachment | Detached |
| CoolingType | None |
| FireplacePresent | Yes |
| FireplaceTotal | 2 |
| FlooringType | Carpeted, Laminate, Linoleum, Vinyl Plank |
| FoundationType | Poured Concrete |
| HalfBathTotal | 1 |
| HeatingFuel | Natural Gas |
| HeatingType | Forced Air |
| SizeInterior | 1250.76 Sqft |
| TotalFinishedArea | 1250.76 Sqft |
| Type | House |
Parking
| Other |
Land
| Acreage | No |
| FenceType | Fence |
| LandAmenities | Park, Playground, Recreation Nearby, Schools |
| LandscapeFeatures | Landscaped, Lawn |
| SizeDepth | 36.79 M |
| SizeFrontage | 18.29 M |
| SizeIrregular | 7246.00 |
| SizeTotal | 7246 Sqft|4,051 - 7,250 Sqft |
| SizeTotalText | 7246 Sqft|4,051 - 7,250 Sqft |
| ZoningDescription | 2 |
Rooms
| Level | Type | Length | Width | Dimensions |
|---|---|---|---|---|
| Basement | 3pc Bathroom | 1.42 M x 2.49 M | ||
| Basement | Bedroom | 3.89 M x 4.93 M | ||
| Basement | Laundry Room | 2.97 M x 3.02 M | ||
| Basement | Family Room | 7.95 M x 5.97 M | ||
| Basement | Storage | .91 M x 3.02 M | ||
| Basement | Furnace | 1.83 M x 1.24 M | ||
| Main Level | 2pc Bathroom | 1.35 M x 1.52 M | ||
| Main Level | 4pc Bathroom | 2.59 M x 1.52 M | ||
| Main Level | Bedroom | 3.30 M x 3.25 M | ||
| Main Level | Bedroom | 3.30 M x 2.64 M | ||
| Main Level | Dining Room | 3.07 M x 2.80 M | ||
| Main Level | Kitchen | 4.12 M x 4.42 M | ||
| Main Level | Living Room | 4.72 M x 4.06 M | ||
| Main Level | Primary Bedroom | 4.12 M x 3.23 M |
Alton Puddicombe
Owner/Broker/Realtor®
- 780-608-0627
- 780-672-7761
- 780-672-7764
- [email protected]
-
Battle River Realty
4802-49 Street
Camrose, AB
T4V 1M9
Listing Courtesy of:

KAREN SPENCER-MILLER
Broker
(780) 712-3333
https://www.century21.ca/twinrealty
https://www.facebook.com/TheTwinsEdson/
Broker
(780) 712-3333
https://www.century21.ca/twinrealty
https://www.facebook.com/TheTwinsEdson/

CENTURY 21 TWIN REALTY
5014 4 Avenue
Edson, Alberta T7E 1V6
5014 4 Avenue
Edson, Alberta T7E 1V6








































