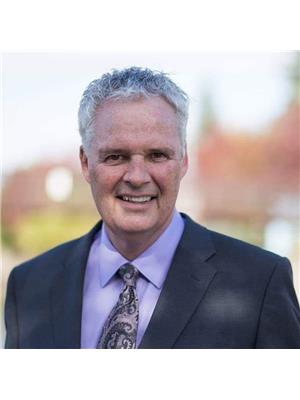Angeline Rolf
Realtor®
- 780-678-6252
- 780-672-7761
- 780-672-7764
- [email protected]
-
Battle River Realty
4802-49 Street
Camrose, AB
T4V 1M9
Welcome to this amazing acreage only a few minutes east of Fort Saskatchewan. This original owner property has been well cared for since day one, & it shows. The bungalow offering 1437 sq,ft., shows beautifully & with 4 spacious bedrooms, 2 baths & a FF basement. The main floor offers a sprawling layout with 3 bedrooms, a HUGE kitchen with an equally large living room, a 4pce bath & MAIN FLOOR laundry. The finished basement offers a 4th bedroom, a 3pce bath & very spacious 40’ x 17’ family room. Crops for this 143 acre property which is rated #1 soil, have been Wheat & Canola on a rotating basis. The property is on CITY WATER & also has a 180’ well with a hand pump. Other features/upgrades include, NEW SHINGLES, NEW SIDEWALK (2019) SEPTIC SYSTEM (2020) HUGE QUONSET (40’x 80’) NEW COMPOSITE DECK (2020) & more. The land surrounding the home is approx. 5 acres, leaving 138 acres of exceptional farmland with excellent crop yields. A MUST SEE property if you’re looking for acreage living is Strathcona County. (id:50955)
| MLS® Number | E4387224 |
| Property Type | Single Family |
| Features | See Remarks, No Smoking Home, Agriculture |
| BathroomTotal | 2 |
| BedroomsTotal | 5 |
| Appliances | Dishwasher, Dryer, Refrigerator, Stove, Washer, Window Coverings |
| ArchitecturalStyle | Bungalow |
| BasementDevelopment | Finished |
| BasementType | Full (finished) |
| ConstructedDate | 1979 |
| ConstructionStyleAttachment | Detached |
| HeatingType | Forced Air |
| StoriesTotal | 1 |
| SizeInterior | 1436.982 Sqft |
| Type | House |
| Acreage | Yes |
| SizeIrregular | 143 |
| SizeTotal | 143 Ac |
| SizeTotalText | 143 Ac |
| Level | Type | Length | Width | Dimensions |
|---|---|---|---|---|
| Basement | Family Room | 12.18 m | 5.11 m | 12.18 m x 5.11 m |
| Basement | Bedroom 4 | 2.73 m | 2.69 m | 2.73 m x 2.69 m |
| Basement | Cold Room | 2.65 m | 2.18 m | 2.65 m x 2.18 m |
| Basement | Bedroom 5 | 3.46 m | 3.26 m | 3.46 m x 3.26 m |
| Main Level | Living Room | 4.17 m | 5.5 m | 4.17 m x 5.5 m |
| Main Level | Kitchen | 5.23 m | 4.71 m | 5.23 m x 4.71 m |
| Main Level | Primary Bedroom | 3.31 m | 3.67 m | 3.31 m x 3.67 m |
| Main Level | Bedroom 2 | 2.88 m | 2.61 m | 2.88 m x 2.61 m |
| Main Level | Bedroom 3 | 2.74 m | 2.84 m | 2.74 m x 2.84 m |
| Main Level | Laundry Room | 1.84 m | 0.87 m | 1.84 m x 0.87 m |
| Main Level | Storage | 2.63 m | 2.7 m | 2.63 m x 2.7 m |

