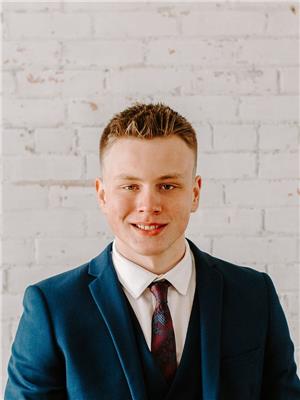Sheena Gamble
Real Estate Associate
- 780-678-1283
- 780-672-7761
- 780-672-7764
- [email protected]
-
Battle River Realty
4802-49 Street
Camrose, AB
T4V 1M9
Welcome Home! Lovely fully finished corner lot family home with open to above main floor living room with high ceilings and tons of natural light. Great location and community with corenr lot and large back yard fully fenced with deck. Double attached garage. Great entrance way with front porch. Main floor has open concept layout with large entrance, half bathroom, den, mud room, pantry, and full kitchen. All appliances are included. Kitchen overlooks dining area and living room with fireplace and open to above ceilings. Finished basement has tons of space, bathroom, living room, and bedroom. Main floor laundry. Upper floor has oversized master bedroom with full ensuite bathroom and walk in closet. Large bonus room. Full bathroom, and a total of 3 bedrooms. Tons of upgrades throughout and a very popular floor plan. Central AC, gas fireplace, no carpet home, stainless steel appliances, corner lot, hardwood floors, trees and fenced yard. WOW! (id:50955)
| MLS® Number | E4388048 |
| Property Type | Single Family |
| Neigbourhood | Suntree (Leduc) |
| Features | See Remarks |
| BathroomTotal | 4 |
| BedroomsTotal | 4 |
| Appliances | Dishwasher, Dryer, Hood Fan, Refrigerator, Stove, Washer, Window Coverings |
| BasementDevelopment | Finished |
| BasementType | Full (finished) |
| ConstructedDate | 2013 |
| ConstructionStyleAttachment | Detached |
| CoolingType | Central Air Conditioning |
| FireplaceFuel | Unknown |
| FireplacePresent | Yes |
| FireplaceType | Unknown |
| HalfBathTotal | 1 |
| HeatingType | Forced Air |
| StoriesTotal | 2 |
| SizeInterior | 2409.609 Sqft |
| Type | House |
| Attached Garage |
| Acreage | No |
| SizeIrregular | 504 |
| SizeTotal | 504 M2 |
| SizeTotalText | 504 M2 |
| Level | Type | Length | Width | Dimensions |
|---|---|---|---|---|
| Basement | Family Room | Measurements not available | ||
| Basement | Bedroom 4 | Measurements not available | ||
| Main Level | Living Room | 16'11 x 13'3 | ||
| Main Level | Dining Room | 12'1 x 9'1 | ||
| Main Level | Kitchen | 12'1 x 12'7 | ||
| Main Level | Den | 11'4 x 13' | ||
| Upper Level | Primary Bedroom | 16'6 x 14'5 | ||
| Upper Level | Bedroom 2 | 10'11 x 15'5 | ||
| Upper Level | Bedroom 3 | 11'3 x 14'2 | ||
| Upper Level | Bonus Room | 14'3 x 15'3 |





