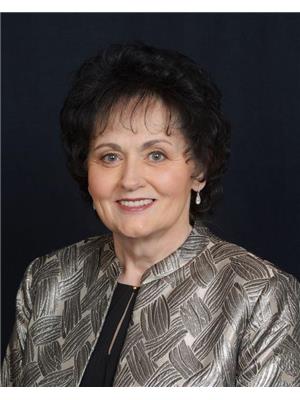Janet Rinehart
Real Estate Associate
- 780-608-7070
- 780-672-7761
- [email protected]
-
Battle River Realty
4802-49 Street
Camrose, AB
T4V 1M9
Looking for privacy, peace & tranquility & $3200 in oil revenue? This 158.96 acres is a hunter's paradise with lots of trees, wildlife & a creek. There's trails for quading, & a place for 10 camping areas for friends & family to gather. The entrance to the property is thru an electric gate to a circular drive across the front of the home. Main floor has a large kitchen off of back entry, laundry, 2 pc bath, & attached heated garage with 8x9 ft. doors. Kitchen leads to main entry & sunken living room with wood burning fireplace, den/office. Upper level has 3 bedrooms & 4 pc bath. Primary bedroom is huge with a 4 pc bath & attached sitting room (could be a huge walk in closet). Lower level has a in-law suite with living room, 2 bedroom, large kitchen, 3 pc bath & laundry room with outside & inside entrance. Walkout basement is partly finished with roughed in plumbing, 5th bedroom, family room, wood stove, heated floor. Water & power in place for a shop & second garage. (id:50955)
| MLS® Number | E4388475 |
| Property Type | Single Family |
| AmenitiesNearBy | Park |
| Features | Private Setting, No Smoking Home, Skylight, Recreational |
| Structure | Deck |
| BathroomTotal | 4 |
| BedroomsTotal | 5 |
| Appliances | Dishwasher, Fan, Garage Door Opener Remote(s), Garage Door Opener, Microwave Range Hood Combo, Microwave, Refrigerator, Stove, Gas Stove(s), Central Vacuum, Window Coverings, Dryer |
| BasementDevelopment | Finished |
| BasementType | Partial (finished) |
| CeilingType | Vaulted |
| ConstructedDate | 1985 |
| ConstructionStyleAttachment | Detached |
| FireplaceFuel | Wood |
| FireplacePresent | Yes |
| FireplaceType | Insert |
| HalfBathTotal | 1 |
| HeatingType | Forced Air, In Floor Heating |
| SizeInterior | 2652.2275 Sqft |
| Type | House |
| Attached Garage | |
| Heated Garage |
| Acreage | Yes |
| LandAmenities | Park |
| SizeIrregular | 158.96 |
| SizeTotal | 158.96 Ac |
| SizeTotalText | 158.96 Ac |
| Level | Type | Length | Width | Dimensions |
|---|---|---|---|---|
| Basement | Family Room | Measurements not available | ||
| Basement | Recreation Room | Measurements not available | ||
| Lower Level | Bedroom 4 | Measurements not available | ||
| Lower Level | Bedroom 5 | Measurements not available | ||
| Lower Level | Second Kitchen | Measurements not available | ||
| Lower Level | Laundry Room | Measurements not available | ||
| Main Level | Living Room | Measurements not available | ||
| Main Level | Dining Room | Measurements not available | ||
| Main Level | Kitchen | Measurements not available | ||
| Main Level | Den | Measurements not available | ||
| Upper Level | Primary Bedroom | Measurements not available | ||
| Upper Level | Bedroom 2 | Measurements not available | ||
| Upper Level | Bedroom 3 | Measurements not available |
