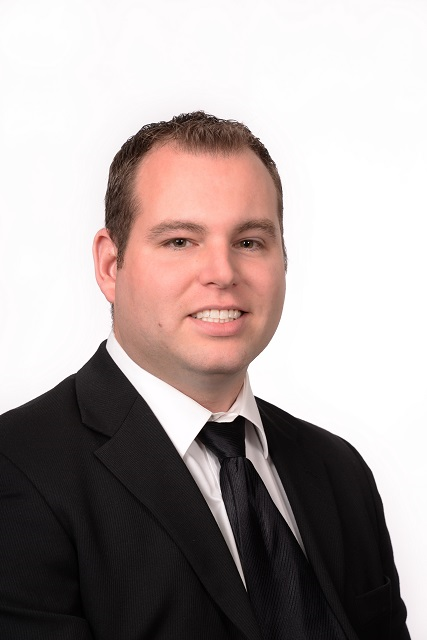Jessica Puddicombe
Owner/Realtor®
- 780-678-9531
- 780-672-7761
- 780-672-7764
- [email protected]
-
Battle River Realty
4802-49 Street
Camrose, AB
T4V 1M9
The Wait Is Over! On .43 acres in town, this RENOVATED home has the whole package!! One of a kind, bungalow has been immaculately cared for & features, spacious entry w/ heated floors, front bright living room, BI desk & dining area. Family room offers doors to deck & wood fireplace. Custom maple kitchen cabinets, quartz countertops, island & pantry. 2 bdrms & 4 baths including a primary suite w/ 2 closets, extra WI closet & newer 4 pc ensuite w/ custom 4' X 8' tiled stand up shower & 2 sinks. Basement is fully developed w/ 2 extra rooms (currently used as bdrms), rec room, exercise/ flex room, tons of storage, office & cold room. Most recent upgrades include: shingles, paint throughout, flooring, trim, central vac, most light fixtures, blinds, garage doors & more! Private, park-like backyard w/ brand new 6' fence, raised concrete deck, patio, basketball court, garden, tarp shed, extra parking, back alley access & att. & det. double heated garages. Centrally located in a mature neighbourhood. Carpe Diem! (id:50955)
| MLS® Number | E4388837 |
| Property Type | Single Family |
| Neigbourhood | Bonnyville |
| Features | Lane, Closet Organizers, Built-in Wall Unit |
| Structure | Deck, Porch, Patio(s) |
| BathroomTotal | 4 |
| BedroomsTotal | 4 |
| Appliances | Dishwasher, Dryer, Garage Door Opener Remote(s), Garage Door Opener, Hood Fan, Microwave, Refrigerator, Storage Shed, Stove, Central Vacuum, Washer, Window Coverings |
| ArchitecturalStyle | Bungalow |
| BasementDevelopment | Finished |
| BasementType | Full (finished) |
| ConstructedDate | 1980 |
| ConstructionStyleAttachment | Detached |
| FireplaceFuel | Wood |
| FireplacePresent | Yes |
| FireplaceType | Insert |
| HalfBathTotal | 1 |
| HeatingType | Forced Air |
| StoriesTotal | 1 |
| SizeInterior | 1983.8963 Sqft |
| Type | House |
| Attached Garage | |
| Detached Garage | |
| Heated Garage |
| Acreage | No |
| FenceType | Fence |
| Level | Type | Length | Width | Dimensions |
|---|---|---|---|---|
| Basement | Bedroom 3 | Measurements not available | ||
| Basement | Bedroom 4 | Measurements not available | ||
| Main Level | Primary Bedroom | Measurements not available | ||
| Main Level | Bedroom 2 | Measurements not available |



