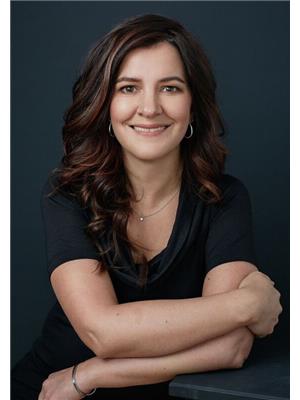Janet Rinehart
Real Estate Associate
- 780-608-7070
- 780-672-7761
- [email protected]
-
Battle River Realty
4802-49 Street
Camrose, AB
T4V 1M9
Maintenance, Cable TV, Common Area Maintenance, Electricity, Heat, Insurance, Ground Maintenance, Property Management, Reserve Fund Contributions, Security, Sewer, Waste Removal
$1,356.08 MonthlyGreat revenue generating opportunity in the Canadian Rockies best kept secret, Copperstone Resort. Bright & spacious 2bed 2bath corner suite with spectacular views from both two levels. Lower walkout level features a stylish main living area w/fully equipped kitchen w/large island & a cozy living area w/stone fireplace. Upstairs, the primary w/plenty of closet space & spacious 4pce ensuite. Steps away, a second bedroom & spacious 4pc bath. Rare location extends to a ground level patio providing access straight outside - ideal for pet owners, with no neighboring unit directly above. A separate desk area, great for remote work, in-suite laundry & personal secure owners closet complete the space. Zoning allows short term rentals, which you can handle yourself or engage a manager. Offered as a turnkey property, all furnishings, housewares, electronics & linens included. Impressive on-site amenities: outdoor hot tub, BBQ grills, firepit, fitness area, secure heated parkade & storage cage. Enjoy all the mountain activities like biking, hiking, fishing & 4 local ski areas in both Banff National Park, and Kananaskis Country, all minutes away. (id:50955)
| MLS® Number | A2139160 |
| Property Type | Single Family |
| AmenitiesNearBy | Park |
| CommunityFeatures | Pets Allowed |
| Features | Closet Organizers |
| ParkingSpaceTotal | 1 |
| Plan | 0812595 |
| BathroomTotal | 2 |
| BedroomsAboveGround | 2 |
| BedroomsTotal | 2 |
| Amenities | Exercise Centre, Whirlpool |
| Appliances | Refrigerator, Oven - Electric, Dishwasher, Stove, Microwave, Microwave Range Hood Combo, Window Coverings, Washer/dryer Stack-up |
| ArchitecturalStyle | Multi-level |
| ConstructedDate | 2008 |
| ConstructionMaterial | Wood Frame |
| ConstructionStyleAttachment | Attached |
| CoolingType | Central Air Conditioning |
| ExteriorFinish | Stone, Wood Siding |
| FireplacePresent | Yes |
| FireplaceTotal | 1 |
| FlooringType | Carpeted, Ceramic Tile, Vinyl Plank |
| FoundationType | Poured Concrete |
| HeatingFuel | Natural Gas |
| HeatingType | Other, Heat Pump |
| StoriesTotal | 2 |
| SizeInterior | 1107 Sqft |
| TotalFinishedArea | 1107 Sqft |
| Type | Apartment |
| UtilityWater | Municipal Water |
| Shared |
| Acreage | No |
| LandAmenities | Park |
| Sewer | Municipal Sewage System |
| SizeIrregular | 0.00 |
| SizeTotal | 0.00|0-4,050 Sqft |
| SizeTotalText | 0.00|0-4,050 Sqft |
| ZoningDescription | Visitor Accommodation |
| Level | Type | Length | Width | Dimensions |
|---|---|---|---|---|
| Second Level | Primary Bedroom | 12.25 Ft x 12.75 Ft | ||
| Second Level | 4pc Bathroom | 10.58 Ft x 7.83 Ft | ||
| Second Level | Bedroom | 11.58 Ft x 10.75 Ft | ||
| Second Level | 4pc Bathroom | 8.42 Ft x 7.83 Ft | ||
| Main Level | Foyer | 8.00 Ft x 6.58 Ft | ||
| Main Level | Kitchen | 9.00 Ft x 9.08 Ft | ||
| Main Level | Dining Room | 9.00 Ft x 12.17 Ft | ||
| Main Level | Living Room | 14.08 Ft x 20.92 Ft |
| Cable | Connected |
| Electricity | Connected |
| Natural Gas | Connected |



