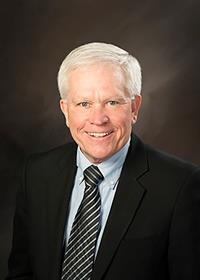Taylor Mitchell
Real Estate Associate
- 780-781-7078
- 780-672-7761
- 780-672-7764
- [email protected]
-
Battle River Realty
4802-49 Street
Camrose, AB
T4V 1M9
Great Location ! Located on a low traffic Crescent, this great family home has it all. Spacious main floor plan with a huge family room, spacious kitchen with dining area plus a separate dining room. There is a 4th bedroom on this level that could be used as a den or office. Upstairs offers a large Primary bedroom with a 4 piece ensuite, complete with a deep soaker tub. There is newer carpet in all 3 bedrooms. there is a rear deck opening into a huge lot. Shows well ! (id:50955)
| MLS® Number | A2142125 |
| Property Type | Single Family |
| Community Name | Deer Park Village |
| Features | Back Lane |
| ParkingSpaceTotal | 4 |
| Plan | 8722180 |
| Structure | Deck |
| BathroomTotal | 3 |
| BedroomsAboveGround | 4 |
| BedroomsTotal | 4 |
| Appliances | Refrigerator, Dishwasher, Stove, Microwave, Window Coverings, Washer & Dryer |
| BasementDevelopment | Partially Finished |
| BasementType | Full (partially Finished) |
| ConstructedDate | 1988 |
| ConstructionMaterial | Wood Frame |
| ConstructionStyleAttachment | Detached |
| CoolingType | None |
| FireplacePresent | Yes |
| FireplaceTotal | 1 |
| FlooringType | Carpeted, Hardwood, Laminate |
| FoundationType | Poured Concrete |
| HalfBathTotal | 1 |
| HeatingFuel | Natural Gas |
| HeatingType | Other, Forced Air |
| StoriesTotal | 2 |
| SizeInterior | 2149 Sqft |
| TotalFinishedArea | 2149 Sqft |
| Type | House |
| Attached Garage | 2 |
| Acreage | No |
| FenceType | Partially Fenced |
| LandscapeFeatures | Landscaped |
| SizeDepth | 29.87 M |
| SizeFrontage | 14.78 M |
| SizeIrregular | 6262.00 |
| SizeTotal | 6262 Sqft|4,051 - 7,250 Sqft |
| SizeTotalText | 6262 Sqft|4,051 - 7,250 Sqft |
| ZoningDescription | R1 |
| Level | Type | Length | Width | Dimensions |
|---|---|---|---|---|
| Second Level | Primary Bedroom | 14.00 Ft x 18.50 Ft | ||
| Second Level | Bedroom | 10.75 Ft x 10.00 Ft | ||
| Second Level | Bedroom | 10.00 Ft x 11.75 Ft | ||
| Second Level | 4pc Bathroom | Measurements not available | ||
| Second Level | 4pc Bathroom | Measurements not available | ||
| Main Level | Kitchen | 11.50 Ft x 10.73 Ft | ||
| Main Level | Dining Room | 11.50 Ft x 12.75 Ft | ||
| Main Level | Living Room | 12.25 Ft x 18.25 Ft | ||
| Main Level | Breakfast | 10.50 Ft x 12.00 Ft | ||
| Main Level | Bedroom | 8.75 Ft x 13.00 Ft | ||
| Main Level | 2pc Bathroom | Measurements not available | ||
| Main Level | Laundry Room | 8.50 Ft x 5.00 Ft | ||
| Unknown | Family Room | 14.50 Ft x 14.50 Ft |

