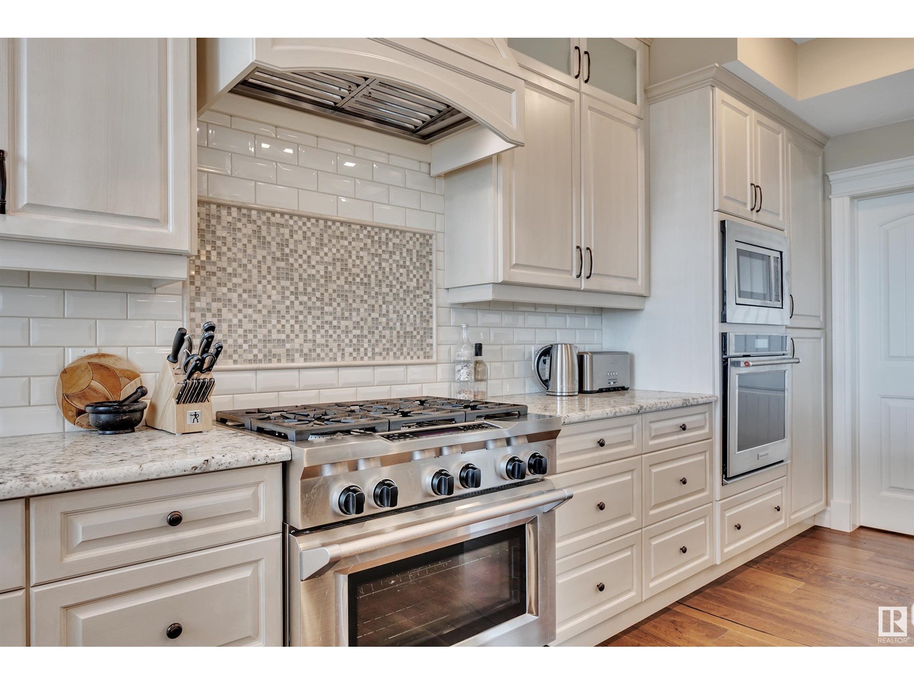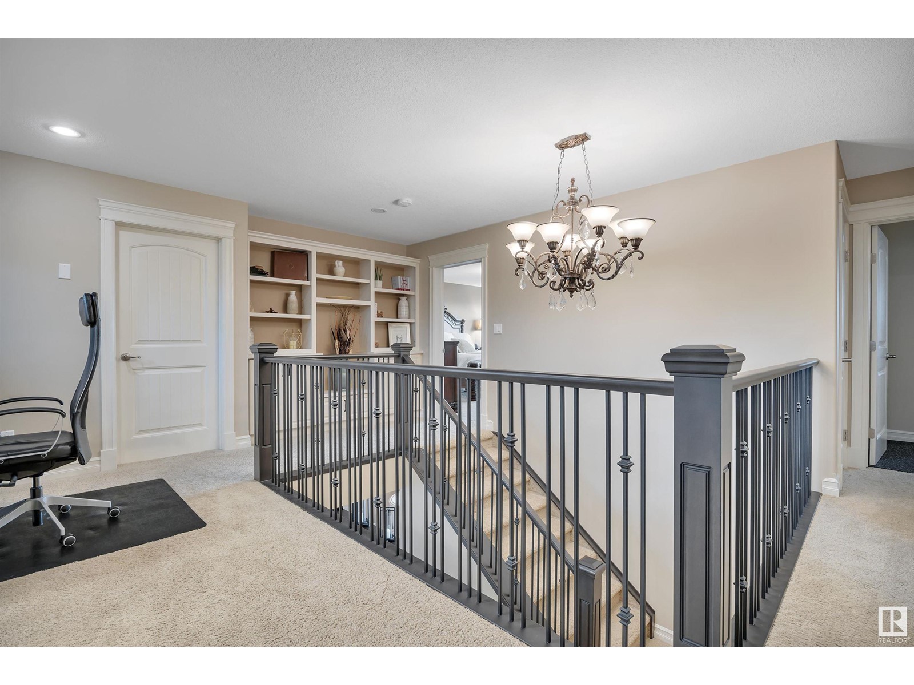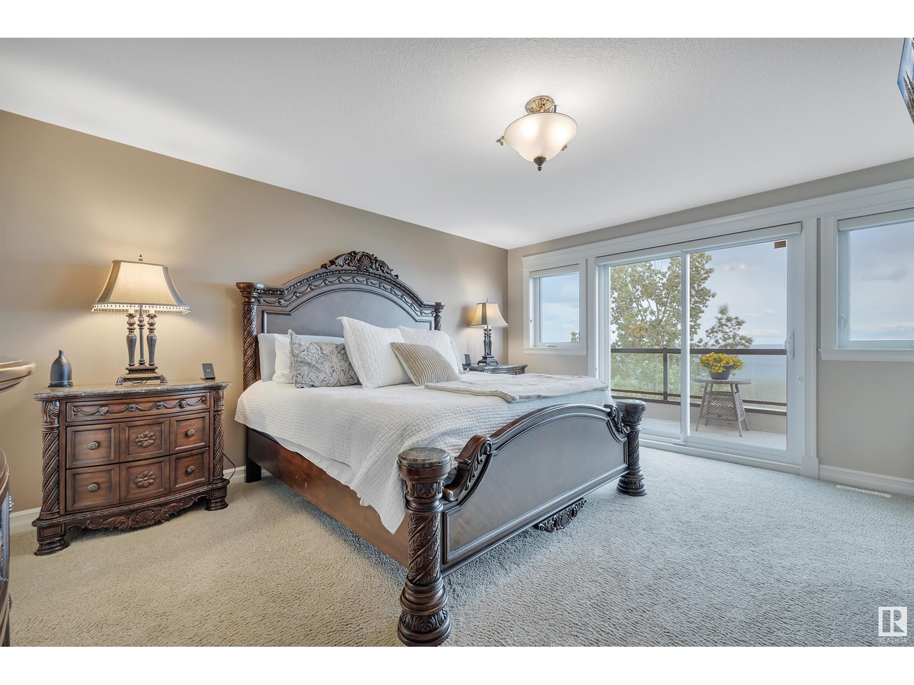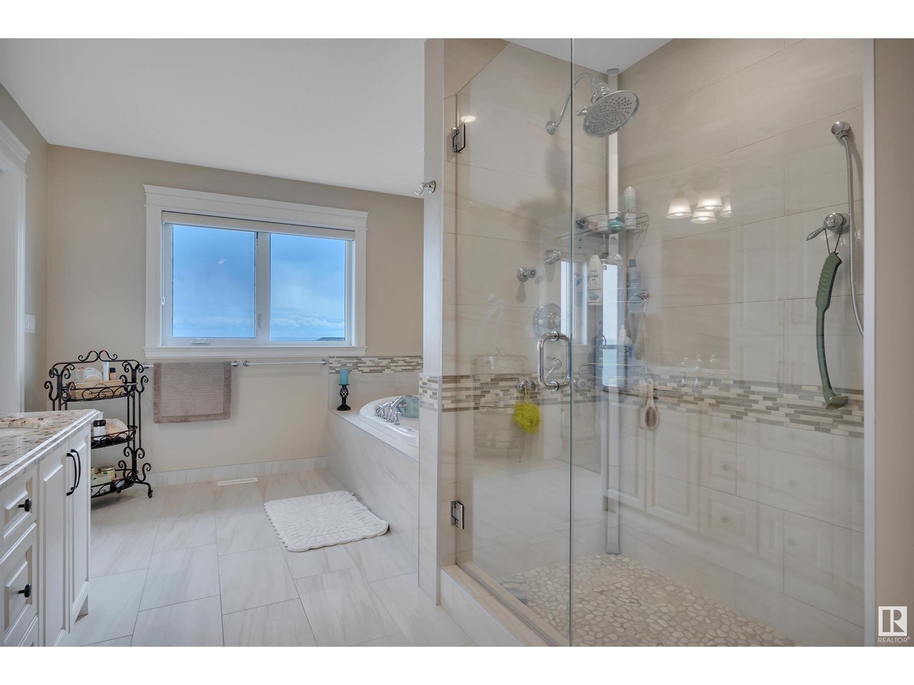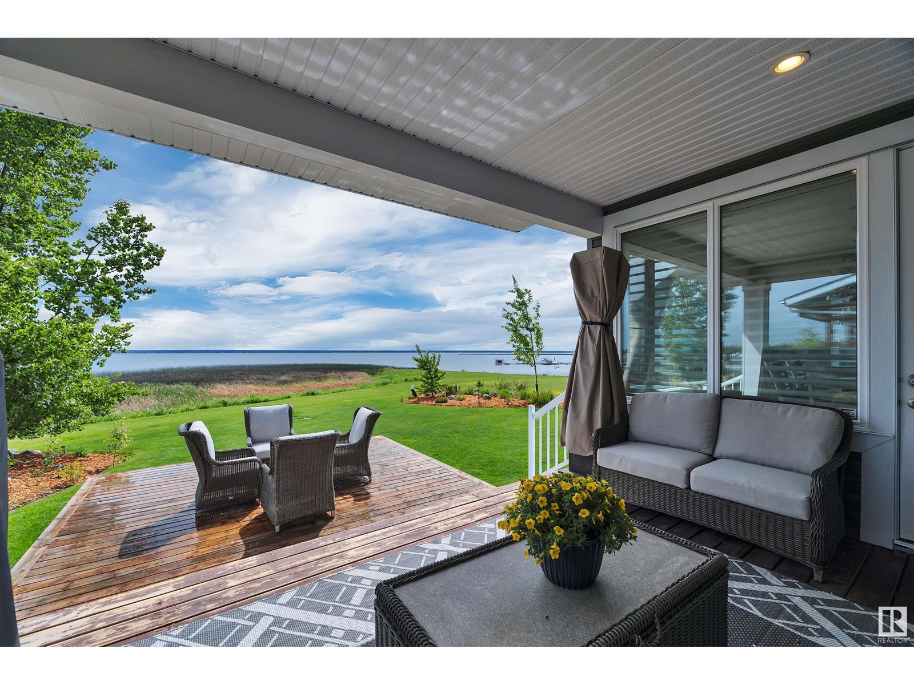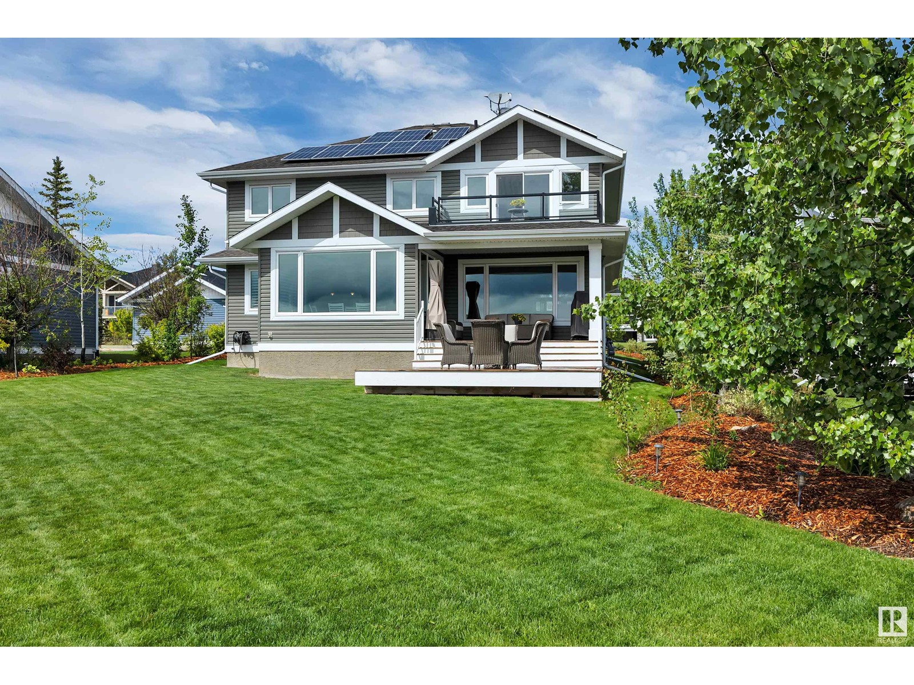LOADING
$1,050,000Maintenance, Insurance, Landscaping, Property Management, Other, See Remarks
$234.99 Monthly
Maintenance, Insurance, Landscaping, Property Management, Other, See Remarks
$234.99 Monthly#31 55101 Ste. Anne Tr, Rural Lac Ste. Anne County, Alberta T0E 1A1 (27063824)
3 Bedroom
3 Bathroom
3061.1485 sqft
Fireplace
Central Air Conditioning
Forced Air
Waterfront On Lake
#31 55101 STE. ANNE TR
Rural lac ste. anne county, Alberta T0E1A1
LAKEFRONT ON THE LARGEST LOT IN THE COMMUNITY, FEATURING 3 BEDS UPSTAIRS + BONUS ROOM, TRIPLE ATTACHED GARAGE & 76 FEET OF WATERFRONT! Welcome to the Estates at Waters Edge, with year around gated living & amenities such as a community dock with private slips, pool, gym & community centre. This home is a must see, you will fall in love with the finishings, beautiful hardwood, over sized windows & views of the lake from almost every room. The kitchen features upgraded s.s. appliances, granite counters, walk through pantry & an abundance of cabinetry. The living room & dining areas focus on bringing that outside in with easy access to the 2 tiered deck & large yard with mature landscaping. Upstairs you will find the laundry room, large bonus room (could be a 4th bed easily) & 3 more beds. The primary bed has a fireplace, its own balcony, gorgeous en suite with air jetted tub & walk-in closet. Extras include: Finished garage with heat, floor coating & 2-240V circuits. A/C & net zero 7.65kw Solar System! (id:50955)
Property Details
| MLS® Number | E4393415 |
| Property Type | Single Family |
| Neigbourhood | Estates At Waters Edge |
| AmenitiesNearBy | Park, Golf Course, Playground, Schools |
| CommunityFeatures | Lake Privileges |
| Features | Flat Site, Park/reserve |
| ParkingSpaceTotal | 6 |
| ViewType | Lake View |
| WaterFrontType | Waterfront On Lake |
Building
| BathroomTotal | 3 |
| BedroomsTotal | 3 |
| Amenities | Ceiling - 9ft |
| Appliances | Dishwasher, Dryer, Garage Door Opener Remote(s), Garage Door Opener, Refrigerator, Stove, Washer, Window Coverings |
| BasementDevelopment | Other, See Remarks |
| BasementType | Partial (other, See Remarks) |
| ConstructedDate | 2015 |
| ConstructionStyleAttachment | Detached |
| CoolingType | Central Air Conditioning |
| FireplaceFuel | Gas |
| FireplacePresent | Yes |
| FireplaceType | Unknown |
| HalfBathTotal | 1 |
| HeatingType | Forced Air |
| StoriesTotal | 2 |
| SizeInterior | 3061.1485 Sqft |
| Type | House |
Parking
| Attached Garage |
Land
| AccessType | Boat Access |
| Acreage | No |
| FrontsOn | Waterfront |
| LandAmenities | Park, Golf Course, Playground, Schools |
| SizeIrregular | 0.25 |
| SizeTotal | 0.25 Ac |
| SizeTotalText | 0.25 Ac |
| SurfaceWater | Lake |
Rooms
| Level | Type | Length | Width | Dimensions |
|---|---|---|---|---|
| Main Level | Living Room | 7.17 m | 4.86 m | 7.17 m x 4.86 m |
| Main Level | Dining Room | 4.24 m | 3.36 m | 4.24 m x 3.36 m |
| Main Level | Kitchen | 4.71 m | 5.45 m | 4.71 m x 5.45 m |
| Upper Level | Family Room | 4.7 m | 5.01 m | 4.7 m x 5.01 m |
| Upper Level | Primary Bedroom | 4.1 m | 4.86 m | 4.1 m x 4.86 m |
| Upper Level | Bedroom 2 | 3.48 m | 3.35 m | 3.48 m x 3.35 m |
| Upper Level | Bedroom 3 | 4.71 m | 3.89 m | 4.71 m x 3.89 m |
| Upper Level | Laundry Room | 2.8 m | 2.3 m | 2.8 m x 2.3 m |
Trevor McTavish
Realtor®️
- 780-678-4678
- 780-672-7761
- 780-672-7764
- [email protected]
-
Battle River Realty
4802-49 Street
Camrose, AB
T4V 1M9
Listing Courtesy of:

Adam T. Dirksen
Associate
(780) 222-7200
(780) 988-4067
www.adamdirksen.com/
https://twitter.com/sellingedmonton?lang=en
https://www.facebook.com/AdamDirksenandAssociates/
Associate
(780) 222-7200
(780) 988-4067
www.adamdirksen.com/
https://twitter.com/sellingedmonton?lang=en
https://www.facebook.com/AdamDirksenandAssociates/
Rimrock Real Estate
130-14101 West Block
Edmonton, Alberta T5N 1L5
130-14101 West Block
Edmonton, Alberta T5N 1L5







