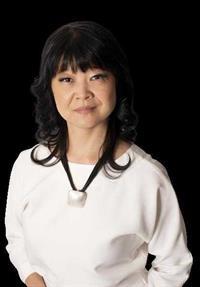48010 244 Avenue W
Rural Foothills County, Alberta T1S4C5
Welcome to your own piece of paradise in the highly sought-after De Winton area. This stunning countryside residence offers a unique blend of comfort and rural charm, situated on a picturesque 2-acre corner lot adorned with mature trees. Featuring 2 bedrooms and 3.5 bathrooms spread across approximately 2,500 sqft of living space, this home boasts an array of desirable amenities. Step into the kitchen, complete with stainless steel appliances, marble countertops, and tastefully tiled floors. The living area exudes old-western charm and is complemented by a cozy wood-burning fireplace, perfect for intimate gatherings. Escape to the sunroom and immerse yourself in relaxation in the sauna accessible from one of the bedrooms. The huge garage is a car enthusiast's dream, with epoxy flooring and heating for added convenience. Additional highlights include a newer roof, an upgraded driveway, and a new water tank. The basement is a true treasure trove for hobbyists, featuring meticulously crafted train model setups reminiscent of Calgary's Heritage Park. Outside, newer decking surrounds the house, leading to a firepit area ideal for entertaining guests. Enjoy breathtaking views from the rooftop patio and embrace the serenity of the peaceful backyard, perfect for starting your own greenhouse or enjoying summer evenings. Located just 3 minutes south of Sirocco Golf Course, this property offers easy access to leisure activities and stunning sunrises and sunsets from the front deck. With ample yard space for expansion, including the potential to build an additional shop or a secondary suite of up to 1600 sqft with county approval, this home presents endless opportunities for customization and enjoyment. Don't miss out on the chance to make this one-of-a-kind property your own. Schedule your private showing today and experience the allure of countryside living at its finest. (id:50955)


