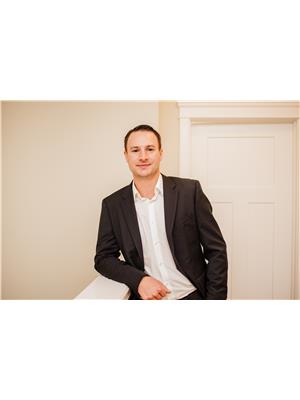429 60501 Rng Rd 120
Rural St. Paul County, Alberta T0A3E0
Experience year-round living at Floatingstone Lake with this charming hillside retreat. This well-maintained, 3-bedroom open concept mobile home is perfect for both relaxation & entertaining. The kitchen/dining area is ideal for hosting family gatherings & provides ample storage for all your culinary tools. The master bedroom features a walk-in closet & a luxurious 5 pc ensuite with its own soaker tub, providing a private oasis. Enjoy the outdoors from the comfort of a lovely screened-in covered deck or unwind in the hot tub. The property features easy-care landscaping & is just a 5-minute walk from the stunning public beach—ideal for days filled with boating, fishing, or simply soaking up the sun. Conveniently located just 2 hours from Edmonton and a half-hour from St. Paul, where you can access all your essential amenities, this home offers both tranquility & convenience. Make this serene lake retreat your own and cherish endless peaceful days by the water. (id:50955)

