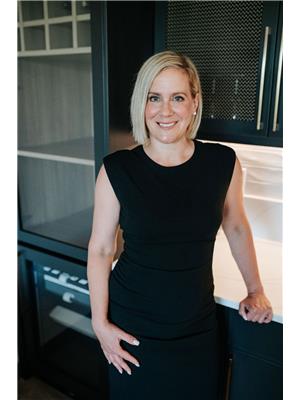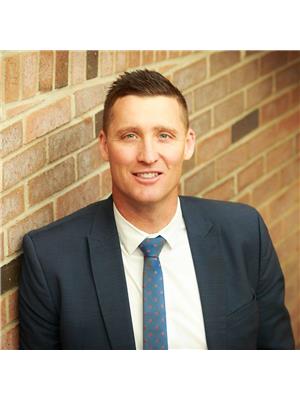Jessica Puddicombe
Owner/Realtor®
- 780-678-9531
- 780-672-7761
- 780-672-7764
- [email protected]
-
Battle River Realty
4802-49 Street
Camrose, AB
T4V 1M9
This stunning acreage has everything you need to enjoy the peaceful country life. The FULLY FINISHED home with walkout basement has 5 bedrooms, 3 bathrooms, AIR CONDITIONING and a massive OVERSIZED and heated double garage with wash station. The main floor has a kitchen and dining area, sunken living room, spacious mud room, 4-piece bathroom and 3 well sized bedrooms which include the primary with walk-in closet and 5-piece ensuite. The basement has a huge rec room, 2 more bedrooms, 4-piece bathroom and utitlity room with laundry and tons of space for storage. Head outside to enjoy the oversized deck with gas bbq hookup, 2.1 acres of space, fire pit, garden and fruit trees. Recent updates include newer appliances, commercial grade hot water tank, septic pump, well pump, radiant garage heater. There is wiring for a hot tub and rough in for in floor heating in basement and garage. Located with close access to ATV trails, minutes from the golf course, and is a quick drive to town and all of it's amenities! (id:50955)
| MLS® Number | E4394590 |
| Property Type | Single Family |
| AmenitiesNearBy | Park, Golf Course |
| Features | Private Setting, Treed, See Remarks, No Smoking Home |
| Structure | Deck, Fire Pit |
| BathroomTotal | 3 |
| BedroomsTotal | 5 |
| Amenities | Vinyl Windows |
| Appliances | Dishwasher, Dryer, Garage Door Opener Remote(s), Garage Door Opener, Microwave Range Hood Combo, Refrigerator, Storage Shed, Stove, Washer |
| ArchitecturalStyle | Bungalow |
| BasementDevelopment | Finished |
| BasementType | Full (finished) |
| ConstructedDate | 2008 |
| ConstructionStyleAttachment | Detached |
| CoolingType | Central Air Conditioning |
| FireProtection | Smoke Detectors |
| FireplaceFuel | Wood |
| FireplacePresent | Yes |
| FireplaceType | Woodstove |
| HeatingType | Forced Air |
| StoriesTotal | 1 |
| SizeInterior | 1650.8609 Sqft |
| Type | House |
| Attached Garage | |
| Oversize |
| Acreage | Yes |
| LandAmenities | Park, Golf Course |
| SizeIrregular | 2.15 |
| SizeTotal | 2.15 Ac |
| SizeTotalText | 2.15 Ac |
| Level | Type | Length | Width | Dimensions |
|---|---|---|---|---|
| Basement | Family Room | 21'9" x 22'2" | ||
| Basement | Bedroom 4 | 11'3" x 13'5" | ||
| Basement | Bedroom 5 | 11' x 10'7" | ||
| Basement | Utility Room | 14'5" x 25'11 | ||
| Main Level | Living Room | 19'2" x 14' | ||
| Main Level | Dining Room | 14'5" x 9'11" | ||
| Main Level | Kitchen | 15'5" x 12'3" | ||
| Main Level | Primary Bedroom | 14'3" x 13'10 | ||
| Main Level | Bedroom 2 | 11'10" x 9'11 | ||
| Main Level | Bedroom 3 | 11'1" x 13'9" | ||
| Main Level | Mud Room | 8'11" x 7' |

