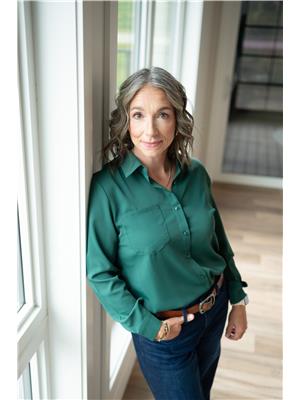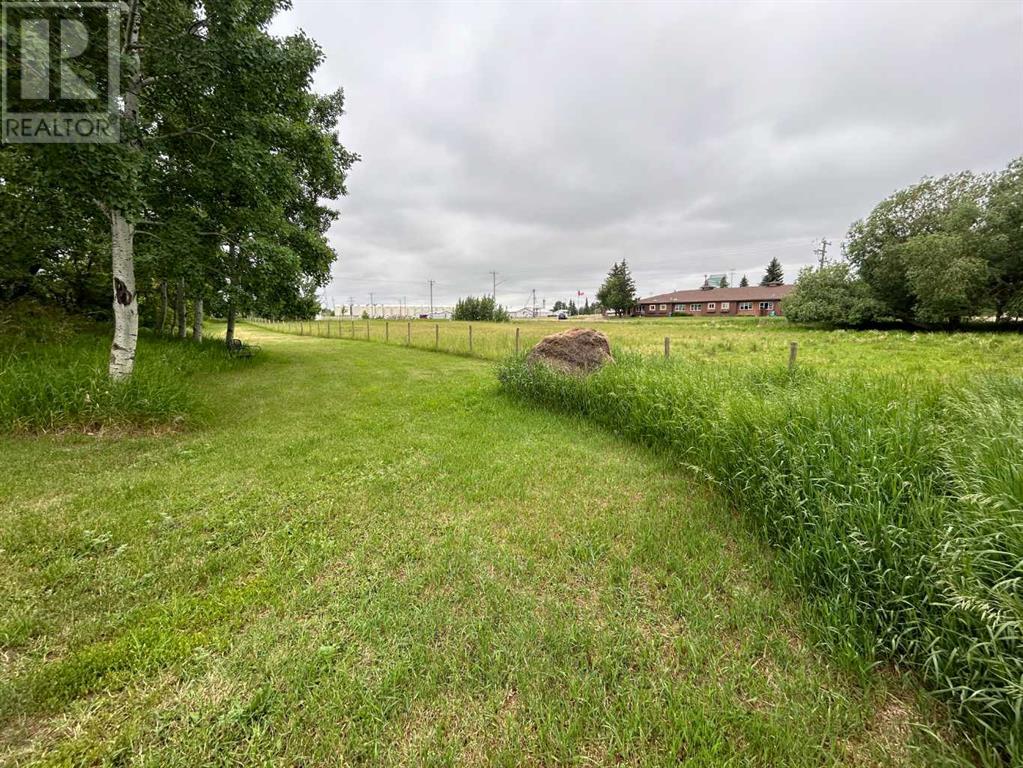LOADING
$520,000
5000 54 Avenue, Bashaw, Alberta T0B 0H0 (27102080)
4 Bedroom
2 Bathroom
1138 sqft
Bungalow
None
Acreage
Lawn
5000 54 Avenue
Bashaw, Alberta T0B0H0
Welcome to your slice of heaven where the possibilities are absolutely ENDLESS!! Spitting distance to town (you ARE in the town limits), zoned urban expansion and over 10 acres of grass, trees, water and space to have some critters, spread your wings, develop some gardens, build, whatever you like!! When we say potential - THIS is what we are talking about. The house is solid, with a new roof and cement pad outside and Inside you will find 3 beds and a bathroom up, while the basement is mostly undeveloped (with a bathroom, laundry and storage). So move in while you plan your dream build or move a new home in....or plan a renovation and allow this solid home to SHINE. There is a double detached older garage and the SWEETEST historical-type stone barn you have ever seen! Sure...its a little rough - but the old guy is still standing and COULD be something spectacular. So come with an open mind, some vision and some dreams and see what a large acreage on the skirts of town could mean for you and your family!! YES - you CAN have it all!!! Country life and allowing the kids to ride their bikes to school!!!! Bashaw is an Amazing community with everything you need. 15 minutes to Buffalo lake, Bashaw Golf course, and close proximity to Camrose and Stettler. (id:50955)
Property Details
| MLS® Number | A2145306 |
| Property Type | Single Family |
| AmenitiesNearBy | Park, Playground, Schools |
| Plan | 7921804 |
| Structure | None |
Building
| BathroomTotal | 2 |
| BedroomsAboveGround | 3 |
| BedroomsBelowGround | 1 |
| BedroomsTotal | 4 |
| Appliances | Refrigerator, Washer & Dryer |
| ArchitecturalStyle | Bungalow |
| BasementDevelopment | Partially Finished |
| BasementType | Full (partially Finished) |
| ConstructedDate | 1955 |
| ConstructionStyleAttachment | Detached |
| CoolingType | None |
| ExteriorFinish | Stucco, Wood Siding |
| FlooringType | Carpeted, Linoleum |
| FoundationType | Poured Concrete |
| StoriesTotal | 1 |
| SizeInterior | 1138 Sqft |
| TotalFinishedArea | 1138 Sqft |
| Type | House |
Parking
| Detached Garage | 2 |
| Parking Pad | |
| Attached Garage | 1 |
Land
| Acreage | Yes |
| FenceType | Cross Fenced, Fence |
| LandAmenities | Park, Playground, Schools |
| LandscapeFeatures | Lawn |
| SizeIrregular | 10.00 |
| SizeTotal | 10 Ac|10 - 49 Acres |
| SizeTotalText | 10 Ac|10 - 49 Acres |
| ZoningDescription | Ux |
Rooms
| Level | Type | Length | Width | Dimensions |
|---|---|---|---|---|
| Basement | 3pc Bathroom | 6.92 Ft x 5.00 Ft | ||
| Basement | Bedroom | 10.17 Ft x 10.92 Ft | ||
| Main Level | Other | 4.75 Ft x 3.75 Ft | ||
| Main Level | Kitchen | 8.83 Ft x 11.08 Ft | ||
| Main Level | Other | 8.25 Ft x 9.08 Ft | ||
| Main Level | Dining Room | 10.50 Ft x 12.33 Ft | ||
| Main Level | Living Room | 16.75 Ft x 13.17 Ft | ||
| Main Level | Primary Bedroom | 12.58 Ft x 12.25 Ft | ||
| Main Level | 4pc Bathroom | 8.92 Ft x 7.00 Ft | ||
| Main Level | Bedroom | 9.75 Ft x 8.67 Ft | ||
| Main Level | Bedroom | 12.42 Ft x 8.50 Ft |
Angeline Rolf
Real Estate Associate
- 780-678-6252
- 780-672-7761
- 780-672-7764
- [email protected]
-
Battle River Realty
4802-49 Street
Camrose, AB
T4V 1M9
Listing Courtesy of:


RE/MAX real estate central alberta - Ponoka
2, 6000 - 48 Avenue
Ponoka, Alberta T4J 1K2
2, 6000 - 48 Avenue
Ponoka, Alberta T4J 1K2





























