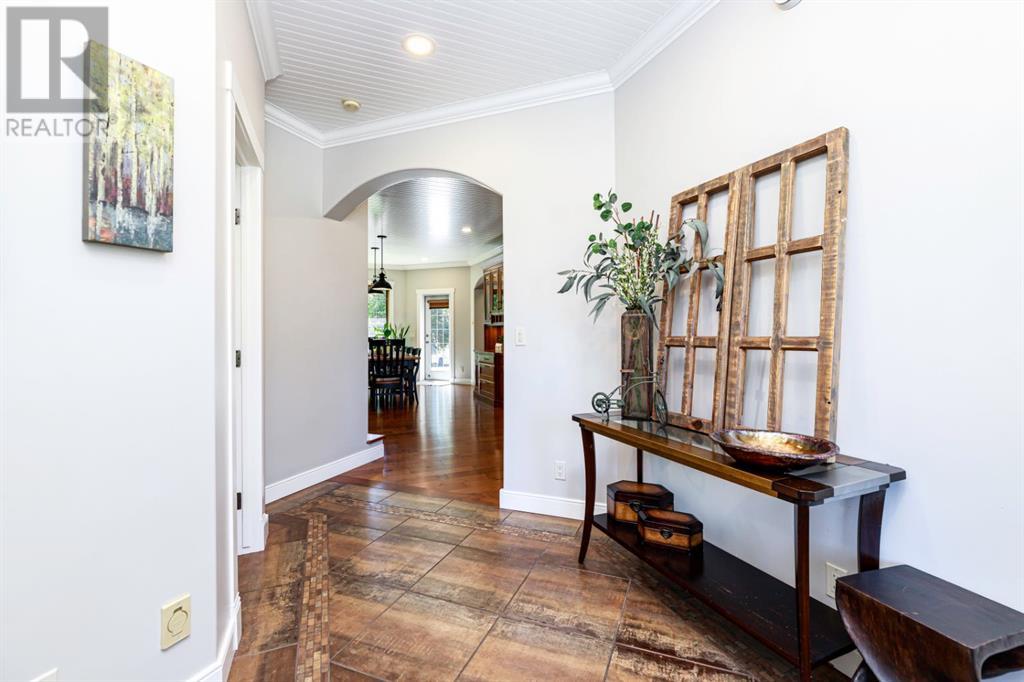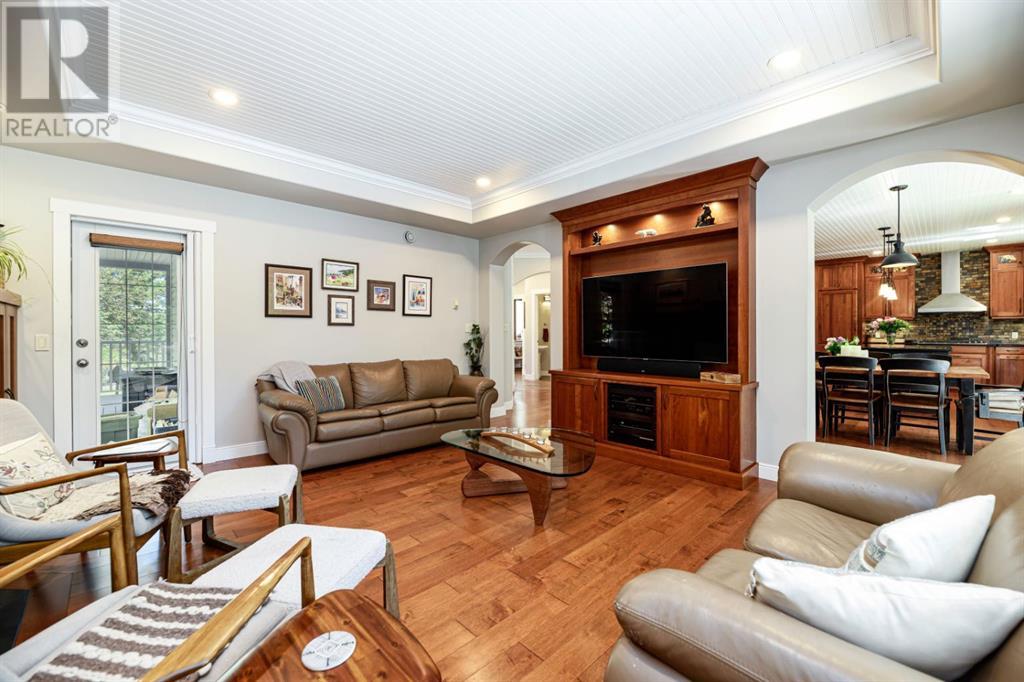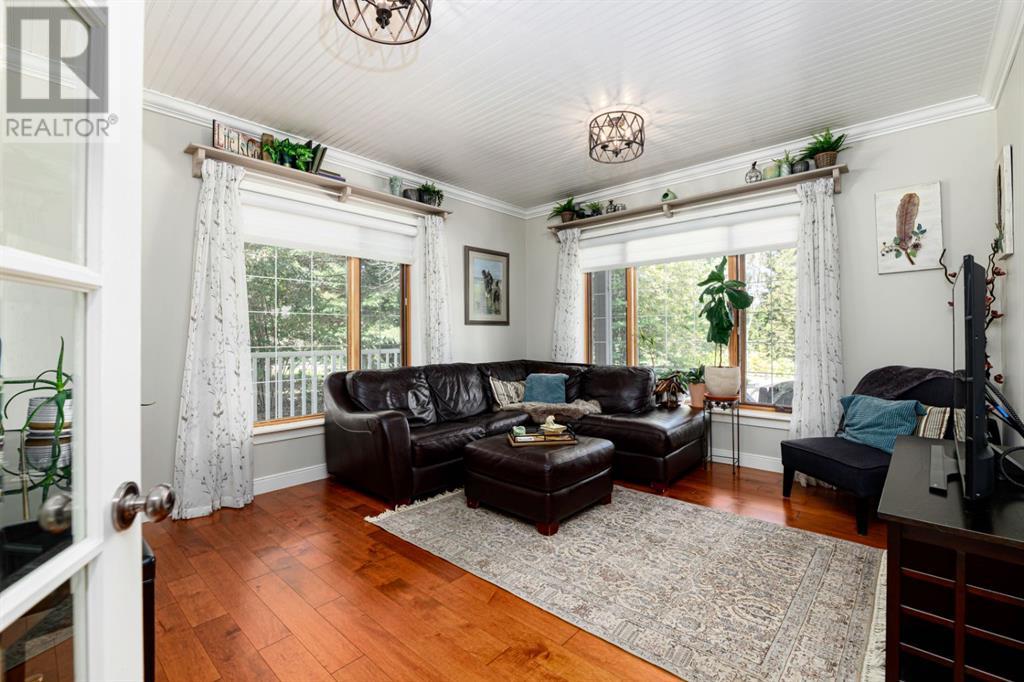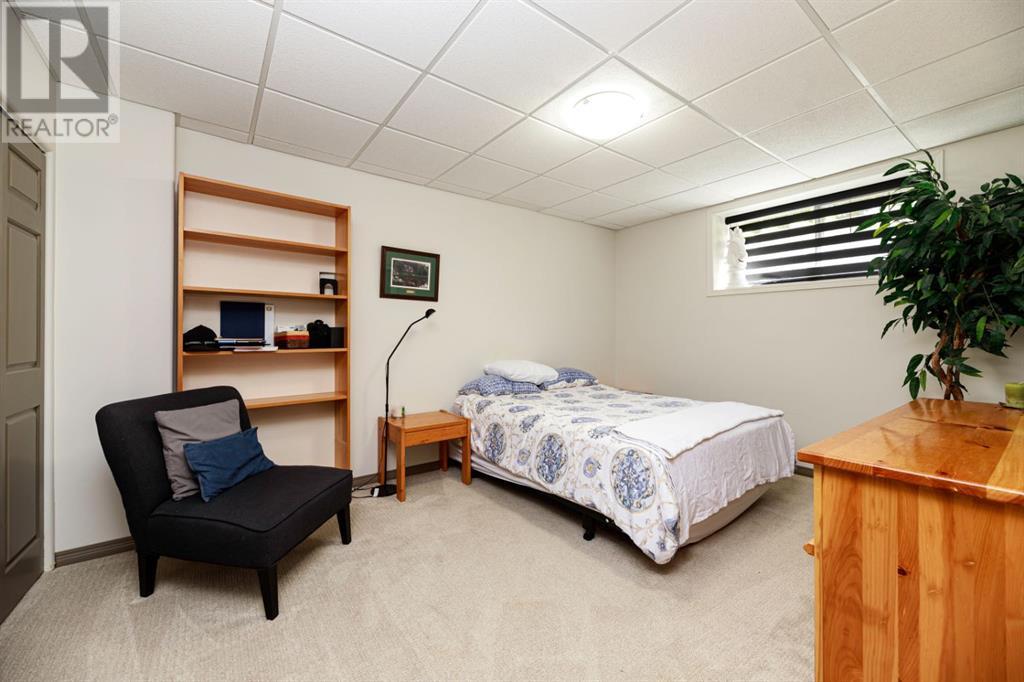LOADING
$1,349,911
85, 37411 Waskasoo Avenue, Rural Red Deer County, Alberta T4S 1Y2 (27106107)
5 Bedroom
6 Bathroom
3442 sqft
Fireplace
None
Other, In Floor Heating
Acreage
Fruit Trees, Garden Area, Landscaped, Lawn
85, 37411 Waskasoo Avenue
Rural red deer county, Alberta T4S1Y2
This Dream Retreat, 5 minutes from the City of Red Deer is nestled away in the prestigious Oakwood Subdivision. On 1.93 acres of professionally designed property, you’ll see much on the grounds and in the home that you have never seen before. From the moment you drive up the paved circular curb edged driveway you’ll love the layout of the trees,shrubs and perennials in both the front and the back area of the house. Here is also where you will hear the relaxing sound of water trickling down into a manmade pond while you relax and enjoy the private patio & deck area with an an exceptional view of the spacious backyard. This meticulously crafted home offers a phenomenal design and every convenience and amenity you could desire with unparalled luxury,style and comfort. Attention to detail is evident everywhere in this fully finished 3442 sf storey!! The upper sitting area with window seat and architecturally pleasing window, 4 bedrooms and 2 spa like bathrooms with elegant featured soaker tub and spacious walkin showers including a steam shower that is found in the basement PLUS a cedar lined sauna and 2 more bathrooms on the main. This Home’s kitchen anchors the chef and sous chefs with the best of everything when preparing meals from Cherrywood granite capped cabinetry, with top of the line WOLF appliances (You need to see to fully appreciate the quality,functionality and class that they offer). The sizeable island and the Butler pantry round out Your state-of-the-art Kitchen experience. This entire space including dining room and family room areas are enhanced by incredible entertainment lighting, setting the mood for hosting guests and social gatherings. The Family room just off the dining area, also exudes a warm and welcome area, housing a free standing wood fireplace that is enclosed with Ledgestone. Close by this is the music room to enjoy and listen to or play your own choices of music. There are so so many aspects of this beautiful Estate property that MUST be viewed to FULLY appreciate the perfect blend of luxury,comfort and convenience. Whether you seek a peaceful retreat or family sporting events,this custom built home and grounds can accommodate it all. This property will exceed ALL your expectations. (id:50955)
Property Details
| MLS® Number | A2144966 |
| Property Type | Single Family |
| Community Name | Oakwood Estates |
| AmenitiesNearBy | Airport, Shopping |
| Features | Cul-de-sac, Treed, Level |
| ParkingSpaceTotal | 2 |
| Plan | 9821054 |
| Structure | Workshop, Deck |
Building
| BathroomTotal | 6 |
| BedroomsAboveGround | 4 |
| BedroomsBelowGround | 1 |
| BedroomsTotal | 5 |
| Appliances | Refrigerator, Cooktop - Gas, Dishwasher, Oven, Hood Fan, See Remarks, Garage Door Opener, Washer & Dryer |
| BasementDevelopment | Finished |
| BasementType | Full (finished) |
| ConstructedDate | 1999 |
| ConstructionMaterial | Wood Frame |
| ConstructionStyleAttachment | Detached |
| CoolingType | None |
| ExteriorFinish | Stone, Vinyl Siding |
| FireplacePresent | Yes |
| FireplaceTotal | 2 |
| FlooringType | Ceramic Tile, Hardwood |
| FoundationType | Poured Concrete |
| HalfBathTotal | 3 |
| HeatingFuel | Natural Gas |
| HeatingType | Other, In Floor Heating |
| StoriesTotal | 2 |
| SizeInterior | 3442 Sqft |
| TotalFinishedArea | 3442 Sqft |
| Type | House |
| UtilityWater | Well |
Parking
| Attached Garage | 2 |
| RV |
Land
| Acreage | Yes |
| FenceType | Partially Fenced |
| LandAmenities | Airport, Shopping |
| LandscapeFeatures | Fruit Trees, Garden Area, Landscaped, Lawn |
| Sewer | Septic Field, Septic Tank |
| SizeIrregular | 1.93 |
| SizeTotal | 1.93 Ac|1 - 1.99 Acres |
| SizeTotalText | 1.93 Ac|1 - 1.99 Acres |
| ZoningDescription | R-1 |
Rooms
| Level | Type | Length | Width | Dimensions |
|---|---|---|---|---|
| Second Level | 4pc Bathroom | .00 Ft x .00 Ft | ||
| Second Level | 5pc Bathroom | .00 Ft x .00 Ft | ||
| Second Level | Bedroom | 12.17 Ft x 12.33 Ft | ||
| Second Level | Bedroom | 12.67 Ft x 12.50 Ft | ||
| Second Level | Bedroom | 11.58 Ft x 17.58 Ft | ||
| Second Level | Den | 9.75 Ft x 9.00 Ft | ||
| Second Level | Primary Bedroom | 16.75 Ft x 22.08 Ft | ||
| Second Level | Other | 9.00 Ft x 8.08 Ft | ||
| Basement | 3pc Bathroom | .00 Ft x .00 Ft | ||
| Basement | Bedroom | 14.83 Ft x 10.83 Ft | ||
| Basement | Recreational, Games Room | 29.50 Ft x 19.08 Ft | ||
| Basement | Cold Room | 6.33 Ft x 7.00 Ft | ||
| Basement | Storage | 19.67 Ft x 6.50 Ft | ||
| Basement | Furnace | 9.17 Ft x 17.42 Ft | ||
| Main Level | 1pc Bathroom | .00 Ft x .00 Ft | ||
| Main Level | 2pc Bathroom | .00 Ft x .00 Ft | ||
| Main Level | 2pc Bathroom | .00 Ft x .00 Ft | ||
| Main Level | Dining Room | 25.17 Ft x 10.92 Ft | ||
| Main Level | Family Room | 16.92 Ft x 17.08 Ft | ||
| Main Level | Foyer | 14.58 Ft x 8.92 Ft | ||
| Main Level | Kitchen | 21.17 Ft x 15.25 Ft | ||
| Main Level | Laundry Room | 8.17 Ft x 10.83 Ft | ||
| Main Level | Living Room | 15.25 Ft x 14.75 Ft | ||
| Main Level | Office | 11.58 Ft x 12.83 Ft |
Joanie Johnson
Real Estate Associate
- 780-385-1889
- 780-672-7761
- 780-672-7764
- [email protected]
-
Battle River Realty
4802-49 Street
Camrose, AB
T4V 1M9
Listing Courtesy of:


CIR Realty
2, 4405 - 52 Avenue
Red Deer, Alberta T4N 6S4
2, 4405 - 52 Avenue
Red Deer, Alberta T4N 6S4

CIR Realty
2, 4405 - 52 Avenue
Red Deer, Alberta T4N 6S4
2, 4405 - 52 Avenue
Red Deer, Alberta T4N 6S4



















































