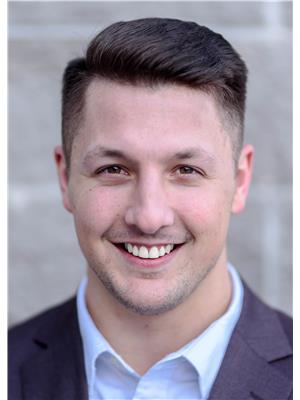Janet Rinehart
Real Estate Associate
- 780-608-7070
- 780-672-7761
- [email protected]
-
Battle River Realty
4802-49 Street
Camrose, AB
T4V 1M9
Maintenance, Insurance, Reserve Fund Contributions
$250 MonthlyDiscover mountain living at its finest in this contemporary townhome nestled in the breathtaking Rocky Mountains. Perfectly positioned within a short stroll of downtown restaurants and shops, this newer unit spans three levels, offering expansive living spaces enhanced with numerous upgrades. The main level showcases a beautifully bright, open concept kitchen featuring maple cabinets, stainless steel appliances, and quartz countertops. Adjoining the kitchen is a spacious living and dining area, bathed in natural light from large windows that frame stunning mountain vistas. Stay cozy with in-floor heating in the master ensuite, ensuring warmth on chilly winter mornings. Engineered hardwood and tile flooring flow throughout. An attached garage with in-floor heat provides ample storage for all your mountain gear, completing this mountain retreat. Located in a burgeoning neighbourhood, this townhome epitomizes contemporary mountain living with convenience and style. (id:50955)
| MLS® Number | A2145426 |
| Property Type | Single Family |
| Community Name | Teepee Town |
| AmenitiesNearBy | Schools, Shopping |
| CommunityFeatures | Pets Allowed |
| Features | Back Lane, Closet Organizers, No Animal Home |
| ParkingSpaceTotal | 3 |
| Plan | 1610079;2 |
| ViewType | View |
| BathroomTotal | 3 |
| BedroomsAboveGround | 3 |
| BedroomsTotal | 3 |
| Appliances | Refrigerator, Oven - Electric, Dishwasher, Microwave, Window Coverings, Washer & Dryer |
| BasementType | None |
| ConstructedDate | 2016 |
| ConstructionMaterial | Wood Frame |
| ConstructionStyleAttachment | Attached |
| CoolingType | None |
| FireplacePresent | Yes |
| FireplaceTotal | 1 |
| FlooringType | Carpeted, Ceramic Tile, Hardwood |
| FoundationType | Poured Concrete |
| HeatingType | Forced Air |
| StoriesTotal | 3 |
| SizeInterior | 1465 Sqft |
| TotalFinishedArea | 1465 Sqft |
| Type | Row / Townhouse |
| Parking Pad | |
| Attached Garage | 1 |
| Acreage | No |
| FenceType | Partially Fenced |
| LandAmenities | Schools, Shopping |
| LandscapeFeatures | Landscaped |
| SizeTotalText | Unknown |
| ZoningDescription | Resimulti |
| Level | Type | Length | Width | Dimensions |
|---|---|---|---|---|
| Second Level | 4pc Bathroom | Measurements not available | ||
| Second Level | Bedroom | 10.92 Ft x 12.00 Ft | ||
| Third Level | 3pc Bathroom | Measurements not available | ||
| Third Level | Primary Bedroom | 13.17 Ft x 11.92 Ft | ||
| Main Level | 3pc Bathroom | Measurements not available | ||
| Main Level | Bedroom | 12.08 Ft x 12.00 Ft |

