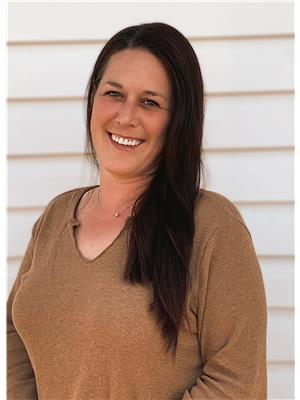Janet Rinehart
Realtor®
- 780-608-7070
- 780-672-7761
- [email protected]
-
Battle River Realty
4802-49 Street
Camrose, AB
T4V 1M9
This 4 bedroom, 2 bathroom family home has historic charm combined with modern amenities. This century-old residence boasts original details such as stain glass windows and glass door knobs, capturing the essence of the era. Large kitchen with three sinks, kitchen island, and stainless steel counter tops and appliances, provides room for all of the chefs in the home. Four spacious bedrooms provide ample accommodations. Family room upstairs features distinctive barn board wall, adding warmth and character. The vaulted ceilings and large windows enhance the sense of space and airiness throughout. Enjoy a peaceful retreat in the enclosed porch, perfect for morning coffee or relaxing evenings. Fully fenced yard and wooden deck are ready for outdoor entertaining and pets. This home blends historic charm with contemporary conveniences, offering a unique opportunity for those seeking a distinctive living experience. (id:50955)
| MLS® Number | A2143131 |
| Property Type | Single Family |
| Community Name | Edson |
| AmenitiesNearBy | Park, Playground, Recreation Nearby, Schools, Shopping |
| Features | Back Lane, Pvc Window |
| ParkingSpaceTotal | 2 |
| Plan | 1494ac |
| Structure | Deck |
| BathroomTotal | 2 |
| BedroomsAboveGround | 4 |
| BedroomsTotal | 4 |
| Appliances | Washer, Refrigerator, Dishwasher, Stove, Dryer, Microwave, Hood Fan, Window Coverings |
| BasementDevelopment | Unfinished |
| BasementType | Full (unfinished) |
| ConstructedDate | 1923 |
| ConstructionMaterial | Wood Frame |
| ConstructionStyleAttachment | Detached |
| CoolingType | None |
| FireplacePresent | Yes |
| FireplaceTotal | 1 |
| FlooringType | Laminate, Linoleum, Tile |
| FoundationType | Poured Concrete |
| StoriesTotal | 1 |
| SizeInterior | 2087.51 Sqft |
| TotalFinishedArea | 2087.51 Sqft |
| Type | House |
| Other | |
| Parking Pad |
| Acreage | No |
| FenceType | Fence |
| LandAmenities | Park, Playground, Recreation Nearby, Schools, Shopping |
| SizeFrontage | 15.24 M |
| SizeIrregular | 603.00 |
| SizeTotal | 603 M2|4,051 - 7,250 Sqft |
| SizeTotalText | 603 M2|4,051 - 7,250 Sqft |
| ZoningDescription | R-1b |
| Level | Type | Length | Width | Dimensions |
|---|---|---|---|---|
| Second Level | Primary Bedroom | 18.33 Ft x 11.42 Ft | ||
| Second Level | Bedroom | 12.42 Ft x 15.58 Ft | ||
| Second Level | Family Room | 14.92 Ft x 13.92 Ft | ||
| Second Level | Bedroom | 12.17 Ft x 12.33 Ft | ||
| Second Level | 5pc Bathroom | Measurements not available | ||
| Main Level | Foyer | 5.75 Ft x 11.75 Ft | ||
| Main Level | Kitchen | 19.17 Ft x 14.58 Ft | ||
| Main Level | Dining Room | 12.83 Ft x 12.17 Ft | ||
| Main Level | Bedroom | 12.08 Ft x 11.67 Ft | ||
| Main Level | Living Room | 16.17 Ft x 13.08 Ft | ||
| Main Level | Laundry Room | 8.50 Ft x 7.00 Ft | ||
| Main Level | 4pc Bathroom | Measurements not available |


(780) 723-3186
(780) 723-4856
www.royallepage.ca/edsonrealestate