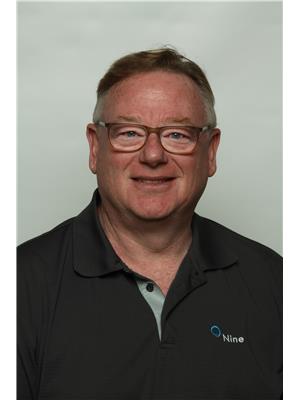21404 Secondary Highway 605
Rural camrose county, Alberta T0B0H0
Welcome to this beautifully updated and turn key bi-level home situated on 1.39 acres across from the charming town of Bashaw. This property is truly a gem, with numerous updates and features that make it a perfect place to call home. As you step inside, you'll immediately notice the many updates throughout the house. New vinyl windows, new flooring and light fixtures bring in ample natural light, creating a bright and inviting atmosphere. The updated kitchen boasts modern cabinets and newer appliances, including a gas stove, dishwasher, and fridge. Just off the kitchen you will be impressed with the spacious main floor laundry and panty room. The main floor offers a spacious living room with a newly installed wood stove, perfect for cozying up on chilly evenings. Two bedrooms and a refinished 4-piece bathroom complete the main floor, with the primary bedroom having its own private entrance to the bathroom. Downstairs, you'll find a good sized rec room and a room currently being used as the third bedroom for this home without an egress window , along with a 3-piece bathroom, a storage room that could easily be a 4th bedroom for this home with the right window, and a secondary laundry room in the utility room. This lower level provides additional space for relaxation, entertainment, or accommodating guests. One of the highlights of this home is the air conditioning plus the separate furnaces for the main floor and basement; ensuring your comfort no matter the weather. Additionally, a new hot water tank with a reverse osmosis water purifier and water softener provides clean water for you and your family. Other upgrades to the home include new shingles, new siding and all exterior doors including the garage doors all done in 2019 as well as a new septic tank installed in 2022. Outside, the property truly shines with its acreage living and mature trees that surround the land. You'll have endless opportunities to enjoy the beautiful country views from the front two-tier ed deck or the back deck, conveniently located just off the kitchen. The fenced yard is perfect for keeping your dogs safe and secure. For those with a green thumb, there is a 10x14 greenhouse with power and water, along with two garden sheds for all your gardening needs. Parking will never be an issue, as there are plenty of spaces available with a paved driveway from the entrance of the property all the way to the home. The attached oversized double garage is heated and comes with 220 wiring, as well as its own mechanical pit for those who enjoy working on their vehicles. Additionally, there is a 24x40 detached shop with 220 wiring, providing even more parking options and space for hobbies or storage. This property offers the best of both worlds - the tranquility and privacy of acreage living, while still having access to the amenities of the nearby town. Don't miss out on this unique opportunity to own a beautiful and fully updated home in a desirable location. (id:50955)



