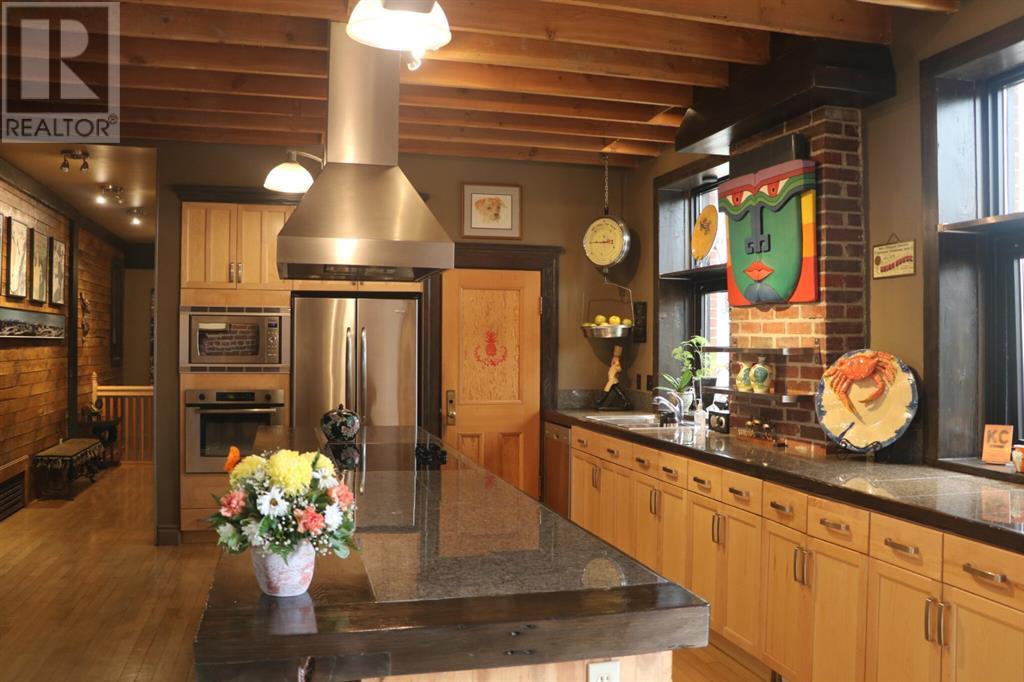LOADING
$1,500,000
129 3 Avenue Sw, High River, Alberta T1V 1R3 (27125874)
2 Bedroom
2 Bathroom
1753.81 sqft
Fireplace
None
Forced Air
129 3 Avenue SW
High River, Alberta T1V1R3
Iconic landmark in the center of High River was the former Post Office and Town Office built in 1931. Extensively and thoughtfully renovated while preserving the rich heritage of the building. The upper floor is an executive 2 bedroom/2 bath suite with private entrances and huge private patio. The main floor is currently used as an event venue for weddings, gatherings, concerts as well as some famous TV shows! Main floor includes a bar, kitchen, stage area and outdoor patio. Perfect for a Live up/Work down option, would also make a great office building for professional services such as lawyers, accountants, doctors, etc. The primary residence has been measured at 1753sqft (RMS) - commercial area was measured at 2673sqft. Showings by appointment only and advanced notice is required. (id:50955)
Property Details
| MLS® Number | A2141785 |
| Property Type | Single Family |
| Community Name | Downtown High River |
| AmenitiesNearBy | Park, Shopping |
| Features | See Remarks, Back Lane, Level |
| ParkingSpaceTotal | 7 |
| Plan | 7410972 |
| Structure | Deck |
Building
| BathroomTotal | 2 |
| BedroomsAboveGround | 2 |
| BedroomsTotal | 2 |
| Appliances | Refrigerator, Dishwasher, Stove, Compactor, Garburator, Window Coverings, Washer & Dryer |
| BasementDevelopment | Unfinished |
| BasementType | Full (unfinished) |
| ConstructedDate | 1932 |
| ConstructionStyleAttachment | Detached |
| CoolingType | None |
| ExteriorFinish | Brick |
| FireplacePresent | Yes |
| FireplaceTotal | 2 |
| FlooringType | Hardwood |
| FoundationType | Poured Concrete |
| HeatingFuel | Natural Gas |
| HeatingType | Forced Air |
| StoriesTotal | 2 |
| SizeInterior | 1753.81 Sqft |
| TotalFinishedArea | 1753.81 Sqft |
| Type | House |
Parking
| Other |
Land
| Acreage | No |
| FenceType | Not Fenced |
| LandAmenities | Park, Shopping |
| SizeFrontage | 27.61 M |
| SizeIrregular | 576.30 |
| SizeTotal | 576.3 M2|4,051 - 7,250 Sqft |
| SizeTotalText | 576.3 M2|4,051 - 7,250 Sqft |
| ZoningDescription | Cbd |
Rooms
| Level | Type | Length | Width | Dimensions |
|---|---|---|---|---|
| Main Level | Kitchen | 11.42 Ft x 19.33 Ft | ||
| Main Level | Dining Room | 9.58 Ft x 15.00 Ft | ||
| Main Level | Living Room | 17.00 Ft x 18.00 Ft | ||
| Main Level | Primary Bedroom | 10.42 Ft x 16.33 Ft | ||
| Main Level | Bedroom | 8.25 Ft x 11.00 Ft | ||
| Main Level | 4pc Bathroom | .00 Ft x .00 Ft | ||
| Main Level | 4pc Bathroom | .00 Ft x .00 Ft |
Amy Ripley
Realtor®
- 780-881-7282
- 780-672-7761
- 780-672-7764
- [email protected]
-
Battle River Realty
4802-49 Street
Camrose, AB
T4V 1M9





































