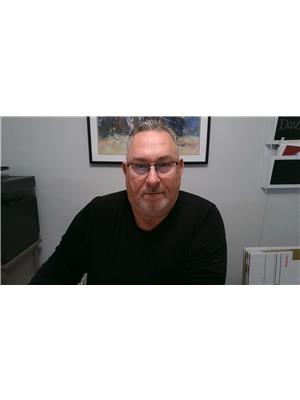Amy Ripley
Realtor®
- 780-881-7282
- 780-672-7761
- 780-672-7764
- [email protected]
-
Battle River Realty
4802-49 Street
Camrose, AB
T4V 1M9
1997 manufactured home located on the western edge of Stage VI with an amazing views and Over 1200 sq ft of living space w/sunken living room & gas fireplace, glass & oak cabinetry, 2 full baths and all located on the one floor! This property is priced to sell and is a great spot for retired couple, Family, or even a roommate situation as the master bedroom is on the opposite side of the mobile. In 2021 there were new Shingles, New Furnace and Hot water tank. So the big stuff is already taken Care of. Outside you will find 2 sheds, and two decks. one on the front door and one attached to the back. The views are just amazing. You will have to take a look for yourself. (id:50955)
| MLS® Number | A2147810 |
| Property Type | Single Family |
| Features | Pvc Window |
| ParkingSpaceTotal | 2 |
| Plan | 9722205 |
| Structure | Deck |
| ViewType | View |
| BathroomTotal | 2 |
| BedroomsAboveGround | 3 |
| BedroomsTotal | 3 |
| Appliances | Refrigerator, Gas Stove(s), Microwave, Washer & Dryer |
| ArchitecturalStyle | Mobile Home |
| BasementType | None |
| ConstructedDate | 1997 |
| ConstructionStyleAttachment | Detached |
| CoolingType | None |
| ExteriorFinish | See Remarks |
| FireplacePresent | Yes |
| FireplaceTotal | 1 |
| FlooringType | Carpeted, Linoleum |
| FoundationType | Block |
| HeatingType | Forced Air |
| StoriesTotal | 1 |
| SizeInterior | 1216 Sqft |
| TotalFinishedArea | 1216 Sqft |
| Type | Manufactured Home |
| Other |
| Acreage | No |
| FenceType | Fence |
| SizeIrregular | 7363.00 |
| SizeTotal | 7363 Sqft|7,251 - 10,889 Sqft |
| SizeTotalText | 7363 Sqft|7,251 - 10,889 Sqft |
| ZoningDescription | R -mhs6 |
| Level | Type | Length | Width | Dimensions |
|---|---|---|---|---|
| Main Level | Living Room | 15.00 Ft x 15.17 Ft | ||
| Main Level | Kitchen | 18.00 Ft x 7.00 Ft | ||
| Main Level | Other | 7.00 Ft x 8.50 Ft | ||
| Main Level | Primary Bedroom | 14.00 Ft x 15.00 Ft | ||
| Main Level | Bedroom | 9.50 Ft x 7.58 Ft | ||
| Main Level | Bedroom | 11.33 Ft x 9.50 Ft | ||
| Main Level | 4pc Bathroom | 5.00 Ft x 7.67 Ft | ||
| Main Level | 4pc Bathroom | 6.25 Ft x 15.00 Ft |

