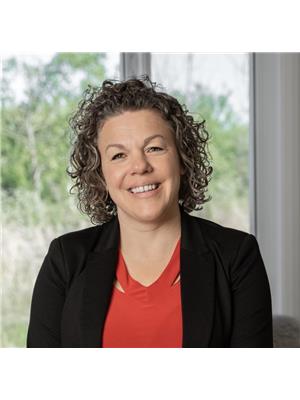Dennis Johnson
Associate Broker
- 780-679-7911
- 780-672-7761
- 780-672-7764
- [email protected]
-
Battle River Realty
4802-49 Street
Camrose, AB
T4V 1M9
If the kitchen is the heart of the home, this home has a big heart! It's bright, cheery, and newly renovated. This home literally has it all. Open concept main floor kitchen/dining and living room with access to the large fenced back yard, excellent for entertaining. Main floor primary bedroom, with walk in closet and ensuite bathroom, has you just steps away from your morning coffee. Upstairs you will find 2 very large bedrooms and a bathroom. From up there the kids will love sending their dirty clothes down the laundry chute to the basement - such a unique, fun feature! In the basement you find another bedroom and bathroom, perfect for when friends or family come to stay! The basement also affords loads of space for the family. An attached, heated, double garage is absolutely perfect for our cold Alberta winters and central air will keep you cool in the summer. Hardisty is a lovely small town with a 9 hole golf course, a lake for swimming and boating, and miles and miles of maintained walking trails. This town makes it easy to get outside! (id:50955)
| MLS® Number | A2148246 |
| Property Type | Single Family |
| Community Name | Hardisty |
| AmenitiesNearBy | Golf Course, Park, Playground, Water Nearby |
| CommunityFeatures | Golf Course Development, Lake Privileges |
| Features | Cul-de-sac |
| ParkingSpaceTotal | 4 |
| Plan | 9423071 |
| Structure | Deck |
| BathroomTotal | 4 |
| BedroomsAboveGround | 3 |
| BedroomsBelowGround | 1 |
| BedroomsTotal | 4 |
| Appliances | Water Softener, Cooktop - Electric, Dishwasher, Hood Fan, Washer & Dryer |
| BasementDevelopment | Finished |
| BasementType | Full (finished) |
| ConstructedDate | 2006 |
| ConstructionMaterial | Poured Concrete, Wood Frame |
| ConstructionStyleAttachment | Detached |
| CoolingType | Central Air Conditioning |
| ExteriorFinish | Concrete, Vinyl Siding |
| FlooringType | Carpeted, Hardwood, Tile |
| FoundationType | Poured Concrete |
| HalfBathTotal | 1 |
| HeatingType | Forced Air |
| StoriesTotal | 2 |
| SizeInterior | 1951 Sqft |
| TotalFinishedArea | 1951 Sqft |
| Type | House |
| Attached Garage | 2 |
| Acreage | No |
| FenceType | Fence |
| LandAmenities | Golf Course, Park, Playground, Water Nearby |
| SizeDepth | 36.52 M |
| SizeFrontage | 28.42 M |
| SizeIrregular | 0.32 |
| SizeTotal | 0.32 Ac|10,890 - 21,799 Sqft (1/4 - 1/2 Ac) |
| SizeTotalText | 0.32 Ac|10,890 - 21,799 Sqft (1/4 - 1/2 Ac) |
| ZoningDescription | R1d |
| Level | Type | Length | Width | Dimensions |
|---|---|---|---|---|
| Second Level | Bedroom | 14.42 Ft x 14.08 Ft | ||
| Second Level | 4pc Bathroom | Measurements not available | ||
| Second Level | Bedroom | 13.50 Ft x 13.75 Ft | ||
| Basement | Family Room | 18.67 Ft x 12.50 Ft | ||
| Basement | Other | 12.17 Ft x 13.33 Ft | ||
| Basement | Recreational, Games Room | 22.33 Ft x 12.50 Ft | ||
| Basement | Bedroom | 14.08 Ft x 11.17 Ft | ||
| Basement | 3pc Bathroom | Measurements not available | ||
| Main Level | 2pc Bathroom | Measurements not available | ||
| Main Level | Primary Bedroom | 13.33 Ft x 11.83 Ft | ||
| Main Level | Other | 21.67 Ft x 12.50 Ft | ||
| Main Level | Other | 12.83 Ft x 4.25 Ft | ||
| Main Level | 3pc Bathroom | Measurements not available | ||
| Main Level | Living Room | 13.17 Ft x 17.42 Ft |


(780) 672-8835
(780) 672-4069
www.royallepage.ca/rosecountryrealty


(780) 672-8835
(780) 672-4069
www.royallepage.ca/rosecountryrealty