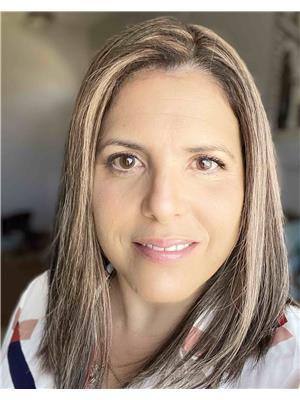Janet Rinehart
Real Estate Associate
- 780-608-7070
- 780-672-7761
- [email protected]
-
Battle River Realty
4802-49 Street
Camrose, AB
T4V 1M9
Great location! this home is nestled in a serene cul-de-sac, this beautiful home with over 2500SqFt of living space, includes four spacious bedrooms and three full bathrooms, perfect for accommodating family and guests. Very private master bedroom with a walking closet and a 5 pc bathroom.The open concept main floor creates a seamless flow between the living room, dining, and kitchen areas, making it ideal for entertaining and everyday living, accentuated with a gas fireplace. The garage is equipped with a heater for those winter days.Step outside to a fully landscaped backyard with a deck, water fall, fire pit and a pond, lots of fruit trees and fenced, offering a private oasis for relaxation and outdoor activities.NEW metal roof with new gutters and soffits 2022. Located in a great neighbourhood of Foxhaven, this home is conveniently close to scenic trails, parks, golf courses, shopping centers, and excellent schools, providing a perfect blend of tranquility and accessibility. (id:50955)
| MLS® Number | E4396828 |
| Property Type | Single Family |
| Neigbourhood | Foxhaven |
| AmenitiesNearBy | Golf Course, Schools, Shopping |
| Features | Cul-de-sac, No Back Lane, Park/reserve, No Smoking Home |
| Structure | Deck, Fire Pit, Patio(s) |
| BathroomTotal | 3 |
| BedroomsTotal | 4 |
| Amenities | Ceiling - 9ft, Vinyl Windows |
| Appliances | Dishwasher, Garage Door Opener, Hood Fan, Storage Shed, Stove, Washer, Window Coverings, Refrigerator |
| ArchitecturalStyle | Bi-level |
| BasementDevelopment | Finished |
| BasementType | Full (finished) |
| CeilingType | Vaulted |
| ConstructedDate | 1997 |
| ConstructionStyleAttachment | Detached |
| FireProtection | Smoke Detectors |
| FireplaceFuel | Gas |
| FireplacePresent | Yes |
| FireplaceType | Unknown |
| HeatingType | Forced Air |
| SizeInterior | 1365.9402 Sqft |
| Type | House |
| Attached Garage | |
| Heated Garage |
| Acreage | No |
| FenceType | Fence |
| LandAmenities | Golf Course, Schools, Shopping |
| Level | Type | Length | Width | Dimensions |
|---|---|---|---|---|
| Basement | Family Room | Measurements not available | ||
| Basement | Bedroom 4 | Measurements not available | ||
| Main Level | Living Room | 4.56 m | 3.9 m | 4.56 m x 3.9 m |
| Main Level | Dining Room | 3.8 m | 2.72 m | 3.8 m x 2.72 m |
| Main Level | Kitchen | 3.31 m | 3.37 m | 3.31 m x 3.37 m |
| Main Level | Bedroom 2 | 2.99 m | 2.95 m | 2.99 m x 2.95 m |
| Main Level | Bedroom 3 | 3.39 m | 2.88 m | 3.39 m x 2.88 m |
| Upper Level | Primary Bedroom | 3.38 m | 4.61 m | 3.38 m x 4.61 m |
